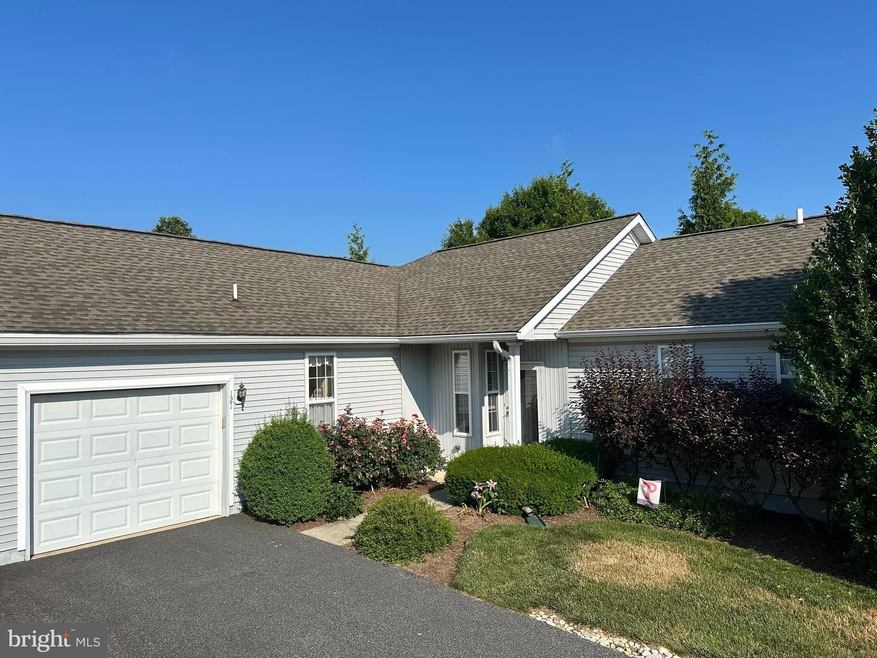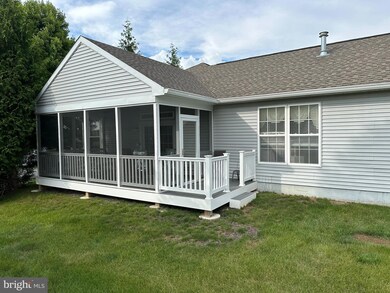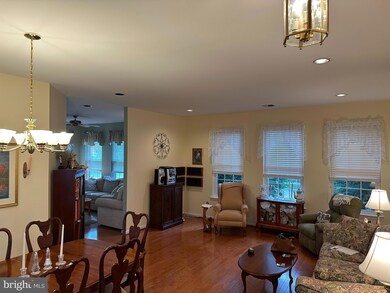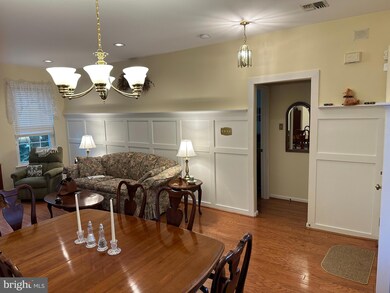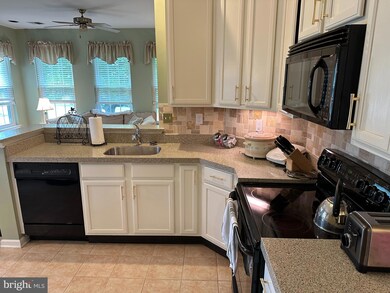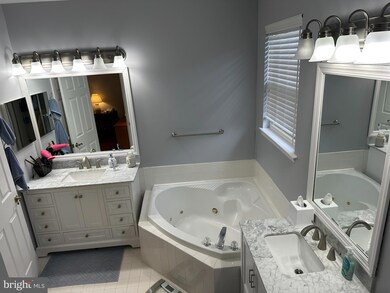
121 S Foxtail Ln Unit 6 Glen Mills, PA 19342
Garnet Valley NeighborhoodHighlights
- Senior Living
- Community Pool
- Oversized Parking
- Carriage House
- 1 Car Direct Access Garage
- Forced Air Heating and Cooling System
About This Home
As of July 2024Fox Hill Farm! Delco's finest 55+ community with great, caring neighbors, Grounds and Exterior Maintenance included, Fabulous Clubhouse with Indoor and Outdoor Pools, Game Room, Fitness Center, Library, Ballroom and Arts and Crafts. This Susquehanna model is updated and affordable! Great Room with Hardwood Floors, Floor to Ceiling Wainscoting and Large Windows offers Living and Formal Dining Areas. Large Kitchen has quartz countertops, lots of cabinets space and pantry closet. Family Room has westward facing windows for afternoon light. Brand New Screened in Porch is huge and faces west for evening sun and sunsets. Large 2nd Bedroom and Bath, Laundry Room and Oversized Garage for lots of storage. Fox Hill Farm Community is fun with many activities and great neighbors who look out for each other. Schedule your showing today and you'll be glad you stopped by Fox Hill Farm!
Last Agent to Sell the Property
Springer Realty Group License #RS284618 Listed on: 07/19/2024

Townhouse Details
Home Type
- Townhome
Est. Annual Taxes
- $5,328
Year Built
- Built in 1997
Lot Details
- 1,742 Sq Ft Lot
- East Facing Home
HOA Fees
- $375 Monthly HOA Fees
Parking
- 1 Car Direct Access Garage
- Oversized Parking
- Garage Door Opener
- Driveway
- Parking Lot
Home Design
- Carriage House
- Shingle Roof
- Aluminum Siding
- Vinyl Siding
- Concrete Perimeter Foundation
Interior Spaces
- 1,556 Sq Ft Home
- Property has 1 Level
Bedrooms and Bathrooms
- 2 Main Level Bedrooms
- 2 Full Bathrooms
Schools
- Garnet Valley High School
Utilities
- Forced Air Heating and Cooling System
- Natural Gas Water Heater
- Cable TV Available
Listing and Financial Details
- Tax Lot 127-000
- Assessor Parcel Number 13-00-00832-01
Community Details
Overview
- Senior Living
- $1,350 Capital Contribution Fee
- Association fees include common area maintenance, exterior building maintenance, lawn maintenance, pool(s), recreation facility, snow removal, trash
- Senior Community | Residents must be 55 or older
- Fox Hill Farm Community Association
- Built by McKee Builders
- Fox Hill Farm Subdivision, Susquehanna Floorplan
- Property Manager
Recreation
- Community Pool
Pet Policy
- Limit on the number of pets
- Dogs and Cats Allowed
Ownership History
Purchase Details
Home Financials for this Owner
Home Financials are based on the most recent Mortgage that was taken out on this home.Purchase Details
Home Financials for this Owner
Home Financials are based on the most recent Mortgage that was taken out on this home.Purchase Details
Home Financials for this Owner
Home Financials are based on the most recent Mortgage that was taken out on this home.Similar Homes in the area
Home Values in the Area
Average Home Value in this Area
Purchase History
| Date | Type | Sale Price | Title Company |
|---|---|---|---|
| Deed | $449,000 | None Listed On Document | |
| Deed | $245,000 | Devon Abstract Llc | |
| Deed | $161,000 | -- |
Mortgage History
| Date | Status | Loan Amount | Loan Type |
|---|---|---|---|
| Previous Owner | $72,000 | New Conventional | |
| Previous Owner | $10,000 | Credit Line Revolving | |
| Previous Owner | $70,000 | New Conventional | |
| Previous Owner | $120,000 | Purchase Money Mortgage |
Property History
| Date | Event | Price | Change | Sq Ft Price |
|---|---|---|---|---|
| 07/30/2024 07/30/24 | Sold | $449,000 | 0.0% | $289 / Sq Ft |
| 07/19/2024 07/19/24 | Pending | -- | -- | -- |
| 07/19/2024 07/19/24 | For Sale | $449,000 | +83.3% | $289 / Sq Ft |
| 11/26/2018 11/26/18 | Sold | $245,000 | 0.0% | $157 / Sq Ft |
| 10/14/2018 10/14/18 | Pending | -- | -- | -- |
| 10/12/2018 10/12/18 | For Sale | $245,000 | -- | $157 / Sq Ft |
Tax History Compared to Growth
Tax History
| Year | Tax Paid | Tax Assessment Tax Assessment Total Assessment is a certain percentage of the fair market value that is determined by local assessors to be the total taxable value of land and additions on the property. | Land | Improvement |
|---|---|---|---|---|
| 2024 | $5,328 | $234,020 | $68,230 | $165,790 |
| 2023 | $5,195 | $234,020 | $68,230 | $165,790 |
| 2022 | $5,138 | $234,020 | $68,230 | $165,790 |
| 2021 | $8,639 | $234,020 | $68,230 | $165,790 |
| 2020 | $6,147 | $155,560 | $53,420 | $102,140 |
| 2019 | $6,056 | $155,560 | $53,420 | $102,140 |
| 2018 | $5,963 | $155,560 | $0 | $0 |
| 2017 | $5,841 | $155,560 | $0 | $0 |
| 2016 | $854 | $155,560 | $0 | $0 |
| 2015 | $854 | $155,560 | $0 | $0 |
| 2014 | $854 | $155,560 | $0 | $0 |
Agents Affiliated with this Home
-
G
Seller's Agent in 2024
Geoff Wilkinson
Springer Realty Group
-
B
Buyer's Agent in 2024
Beverly Lakin
BHHS Fox & Roach
-
M
Seller's Agent in 2018
Mary Thomas
CG Realty, LLC
Map
Source: Bright MLS
MLS Number: PADE2071996
APN: 13-00-00832-01
- 136 W Reynard Ln Unit 75
- 28 W Houndpack Way
- 1604 E Fox Brushs Way Unit 376
- 1005 N Phipps Woods Ct Unit 253
- 972 Smithbridge Rd
- 20 Cherry Cir
- 990 Smithbridge Rd
- 153 Kirk Rd
- 11 Georges Way
- 4101 Fox Pointe Ct Unit 4101
- 4705 Fox Pointe Ct Unit 4705
- 698 Featherbed Ln
- 138 S Buck Tavern Way
- 134 S Buck Tavern Way Unit 10803
- 210 N Buck Tavern Way Unit 10603
- 302 Milton Stamp Dr
- 312 Milton Stamp Dr
- 313 Milton Stamp Dr Unit 12104
- 104 Meadow Ct Unit 104
- 315 Milton Stamp Dr Unit 12103
