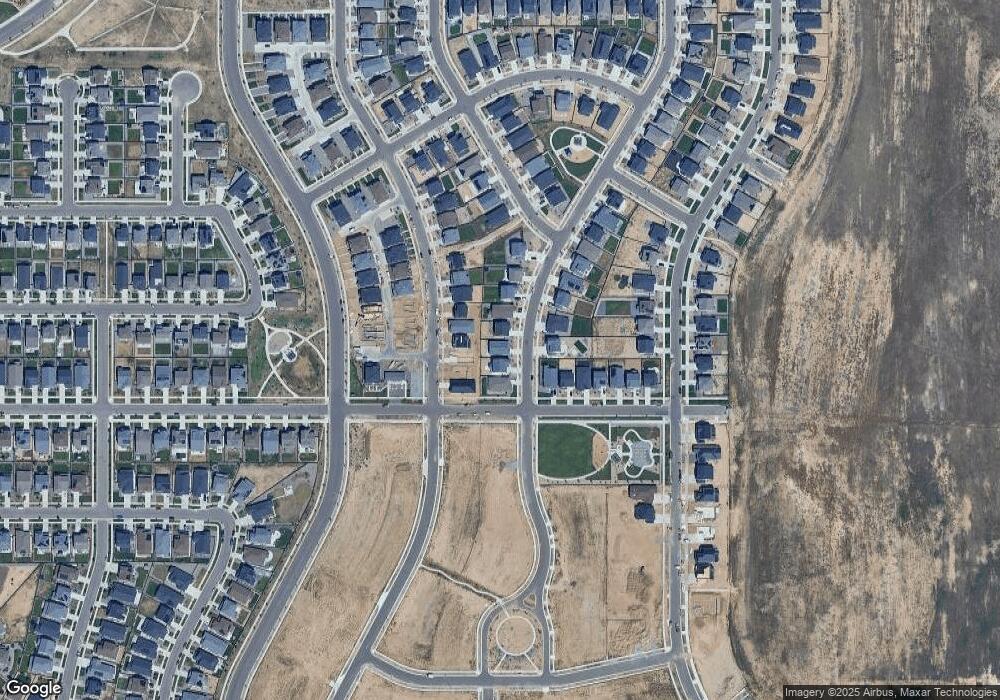121 S Vandriver Way Aurora, CO 80018
Estimated Value: $485,000 - $490,087
3
Beds
2
Baths
1,700
Sq Ft
$287/Sq Ft
Est. Value
About This Home
This home is located at 121 S Vandriver Way, Aurora, CO 80018 and is currently estimated at $488,022, approximately $287 per square foot. 121 S Vandriver Way is a home located in Arapahoe County with nearby schools including Harmony Ridge P-8 and Vista Peak 9-12 Preparatory.
Ownership History
Date
Name
Owned For
Owner Type
Purchase Details
Closed on
Aug 24, 2022
Sold by
Dfc Mandarin Llc
Bought by
Dfh Mandarin Llc
Current Estimated Value
Create a Home Valuation Report for This Property
The Home Valuation Report is an in-depth analysis detailing your home's value as well as a comparison with similar homes in the area
Home Values in the Area
Average Home Value in this Area
Purchase History
| Date | Buyer | Sale Price | Title Company |
|---|---|---|---|
| Dfh Mandarin Llc | -- | Land Title Guarantee |
Source: Public Records
Tax History Compared to Growth
Tax History
| Year | Tax Paid | Tax Assessment Tax Assessment Total Assessment is a certain percentage of the fair market value that is determined by local assessors to be the total taxable value of land and additions on the property. | Land | Improvement |
|---|---|---|---|---|
| 2024 | $5,185 | $30,941 | -- | -- |
| 2023 | $5,185 | $30,941 | $0 | $0 |
| 2022 | $3,911 | $23,087 | $0 | $0 |
| 2021 | $3,911 | $23,087 | -- | -- |
Source: Public Records
Map
Nearby Homes
- 126 S Vandriver Way
- 108 S Waterloo St
- 27297 E Maple Ave
- 27504 E 1st Place
- 27584 E 1st Place
- 27472 E 1st Ave
- 226 S Shady Grove Ct
- Alcott Enhanced Plan at Harmony - Townhomes
- Alcott Plan at Harmony - Townhomes
- Bryant Plan at Harmony - Townhomes
- 27425 E Byers Place
- 26819 E Cedar Ave
- 26789 E Cedar Ave
- 26772 E Ellsworth Ave
- 26709 E 1st Place
- 28445 E 4th Ave
- 321 N Bently St
- 28430 E 4th Place
- 28450 E 4th Place
- 237 S Old Hammer St
- 111 S Vandriver Way
- 131 S Vandriver Way
- 101 S Vandriver Way
- 114 S Uriah St
- 124 S Uriah St
- 104 S Uriah St
- 134 S Uriah St
- 94 S Uriah St
- 91 S Vandriver Way
- 144 S Uriah St
- 27607 E Maple Ave
- 141 S Vandriver Way
- 126 S Vandriver Way
- 126 S Vandriver Way
- 106 S Vandriver Way
- 27617 E Maple Ave
- 81 S Vandriver Way
- 81 S Vandriver Way
- 84 S Uriah St
- 96 S Vandriver Way
