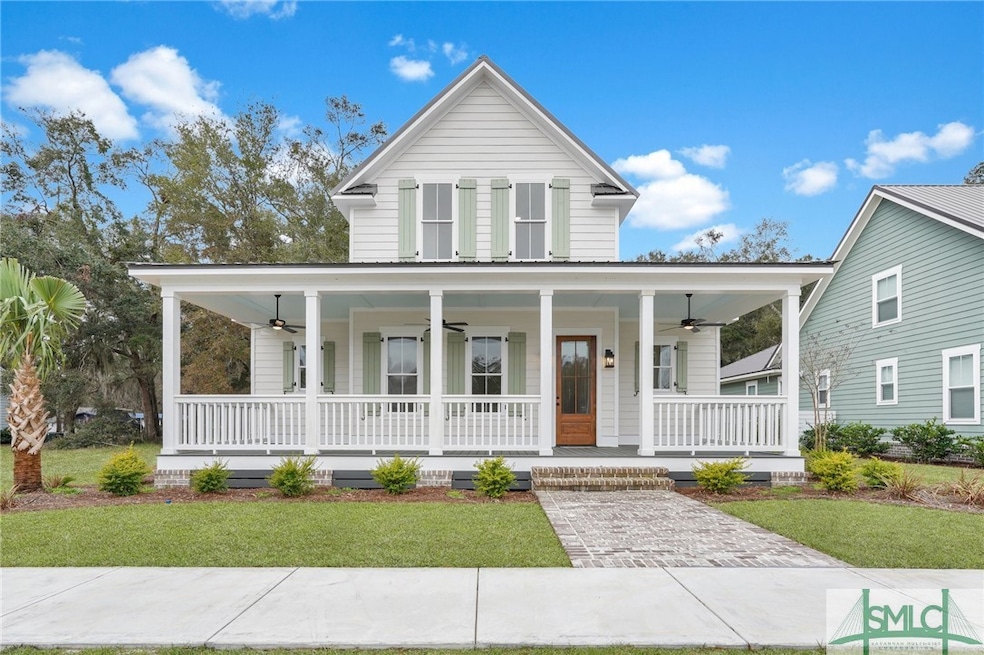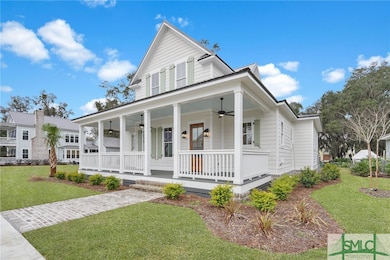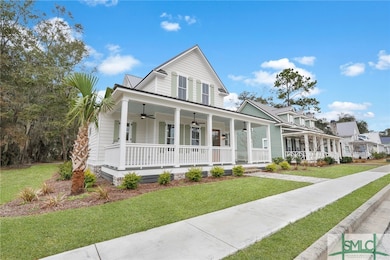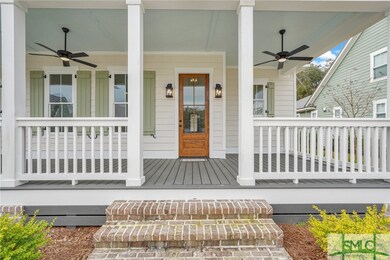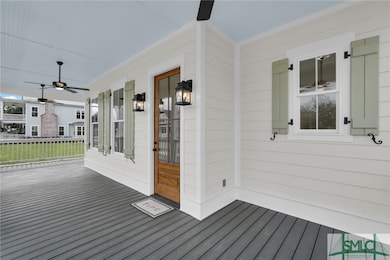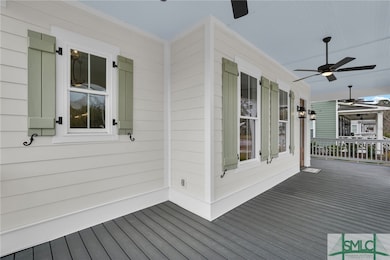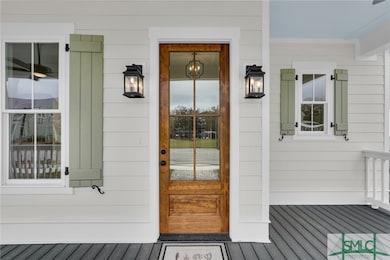121 Salt Marsh Dr Midway, GA 31320
Estimated payment $3,356/month
Highlights
- Marina
- Boat Facilities
- RV Access or Parking
- Boat Dock
- Under Construction
- Clubhouse
About This Home
Move-In Ready in Yellow Bluff Coastal Cottage + Marina! C.E. Hall built this home with attention to detail and quality craftsmanship. There is an ample amount of outdoor living w/ the full front + back porch w/ beautifully accented bead board ceilings painted a haint blue. Steps away from Ashely Creek, the boat hoist, docks, clubhouse + pool! Each bedroom offers an en-suite bathroom + walk-in closet. Owners shower is tiled to the ceiling w/ bench + soaking tub. LVP flooring throughout, powder bath, 10Ft ceilings on 1st floor, foyer entry + spacious laundry room w/ cabinet! Custom built shaker style cabinets w/ hood vent, stone counters, backsplash + stainless steel appliances w/ gas stove. Kitchen/Dining/Living are in the back of the home for added privacy. Design accents include brick skirt, decorative shutters on the front, breezeway to attach the 2 car garage, beams in living room, brick + shiplap fireplace surround. Flood Ins is not required. Video links available upon request.
Home Details
Home Type
- Single Family
Est. Annual Taxes
- $1,153
Year Built
- Built in 2024 | Under Construction
HOA Fees
- $150 Monthly HOA Fees
Parking
- 2 Car Detached Garage
- Garage Door Opener
- RV Access or Parking
Home Design
- Concrete Siding
Interior Spaces
- 2,033 Sq Ft Home
- 2-Story Property
- Fireplace
Bedrooms and Bathrooms
- 3 Bedrooms
- Soaking Tub
Laundry
- Laundry Room
- Washer and Dryer Hookup
Utilities
- Central Heating and Cooling System
- Underground Utilities
- Shared Well
- Electric Water Heater
- Septic Tank
Additional Features
- Boat Facilities
- 7,405 Sq Ft Lot
Listing and Financial Details
- Assessor Parcel Number 361D104
Community Details
Overview
- Built by C.E. Hall, INC
- Yellow Bluff Subdivision
Amenities
- Clubhouse
Recreation
- Boat Dock
- Marina
- Community Pool
- Park
Map
Home Values in the Area
Average Home Value in this Area
Tax History
| Year | Tax Paid | Tax Assessment Tax Assessment Total Assessment is a certain percentage of the fair market value that is determined by local assessors to be the total taxable value of land and additions on the property. | Land | Improvement |
|---|---|---|---|---|
| 2024 | $1,153 | $28,000 | $28,000 | $0 |
| 2023 | $1,153 | $28,000 | $28,000 | $0 |
| 2022 | $616 | $16,000 | $16,000 | $0 |
| 2021 | $614 | $16,000 | $16,000 | $0 |
| 2020 | $539 | $14,000 | $14,000 | $0 |
| 2019 | $525 | $14,000 | $14,000 | $0 |
| 2018 | $519 | $14,000 | $14,000 | $0 |
| 2017 | $461 | $14,000 | $14,000 | $0 |
| 2016 | $483 | $14,000 | $14,000 | $0 |
| 2015 | -- | $14,000 | $14,000 | $0 |
Property History
| Date | Event | Price | List to Sale | Price per Sq Ft |
|---|---|---|---|---|
| 04/02/2025 04/02/25 | Price Changed | $589,000 | -1.7% | $290 / Sq Ft |
| 02/26/2025 02/26/25 | For Sale | $599,000 | 0.0% | $295 / Sq Ft |
| 01/31/2025 01/31/25 | Off Market | $599,000 | -- | -- |
| 05/21/2024 05/21/24 | For Sale | $599,000 | -- | $295 / Sq Ft |
Purchase History
| Date | Type | Sale Price | Title Company |
|---|---|---|---|
| Limited Warranty Deed | -- | -- | |
| Limited Warranty Deed | -- | -- | |
| Warranty Deed | $1,050,000 | -- |
Source: Savannah Multi-List Corporation
MLS Number: 312225
APN: 361D-104
- 123 Yellow Bluff Dr
- 255 Oyster Point Dr
- 54 Salt Marsh Dr
- Lot 78 Oyster Point Dr
- 36 Salt Marsh Dr
- 20 Salt Marsh Dr
- 149 Marina Dr
- Lot 30 Yellow Bluff Rd
- Lot 2 Yellow Bluff Rd
- Lot 87 Oyster Point Dr
- 245 Youmans Rd
- 523 Goodman Dr
- 454 Spartina Way
- 83 Spartina Way
- 1354 Lake Pamona Rd
- 304 Sunrise Cir
- 3 Bluff Creek Rd
- 137 Sunrise Cir
- 238 Sea Island Dr
- 163 Sea Island Dr
- 77 Yellow Bluff Rd
- 86 Fishtales Dr
- 236 Sunrise Cir
- 59 Anglers Edge Dr
- 29 Lake Pamona Rd
- 560 Tivoli Trail Rd
- 196 Sayle Rd
- 41 Jerico Trail
- 112 Monterey Loop
- 613 Ferguson Ln
- 106 Regis Way
- 407 Ferguson Ln
- 303 Ferguson Ln
- 178 Summit Cir
- 60 Sunbury Dr
- 62 Peregrine Cir
- 815 Ferguson Ln
- 601 Ferguson Ln
- 95 Gentry Way
- 145 Oak Ridge Cir
