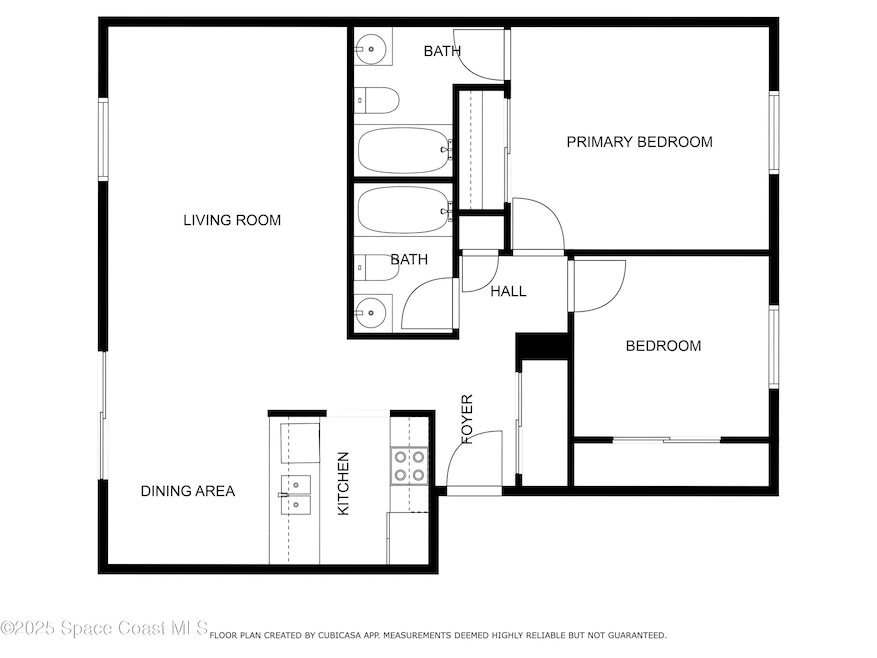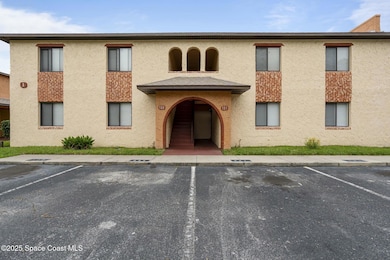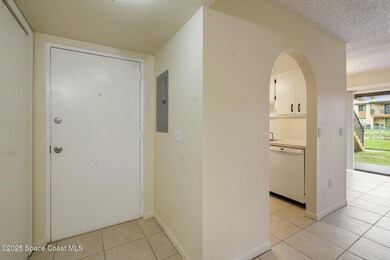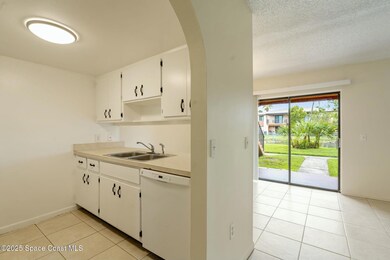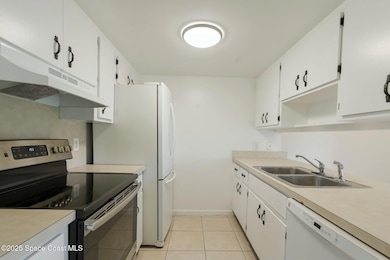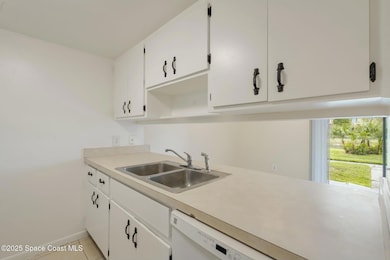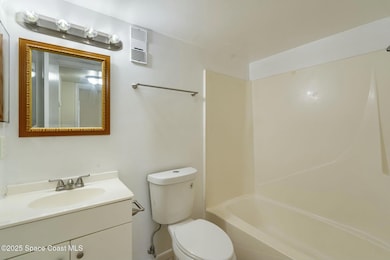
121 San Juan Cir Unit 121 Melbourne, FL 32935
Highlights
- Lake View
- Tennis Courts
- Tile Flooring
- Community Pool
- Rear Porch
- Central Air
About This Home
As of May 2025New AC! New water heater! New electrical panel! This move-in ready, ground-floor lake-view unit offers comfort and peace of mind with major updates already done. Enjoy low-stress living with the monthly association fee covering your water, sewer, cable, trash, and exterior maintenance. Roofs were recently replaced by the association. Community perks include a large pool and multiple on-site laundry facilities. Features an assigned parking space near the unit, plenty of guest parking, and a private patio with lake views and a storage closet. A fantastic option for affordable living or investment property (30 day lease minimum) in a central location!
Last Agent to Sell the Property
Denovo Realty License #3266640 Listed on: 04/11/2025

Property Details
Home Type
- Condominium
Est. Annual Taxes
- $1,322
Year Built
- Built in 1979
HOA Fees
- $410 Monthly HOA Fees
Parking
- Assigned Parking
Home Design
- Concrete Siding
- Block Exterior
- Stucco
Interior Spaces
- 955 Sq Ft Home
- 1-Story Property
- Tile Flooring
- Lake Views
Kitchen
- Electric Range
- Dishwasher
Bedrooms and Bathrooms
- 2 Bedrooms
- 2 Full Bathrooms
Schools
- Creel Elementary School
- Johnson Middle School
- Eau Gallie High School
Utilities
- Central Air
- Heating Available
- Cable TV Available
Additional Features
- Rear Porch
- East Facing Home
Listing and Financial Details
- Assessor Parcel Number 27-37-17-00-00008.1-0000.00
Community Details
Overview
- Association fees include cable TV, internet, ground maintenance, maintenance structure, pest control, sewer, trash, water
- San Juan Village Association
- San Juan Village Condo Subdivision
Amenities
- Laundry Facilities
Recreation
- Tennis Courts
- Community Pool
Pet Policy
- Pet Size Limit
- 1 Pet Allowed
Ownership History
Purchase Details
Home Financials for this Owner
Home Financials are based on the most recent Mortgage that was taken out on this home.Purchase Details
Purchase Details
Purchase Details
Similar Homes in the area
Home Values in the Area
Average Home Value in this Area
Purchase History
| Date | Type | Sale Price | Title Company |
|---|---|---|---|
| Warranty Deed | $115,000 | Bella Title & Escrow | |
| Warranty Deed | $115,000 | Bella Title & Escrow | |
| Deed | -- | Kendrick Law Group | |
| Interfamily Deed Transfer | -- | None Available | |
| Interfamily Deed Transfer | -- | Attorney |
Property History
| Date | Event | Price | Change | Sq Ft Price |
|---|---|---|---|---|
| 07/31/2025 07/31/25 | Rented | $1,550 | 0.0% | -- |
| 07/28/2025 07/28/25 | For Rent | $1,550 | 0.0% | -- |
| 05/30/2025 05/30/25 | Sold | $115,000 | -8.0% | $120 / Sq Ft |
| 05/21/2025 05/21/25 | Pending | -- | -- | -- |
| 05/11/2025 05/11/25 | Price Changed | $125,000 | -3.8% | $131 / Sq Ft |
| 04/26/2025 04/26/25 | Price Changed | $130,000 | -3.7% | $136 / Sq Ft |
| 04/11/2025 04/11/25 | For Sale | $135,000 | -- | $141 / Sq Ft |
Tax History Compared to Growth
Tax History
| Year | Tax Paid | Tax Assessment Tax Assessment Total Assessment is a certain percentage of the fair market value that is determined by local assessors to be the total taxable value of land and additions on the property. | Land | Improvement |
|---|---|---|---|---|
| 2024 | $1,298 | $108,180 | -- | -- |
| 2023 | $1,298 | $110,490 | $0 | $0 |
| 2022 | $1,072 | $92,190 | $0 | $0 |
| 2021 | $917 | $64,800 | $0 | $64,800 |
| 2020 | $838 | $57,600 | $0 | $57,600 |
| 2019 | $787 | $51,480 | $0 | $51,480 |
| 2018 | $725 | $44,830 | $0 | $44,830 |
| 2017 | $689 | $41,600 | $0 | $41,600 |
| 2016 | $603 | $29,000 | $0 | $0 |
| 2015 | $546 | $21,980 | $0 | $0 |
| 2014 | $495 | $19,990 | $0 | $0 |
Agents Affiliated with this Home
-
Nicole Brickner

Seller's Agent in 2025
Nicole Brickner
Denovo Realty
(321) 333-1130
12 in this area
57 Total Sales
-
Olivia Castro Diaz
O
Seller's Agent in 2025
Olivia Castro Diaz
MAR Y SOL Properties LLC
(904) 306-6572
1 in this area
6 Total Sales
-
Ricardo Lopez Alonso

Seller Co-Listing Agent in 2025
Ricardo Lopez Alonso
MAR Y SOL Properties LLC
(321) 210-2800
4 in this area
55 Total Sales
Map
Source: Space Coast MLS (Space Coast Association of REALTORS®)
MLS Number: 1042685
APN: 27-37-17-00-00008.1-0000.00
- 155 San Juan Cir Unit 155
- 217 San Juan Cir
- 1530 Windward Dr
- 1920 Stewart Rd Unit 20
- 1920 Stewart Rd Unit 7
- 1920 Stewart Rd Unit 32
- 1920 Stewart Rd Unit 35
- 1523 White Cap Way
- 2028 Stewart Rd Unit Lot 9
- 512 Palmetto Dr
- 1800 Elmwood Dr
- 1585 Seneca Dr
- 557 Hoot Owl Ct
- 1481 Cowart Ave
- 0 Aurora Rd Unit 1031808
- 1515 Seneca Dr
- 1440 Isabella Dr Unit 103
- 1430 Isabella Dr Unit 106
- 2147 Sandalwood Dr
- 1234 Kathwood Dr
