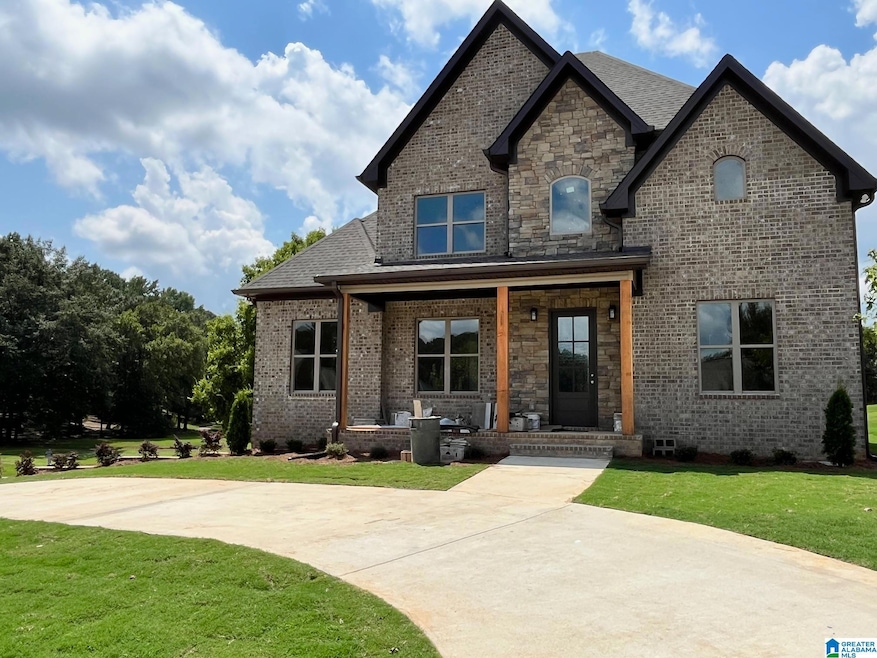
121 Scenic Lake Dr Alabaster, AL 35114
Estimated payment $3,173/month
Highlights
- Lake Property
- Deck
- Main Floor Primary Bedroom
- Thompson Intermediate School Rated A-
- Wood Flooring
- Attic
About This Home
NEW HOME--LAKE LOT!! NEW Brick 5BR/3.5BA home on lake lot. 10FT ceilings, 8ft doors. Open floor plan, Master on main, XL open Eat-in kitchen w/ 7ft island w/ breakfast bar, 2 pantries, floor to ceiling cabinets. Laundry room on main w/ BUILT-INS. XL bedrooms w/ walk-in or double closets. Walk-in attic. **Compare--Other new homes have little or no brick, siding to paint, uncased windows, no ceiling fans, less trim & crown. We have Brick, covered front & rear porch, Spray foam insulation--80 degree attic. Tankless Gas water heater, Gas Fireplace, gas heat, XL Large 3-car garage--oversized 8ft doors for SUV/Truck. Main level parking circular drive, Sidewalks--walk to school & private lake - ALL of this, lake lot, plus walking trail, picnic area & playground. Brick NEW home--- Call Today!!
Home Details
Home Type
- Single Family
Est. Annual Taxes
- $463
Year Built
- Built in 2025 | Under Construction
Lot Details
- Cul-De-Sac
- Few Trees
HOA Fees
- $29 Monthly HOA Fees
Parking
- 3 Car Garage
- Basement Garage
- Garage on Main Level
- Side Facing Garage
- Circular Driveway
Home Design
- Slab Foundation
- Vinyl Siding
- Three Sided Brick Exterior Elevation
Interior Spaces
- 1.5-Story Property
- Crown Molding
- Smooth Ceilings
- Ceiling Fan
- Stone Fireplace
- Gas Fireplace
- Double Pane Windows
- Insulated Doors
- Great Room with Fireplace
- Dining Room
- Pull Down Stairs to Attic
Kitchen
- Breakfast Bar
- Electric Oven
- Stove
- Built-In Microwave
- Dishwasher
- Kitchen Island
- Stone Countertops
- Disposal
Flooring
- Wood
- Carpet
- Tile
Bedrooms and Bathrooms
- 5 Bedrooms
- Primary Bedroom on Main
- Split Bedroom Floorplan
- Walk-In Closet
- Split Vanities
- Bathtub and Shower Combination in Primary Bathroom
- Separate Shower
- Linen Closet In Bathroom
Laundry
- Laundry Room
- Laundry on main level
- Washer and Electric Dryer Hookup
Outdoor Features
- Lake Property
- Deck
- Covered Patio or Porch
Schools
- Creek View Elementary School
- Thompson Middle School
- Thompson High School
Utilities
- Two cooling system units
- Two Heating Systems
- Forced Air Heating System
- Heating System Uses Gas
- Underground Utilities
- Tankless Water Heater
- Gas Water Heater
Listing and Financial Details
- Tax Lot 74
- Assessor Parcel Number 23-2-09-0-009-074.000
Community Details
Overview
- Association fees include common grounds mntc
Amenities
- Community Barbecue Grill
Recreation
- Community Playground
- Park
Map
Home Values in the Area
Average Home Value in this Area
Tax History
| Year | Tax Paid | Tax Assessment Tax Assessment Total Assessment is a certain percentage of the fair market value that is determined by local assessors to be the total taxable value of land and additions on the property. | Land | Improvement |
|---|---|---|---|---|
| 2024 | $463 | $8,580 | $0 | $0 |
| 2023 | $463 | $8,580 | $0 | $0 |
| 2022 | $463 | $8,580 | $0 | $0 |
| 2021 | $463 | $8,580 | $0 | $0 |
| 2020 | $544 | $0 | $0 | $0 |
| 2019 | $544 | $10,080 | $0 | $0 |
| 2017 | $472 | $8,740 | $0 | $0 |
| 2015 | $472 | $8,740 | $0 | $0 |
| 2014 | $472 | $8,740 | $0 | $0 |
Property History
| Date | Event | Price | Change | Sq Ft Price |
|---|---|---|---|---|
| 08/24/2025 08/24/25 | For Sale | $569,900 | -- | $207 / Sq Ft |
Purchase History
| Date | Type | Sale Price | Title Company |
|---|---|---|---|
| Warranty Deed | $25,000 | None Listed On Document | |
| Warranty Deed | $39,000 | None Available | |
| Warranty Deed | $39,000 | None Available | |
| Warranty Deed | $94,000 | None Available | |
| Warranty Deed | $62,000 | None Available |
Similar Homes in the area
Source: Greater Alabama MLS
MLS Number: 21429063
APN: 23-2-09-0-009-074-000
- 1118 Eagle Dr
- 1166 Eagle Dr
- 1182 Eagle Dr
- 148 Carriage Dr
- 257 Lacey Ave
- 35 Christs Way
- 640 Round Rd
- 104 Maple St
- 629 Round Rd
- 117 Big Oak Dr
- 110 Hickory St
- 192 Kentwood Dr
- 1520 Tropical Cir
- 223 Grande View Pkwy
- 217 Kensington Ln
- 207 Grande View Pkwy
- 10141 Highway 17 Unit 20
- 121 Sterling Gate Dr
- 104 Camden Cir
- 549 Ramsgate Dr
- 102 Carriage Dr
- 104 Ashford Ln
- 113 Cambridge Trail
- 113 Cambridge Pointe Cir
- 1029 Grande View Pass
- 200 Summer Hill Dr
- 1740 Woodbrook Trail
- 2101 1st Ave W
- 105 Meadowlark Place
- 417 Rockview Trail
- 120 Old Spanish Trail
- 629 Bennett Dr
- 1313 Colonial Way
- 403 3rd St NE
- 129 Reese Dr
- 117 Frances Ln
- 204 Tradewinds Cir
- 4494 Old Cahaba Pkwy
- 2301 Buckingham Place
- 2011 Ashley Brook Way






