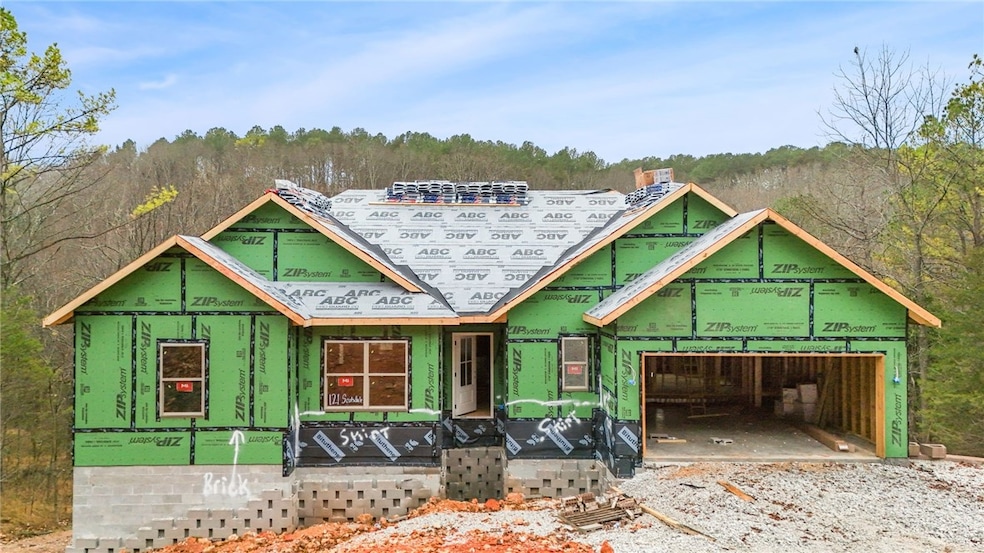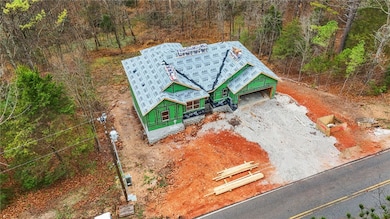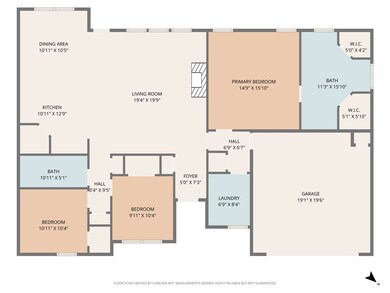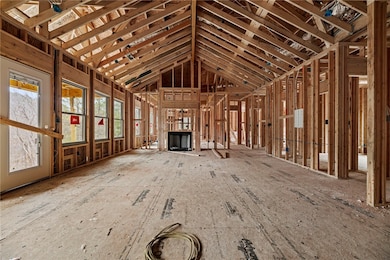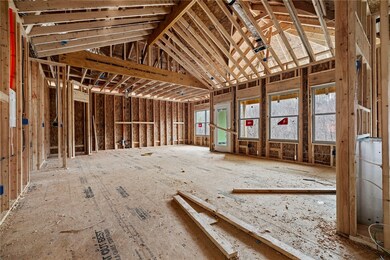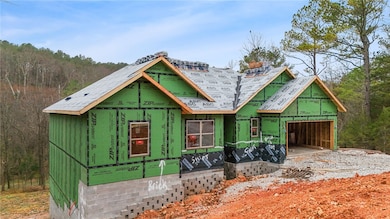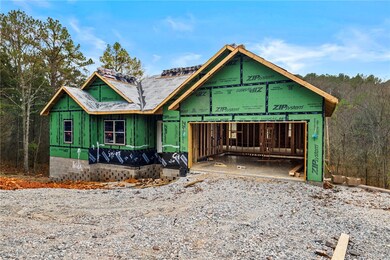121 Scotsdale Dr Bella Vista, AR 72715
Estimated payment $1,908/month
Highlights
- New Construction
- Cathedral Ceiling
- Covered Patio or Porch
- Deck
- Granite Countertops
- 2 Car Attached Garage
About This Home
Step inside and discover a home that delivers custom quality without the custom price tag.
The flowing, open layout features a living area with a vaulted, beam-accented ceiling and a fireplace surrounded by built-ins. The kitchen shines with ceiling-height cabinetry, a custom vent hood, built-in microwave, under-cab lighting, tile backsplash, pantry, and a spacious island with bar seating, plus a comfortable dining area. Durable 3cm granite is featured throughout the home. The primary suite offers a tray ceiling with beam accents, and the ensuite includes two walk-in closets, dual sinks, a soaking tub, and a beautifully designed custom shower. Enjoy outdoor living on the generous covered back deck.
Listing Agent
Collier & Associates- Rogers Branch Brokerage Phone: 479-236-0954 License #SA00094018 Listed on: 11/26/2025
Home Details
Home Type
- Single Family
Est. Annual Taxes
- $82
Year Built
- Built in 2025 | New Construction
Lot Details
- 0.33 Acre Lot
Home Design
- Slab Foundation
- Shingle Roof
- Architectural Shingle Roof
- Vinyl Siding
Interior Spaces
- 1,592 Sq Ft Home
- 1-Story Property
- Built-In Features
- Cathedral Ceiling
- Ceiling Fan
- Blinds
- Family Room with Fireplace
- Fire and Smoke Detector
- Washer and Dryer Hookup
Kitchen
- Eat-In Kitchen
- Built-In Oven
- Built-In Range
- Microwave
- Plumbed For Ice Maker
- Dishwasher
- Granite Countertops
- Disposal
Flooring
- Carpet
- Laminate
Bedrooms and Bathrooms
- 3 Bedrooms
- Split Bedroom Floorplan
- Walk-In Closet
- 2 Full Bathrooms
- Soaking Tub
Parking
- 2 Car Attached Garage
- Garage Door Opener
Outdoor Features
- Deck
- Covered Patio or Porch
Utilities
- Central Heating and Cooling System
- Electric Water Heater
- Septic Tank
Community Details
- Laurencekirk Sub Bvv Subdivision
Listing and Financial Details
- Home warranty included in the sale of the property
- Legal Lot and Block 8 / 10
Map
Home Values in the Area
Average Home Value in this Area
Tax History
| Year | Tax Paid | Tax Assessment Tax Assessment Total Assessment is a certain percentage of the fair market value that is determined by local assessors to be the total taxable value of land and additions on the property. | Land | Improvement |
|---|---|---|---|---|
| 2025 | $82 | $1,600 | $1,600 | -- |
| 2024 | $42 | $1,600 | $1,600 | $0 |
| 2023 | $38 | $800 | $800 | $0 |
| 2022 | $38 | $800 | $800 | $0 |
| 2021 | $34 | $800 | $800 | $0 |
| 2020 | $31 | $600 | $600 | $0 |
| 2019 | $31 | $600 | $600 | $0 |
| 2018 | $31 | $600 | $600 | $0 |
| 2017 | $30 | $600 | $600 | $0 |
| 2016 | $30 | $600 | $600 | $0 |
| 2015 | $48 | $1,000 | $1,000 | $0 |
| 2014 | $48 | $1,000 | $1,000 | $0 |
Property History
| Date | Event | Price | List to Sale | Price per Sq Ft |
|---|---|---|---|---|
| 11/26/2025 11/26/25 | For Sale | $359,950 | -- | $226 / Sq Ft |
Purchase History
| Date | Type | Sale Price | Title Company |
|---|---|---|---|
| Warranty Deed | $14,577 | Realty Title | |
| Warranty Deed | $3,000 | Realty Title | |
| Quit Claim Deed | -- | None Available | |
| Quit Claim Deed | -- | None Available | |
| Warranty Deed | $17,000 | Professional Land Title Comp | |
| Warranty Deed | -- | -- | |
| Warranty Deed | $9,000 | -- | |
| Warranty Deed | $11,000 | -- | |
| Warranty Deed | $11,000 | -- |
Mortgage History
| Date | Status | Loan Amount | Loan Type |
|---|---|---|---|
| Previous Owner | $30,000,000 | Unknown |
Source: Northwest Arkansas Board of REALTORS®
MLS Number: 1329522
APN: 16-18990-000
- 4 Mchugh Ln
- Lot 13 Drummore Dr
- Lot 2 Cardenden Ln
- 17 Foster Ln
- 8 Mckenzie Way
- 5 Arran Ln
- 47 Glasgow Dr
- Lot 14 & 15 Block 10 Oniell Ln
- 0 Fairlie Ln
- 22 Kelaen Dr
- 20 Kelaen Dr
- Lot 15 Fountainhall Dr
- Lot 8, Block 7 Fountainhall Dr
- 9 Mccollough Place
- 7 Dundonald Ln
- 0 Fountainhall Ln
- 12 Oniell Dr
- 0 Liddel Ln
- 26 Allison Dr
- 1 Kelaen Cir
- 28 Mckenzie Dr
- 1 Scotsdale Place Unit ID1257580P
- 41 May Ln
- 40 Sandwick Dr
- 1 Marykirk Ln Unit ID1221821P
- 5 Singleton Cir Unit ID1241313P
- 1 Quantock Hills Dr
- 1 Amesbury Dr Unit ID1241308P
- 5 Haslingden Ln
- 16 Cheviot Ln Unit ID1241340P
- 32 Cheviot Ln Unit ID1221944P
- 5 Formby Ln
- 7 Formby Ln
- 15 Glenbrook Ln
- 35 Gore Ln
- 38 Swanage Dr Unit ID1312102P
- 22 Pease Dr Unit ID1241348P
- 1 Mellor Ct
- 13 Yarmouth Dr
- 16 Duvall Ln
