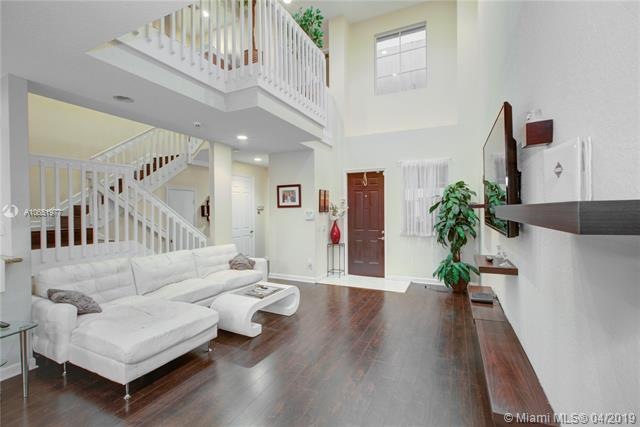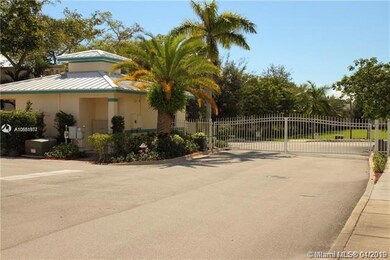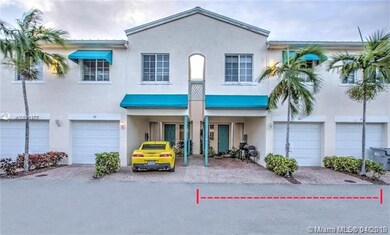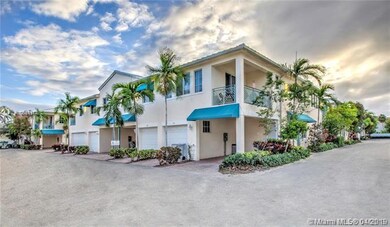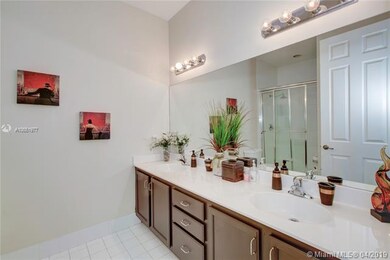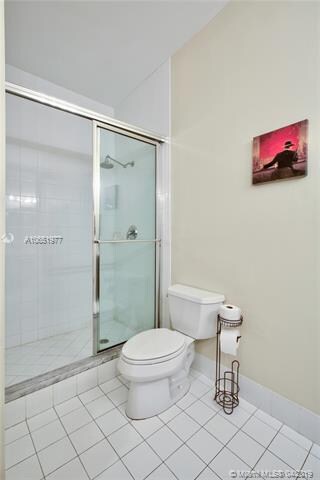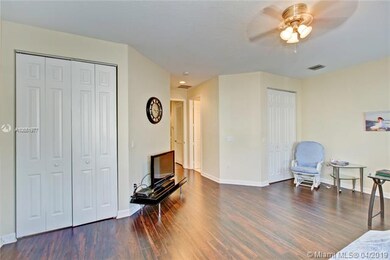
121 SE 7th Way Pompano Beach, FL 33060
Snug Harbor NeighborhoodEstimated Value: $514,000 - $575,000
Highlights
- Newly Remodeled
- Clubhouse
- Wood Flooring
- McNab Elementary School Rated A-
- Deck
- Community Pool
About This Home
As of July 2019Pet-friendly large townhouse minutes from the ocean in a gated community. Open floor plan with wood and tile floors throughout. Open kitchen with granite counter tops, in the bathrooms as well. Divided bedrooms for privacy and enough room to add a third bedroom. Walk-in closets with impacted windows and a spacious back yard to entertain outdoors. Very low home owner’s association fee with garage for one car and move in ready. New units being built, prices will start in the 400k’s so hurry before prices go up. SELLER'S ARE MOTIVATED, MAKE AND OFFER
Townhouse Details
Home Type
- Townhome
Est. Annual Taxes
- $3,670
Year Built
- Built in 2008 | Newly Remodeled
Lot Details
- 1,960
HOA Fees
- $250 Monthly HOA Fees
Parking
- 1 Car Attached Garage
- Automatic Garage Door Opener
- Assigned Parking
Home Design
- Split Level Home
- Concrete Block With Brick
Interior Spaces
- 1,882 Sq Ft Home
- 2-Story Property
- Built-In Features
- Ceiling Fan
- Burglar Security System
Kitchen
- Electric Range
- Ice Maker
- Dishwasher
- Trash Compactor
- Disposal
Flooring
- Wood
- Tile
Bedrooms and Bathrooms
- 2 Bedrooms
- Primary Bedroom Upstairs
- Split Bedroom Floorplan
- Closet Cabinetry
Laundry
- Dryer
- Washer
Accessible Home Design
- Handicap Accessible
- Handicap Modified
Schools
- Pompano Bch Elementary School
- Pompano B.Middle School
- Pompano Beach High School
Utilities
- Central Heating and Cooling System
- Electric Water Heater
Additional Features
- Deck
- West of U.S. Route 1
Listing and Financial Details
- Assessor Parcel Number 494201560210
Community Details
Overview
- Atalntic East Condos
- Atlantic East Plat,Atlantic East Subdivision
Amenities
- Clubhouse
Recreation
- Community Pool
Pet Policy
- Pets Allowed
Building Details
Security
- Card or Code Access
- Complex Is Fenced
- High Impact Door
- Fire and Smoke Detector
Ownership History
Purchase Details
Home Financials for this Owner
Home Financials are based on the most recent Mortgage that was taken out on this home.Purchase Details
Home Financials for this Owner
Home Financials are based on the most recent Mortgage that was taken out on this home.Purchase Details
Purchase Details
Purchase Details
Similar Homes in the area
Home Values in the Area
Average Home Value in this Area
Purchase History
| Date | Buyer | Sale Price | Title Company |
|---|---|---|---|
| Prendergast Michael D | $320,000 | Attorney | |
| Piccolo Angelique | $209,000 | Attorney | |
| Bayview Loan Servicing Llc | -- | None Available | |
| Klein Patricia | -- | None Available |
Mortgage History
| Date | Status | Borrower | Loan Amount |
|---|---|---|---|
| Open | Carducci Alexandra E | $517,750 | |
| Closed | Prendergast Michael D | $256,277 | |
| Closed | Prendergast Michael D | $256,000 | |
| Previous Owner | Piccolo Angelique | $229,000 | |
| Previous Owner | Piccolo Angelique | $205,204 |
Property History
| Date | Event | Price | Change | Sq Ft Price |
|---|---|---|---|---|
| 07/15/2019 07/15/19 | Sold | $320,000 | -1.2% | $170 / Sq Ft |
| 05/30/2019 05/30/19 | Pending | -- | -- | -- |
| 05/09/2019 05/09/19 | Price Changed | $324,000 | -1.5% | $172 / Sq Ft |
| 04/07/2019 04/07/19 | For Sale | $329,000 | +57.4% | $175 / Sq Ft |
| 09/18/2015 09/18/15 | Sold | $209,000 | -9.1% | $111 / Sq Ft |
| 08/19/2015 08/19/15 | Pending | -- | -- | -- |
| 06/19/2015 06/19/15 | For Sale | $229,900 | -- | $122 / Sq Ft |
Tax History Compared to Growth
Tax History
| Year | Tax Paid | Tax Assessment Tax Assessment Total Assessment is a certain percentage of the fair market value that is determined by local assessors to be the total taxable value of land and additions on the property. | Land | Improvement |
|---|---|---|---|---|
| 2025 | $6,005 | $328,100 | -- | -- |
| 2024 | $5,904 | $318,860 | -- | -- |
| 2023 | $5,904 | $309,580 | $0 | $0 |
| 2022 | $5,562 | $300,570 | $0 | $0 |
| 2021 | $5,377 | $291,820 | $0 | $0 |
| 2020 | $5,213 | $287,800 | $48,600 | $239,200 |
| 2019 | $5,045 | $235,700 | $48,600 | $187,100 |
| 2018 | $3,670 | $213,690 | $0 | $0 |
| 2017 | $3,490 | $209,300 | $0 | $0 |
| 2016 | $4,289 | $205,850 | $0 | $0 |
| 2015 | $4,386 | $203,560 | $0 | $0 |
| 2014 | $4,167 | $192,080 | $0 | $0 |
| 2013 | -- | $190,900 | $58,320 | $132,580 |
Agents Affiliated with this Home
-
Juan murillo

Seller's Agent in 2019
Juan murillo
LoKation Real Estate
(305) 534-6000
8 Total Sales
-
R
Seller's Agent in 2015
Richard Frost
Frost & Associates Inc
Map
Source: MIAMI REALTORS® MLS
MLS Number: A10651977
APN: 49-42-01-56-0210
- 651 Pine Dr Unit 306
- 651 Pine Dr Unit 205
- 614 E Atlantic Blvd
- 100 SE 6th Ave Unit 206
- 100 SE 6th Ave Unit 304
- 100 SE 6th Ave Unit 303
- 751 Pine Dr Unit 101
- 751 Pine Dr Unit 204
- 600 E Atlantic Blvd
- 650 Pine Dr Unit 1
- 650 Pine Dr Unit 16
- 118 NE 6th St
- 700 Pine Dr Unit 105
- 700 Pine Dr Unit 303
- 700 Pine Dr Unit 308
- 151 SE 6th Ave Unit 14
- 101 SE 6th Ave Unit 5
- 298 SE 6th Ave Unit 3
- 298 SE 6th Ave Unit 6
- 298 SE 6th Ave Unit 9
- 121 SE 7th Way
- 111 SE 7th Way Unit 22
- 141 SE 7th Way Unit 19
- 120 SE 7th Ave
- 120 SE 7th Ave Unit 120
- 110 SE 7th Ave
- 130 SE 7th Ave Unit 24
- 130 SE 7th Ave Unit 130
- 140 SE 7th Ave Unit 23
- 729 SE 1st Ct
- 729 SE 1st Ct Unit 729
- 733 SE 1st Ct Unit 733
- 733 SE 1st Ct Unit 733
- 725 SE 1st Ct Unit 725
- 725 SE 1st Ct
- 120 SE 7th Way
- 100 SE 7th St
- 120 SE 7th Way Unit 120
- 130 SE 7th Way Unit 130
