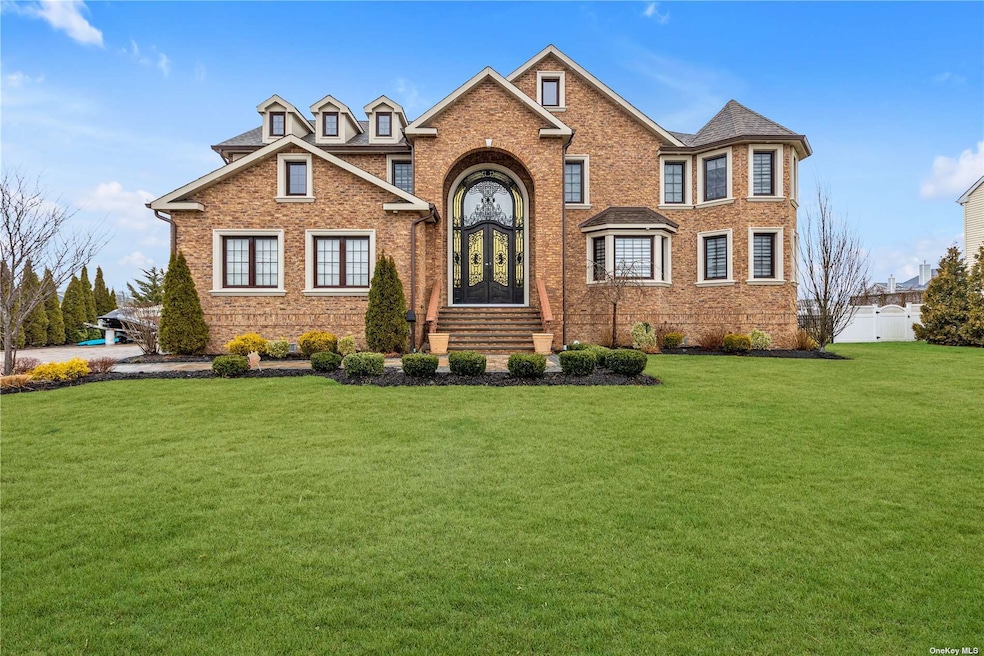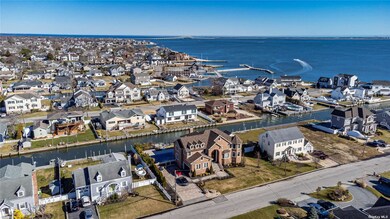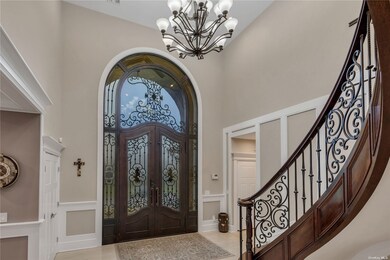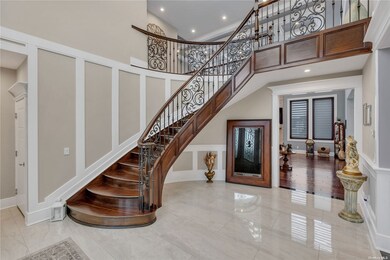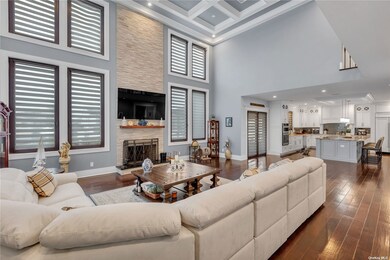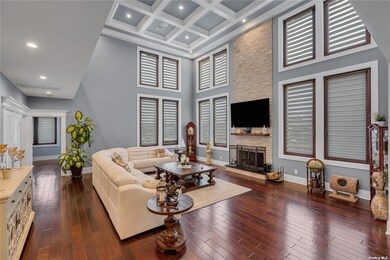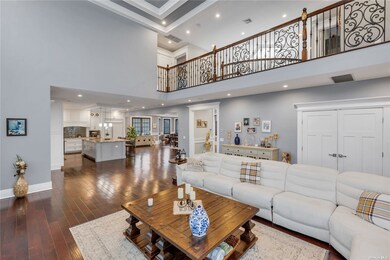121 Sequams Ln W West Islip, NY 11795
Estimated payment $13,986/month
Highlights
- Water Views
- In Ground Pool
- Colonial Architecture
- Beach Street Middle School Rated A-
- Canal Access
- Deck
About This Home
Discover elegance redefined in this breathtaking 5-bedroom, 3-bathroom brick colonial, where a dramatic helical staircase entry beautifully arches to the second floor, immediately immersing you in a world of luxury. The heart of this home is a chef's dream kitchen, featuring a state-of-the-art Jenn Air oven and a Sub Zero refrigerator, surrounded by a large granite island and designer cabinets, all resting upon stunning wood flooring. Each bedroom in this spacious abode offers an oasis of comfort, with connecting bathrooms for added convenience. The master bath is a true sanctuary, boasting a two-person jacuzzi with multiple jets, separate shower and toilet areas, all accented by double sinks and granite counters. On the main level, guest quarters provide a luxurious retreat, complete with custom window treatments controlled by remote for those hard-to-reach shades. Radiant heat throughout the home ensures a warm and inviting atmosphere. The architectural grandeur continues with custom moldings, coffered ceilings, and soaring heights that open up to mesmerizing waterviews of the South Shore Canal and Bay. The outdoor experience is equally impressive, featuring a boatlift for 30 ft+ vessels, boat slip, and dockside electricity, all amidst professional landscaping. The heated saltwater pool, set against the backdrop of large, clean pavers, offers a tranquil escape or a perfect spot for entertaining. Outdoor living is elevated with a SunBrite flatscreen and a Trex deck, ideal for enjoying those serene waterside evenings. With a 2-car garage complementing its many features, this home is more than just a living space; it's a statement of exquisite taste and luxurious living, all set in a captivating waterfront location. This property is not just a home; it's an experience of unparalleled comfort and grandeur.
Listing Agent
Jones Hollow Realty Group Inc Brokerage Phone: 631-650-3977 License #10311208115 Listed on: 03/12/2024
Home Details
Home Type
- Single Family
Est. Annual Taxes
- $27,421
Year Built
- Built in 2018
Lot Details
- 0.34 Acre Lot
- Lot Dimensions are 120x125
- West Facing Home
- Back Yard Fenced
- Level Lot
- Sprinkler System
Parking
- 2 Car Attached Garage
- Driveway
Property Views
- Water
- Panoramic
Home Design
- Colonial Architecture
- Brick Exterior Construction
- Frame Construction
- Blown-In Insulation
- Stone Siding
Interior Spaces
- 4,500 Sq Ft Home
- 2-Story Property
- Cathedral Ceiling
- Skylights
- 1 Fireplace
- New Windows
- Double Pane Windows
- ENERGY STAR Qualified Windows
- Insulated Windows
- Insulated Doors
- Formal Dining Room
- Home Office
- Home Gym
- Wood Flooring
- Crawl Space
- Home Security System
Kitchen
- Eat-In Kitchen
- Oven
- Stove
- Microwave
- ENERGY STAR Qualified Refrigerator
- ENERGY STAR Qualified Dishwasher
- Granite Countertops
Bedrooms and Bathrooms
- 5 Bedrooms
- Main Floor Bedroom
- Walk-In Closet
- In-Law or Guest Suite
- 3 Full Bathrooms
Laundry
- ENERGY STAR Qualified Dryer
- Dryer
- ENERGY STAR Qualified Washer
Eco-Friendly Details
- ENERGY STAR Qualified Equipment for Heating
Outdoor Features
- In Ground Pool
- Canal Access
- Bulkhead
- Deck
- Patio
Schools
- Beach Street Middle School
- West Islip Senior High School
Utilities
- ENERGY STAR Qualified Air Conditioning
- Central Air
- Geothermal Heating and Cooling
- Heating System Uses Natural Gas
- Hydro-Air Heating System
- Radiant Heating System
- ENERGY STAR Qualified Water Heater
Listing and Financial Details
- Legal Lot and Block 17 / 0002
- Assessor Parcel Number 0500-476-00-02-00-017-000
Map
Home Values in the Area
Average Home Value in this Area
Tax History
| Year | Tax Paid | Tax Assessment Tax Assessment Total Assessment is a certain percentage of the fair market value that is determined by local assessors to be the total taxable value of land and additions on the property. | Land | Improvement |
|---|---|---|---|---|
| 2024 | -- | $94,500 | $22,000 | $72,500 |
| 2023 | -- | $94,500 | $22,000 | $72,500 |
| 2022 | $0 | $94,500 | $22,000 | $72,500 |
| 2021 | $4,200 | $94,500 | $22,000 | $72,500 |
| 2020 | $4,200 | $94,500 | $22,000 | $72,500 |
| 2019 | -- | $94,500 | $22,000 | $72,500 |
| 2018 | -- | $82,000 | $22,000 | $60,000 |
| 2017 | $10,114 | $37,000 | $22,000 | $15,000 |
| 2016 | $14,027 | $22,000 | $22,000 | $0 |
| 2015 | -- | $31,338 | $22,000 | $9,338 |
| 2014 | -- | $31,338 | $22,000 | $9,338 |
Property History
| Date | Event | Price | List to Sale | Price per Sq Ft | Prior Sale |
|---|---|---|---|---|---|
| 08/16/2024 08/16/24 | Pending | -- | -- | -- | |
| 07/31/2024 07/31/24 | Price Changed | $2,220,000 | +1.1% | $493 / Sq Ft | |
| 07/31/2024 07/31/24 | For Sale | $2,195,000 | 0.0% | $488 / Sq Ft | |
| 05/13/2024 05/13/24 | Price Changed | $2,195,000 | -4.4% | $488 / Sq Ft | |
| 03/13/2024 03/13/24 | For Sale | $2,295,000 | 0.0% | $510 / Sq Ft | |
| 03/08/2024 03/08/24 | Off Market | $2,295,000 | -- | -- | |
| 03/07/2024 03/07/24 | Off Market | $2,195,000 | -- | -- | |
| 03/07/2024 03/07/24 | Off Market | $2,220,000 | -- | -- | |
| 11/29/2022 11/29/22 | Sold | $1,930,000 | 0.0% | $429 / Sq Ft | View Prior Sale |
| 08/23/2022 08/23/22 | Pending | -- | -- | -- | |
| 08/22/2022 08/22/22 | Off Market | $1,930,000 | -- | -- | |
| 05/12/2022 05/12/22 | Price Changed | $2,099,990 | -8.3% | $467 / Sq Ft | |
| 03/24/2022 03/24/22 | Price Changed | $2,290,000 | -8.0% | $509 / Sq Ft | |
| 03/02/2022 03/02/22 | For Sale | $2,490,000 | +35.3% | $553 / Sq Ft | |
| 10/27/2020 10/27/20 | Sold | $1,840,000 | -5.6% | $409 / Sq Ft | View Prior Sale |
| 08/06/2020 08/06/20 | Pending | -- | -- | -- | |
| 08/06/2020 08/06/20 | For Sale | $1,950,000 | -- | $433 / Sq Ft |
Purchase History
| Date | Type | Sale Price | Title Company |
|---|---|---|---|
| Deed | $2,160,000 | None Available | |
| Deed | $2,160,000 | None Available | |
| Deed | $1,930,000 | First American Title | |
| Deed | $1,930,000 | First American Title | |
| Deed | -- | None Available | |
| Deed | -- | None Available | |
| Bargain Sale Deed | $410,000 | None Available | |
| Bargain Sale Deed | $410,000 | None Available | |
| Bargain Sale Deed | $371,000 | None Available | |
| Bargain Sale Deed | $371,000 | None Available | |
| Bargain Sale Deed | $793,000 | Chicago Title | |
| Bargain Sale Deed | $793,000 | Chicago Title | |
| Deed | $615,000 | Michelle Benevinni | |
| Deed | $615,000 | Michelle Benevinni | |
| Bargain Sale Deed | $615,000 | -- | |
| Bargain Sale Deed | $615,000 | -- |
Mortgage History
| Date | Status | Loan Amount | Loan Type |
|---|---|---|---|
| Open | $500,000 | Purchase Money Mortgage | |
| Closed | $500,000 | Purchase Money Mortgage | |
| Previous Owner | $1,157,000 | Adjustable Rate Mortgage/ARM | |
| Previous Owner | $490,000 | Purchase Money Mortgage |
Source: OneKey® MLS
MLS Number: KEY3536211
APN: 0500-476-00-02-00-017-000
- 230 Sequams Lane Center
- 188 Sequams Lane Center
- 230 W Islip Rd
- 234 W Islip Rd
- 238 W Islip Rd
- 278 Fire Island Ave
- 130 Wagstaff Ln
- 11 Nereid Place
- 173 Tahlulah Ln
- 66 Lighthouse Rd
- 51 Kingsland Place
- 66 Cedar Ln
- 241 Willetts Ln
- 90 Thompson Ave
- 501 Bay 5th St
- 714 Montauk Hwy
- 167 Secatogue Ln W
- 150 Whalers Cove
- 28 Deeringwood Ln
- 411 Center Bay Dr
