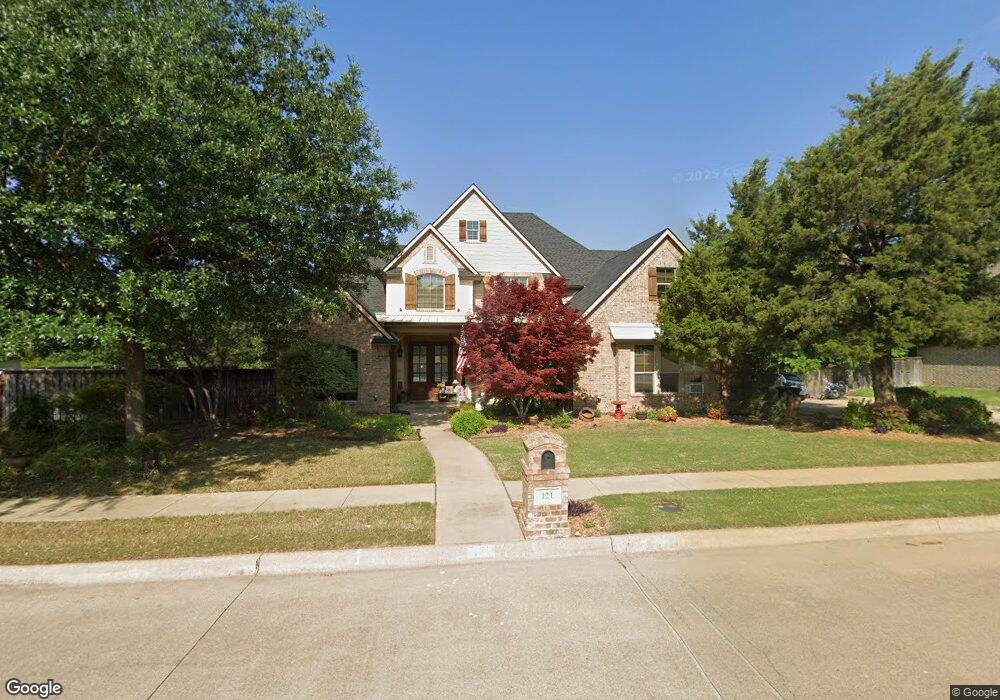121 Sequoia Ct Midlothian, TX 76065
Estimated Value: $623,588 - $755,000
4
Beds
3
Baths
3,267
Sq Ft
$211/Sq Ft
Est. Value
About This Home
This home is located at 121 Sequoia Ct, Midlothian, TX 76065 and is currently estimated at $689,294, approximately $210 per square foot. 121 Sequoia Ct is a home located in Ellis County with nearby schools including Longbranch Elementary School, Walnut Grove Middle School, and Midlothian Heritage High School.
Ownership History
Date
Name
Owned For
Owner Type
Purchase Details
Closed on
May 5, 2016
Sold by
Walker James B and Walker Dana B
Bought by
Buck Simon James and Buck Tracy E
Current Estimated Value
Home Financials for this Owner
Home Financials are based on the most recent Mortgage that was taken out on this home.
Original Mortgage
$410,000
Outstanding Balance
$326,919
Interest Rate
3.71%
Mortgage Type
VA
Estimated Equity
$362,375
Purchase Details
Closed on
May 27, 2010
Sold by
Brown Bark Iii Lp
Bought by
Walker James B and Walker Dana B
Purchase Details
Closed on
Dec 1, 2009
Sold by
Signate Custom Homes Inc
Bought by
Brown Bark Iii Lp
Create a Home Valuation Report for This Property
The Home Valuation Report is an in-depth analysis detailing your home's value as well as a comparison with similar homes in the area
Home Values in the Area
Average Home Value in this Area
Purchase History
| Date | Buyer | Sale Price | Title Company |
|---|---|---|---|
| Buck Simon James | -- | Old Republic Title | |
| Walker James B | -- | -- | |
| Brown Bark Iii Lp | $21,500 | -- |
Source: Public Records
Mortgage History
| Date | Status | Borrower | Loan Amount |
|---|---|---|---|
| Open | Buck Simon James | $410,000 |
Source: Public Records
Tax History Compared to Growth
Tax History
| Year | Tax Paid | Tax Assessment Tax Assessment Total Assessment is a certain percentage of the fair market value that is determined by local assessors to be the total taxable value of land and additions on the property. | Land | Improvement |
|---|---|---|---|---|
| 2025 | $9,048 | $603,433 | $130,000 | $473,433 |
| 2024 | $9,048 | $576,030 | -- | -- |
| 2023 | $9,048 | $523,664 | $0 | $0 |
| 2022 | $10,666 | $476,058 | $0 | $0 |
| 2021 | $10,241 | $432,780 | $78,750 | $354,030 |
| 2020 | $10,707 | $425,650 | $75,000 | $350,650 |
| 2019 | $10,673 | $407,570 | $0 | $0 |
| 2018 | $9,993 | $378,300 | $50,000 | $328,300 |
| 2017 | $10,452 | $392,650 | $50,000 | $342,650 |
| 2016 | $9,429 | $373,920 | $50,000 | $323,920 |
| 2015 | $6,820 | $320,140 | $50,000 | $270,140 |
| 2014 | $6,820 | $307,920 | $0 | $0 |
Source: Public Records
Map
Nearby Homes
- 3610 Jack's Loop
- 6610 Waggoner Way
- 3611 Jack's Loop
- 3860 Jacks Loop
- 5210 Masters Ct
- 5414 Rutherford Dr
- 206 Hidden Meadow Cir
- 5201 Rutherford Dr
- 5610 Rutherford Dr
- 5413 Rowlan Row
- 805 Devon Dr
- 5221 Rowlan Row
- 5422 Rowlan Row
- 5410 Rowlan Row
- Helena Plan at Hayes Crossing - Hayes Crossing Phase 2
- Concord Plan at Hayes Crossing - Hayes Crossing Phase 2
- Richmond Plan at Hayes Crossing - Hayes Crossing Phase 2
- Alexander Plan at Hayes Crossing - Hayes Crossing Phase 2
- Sacramento Plan at Hayes Crossing - Hayes Crossing Phase 2
- Providence Plan at Hayes Crossing - Hayes Crossing Phase 2
