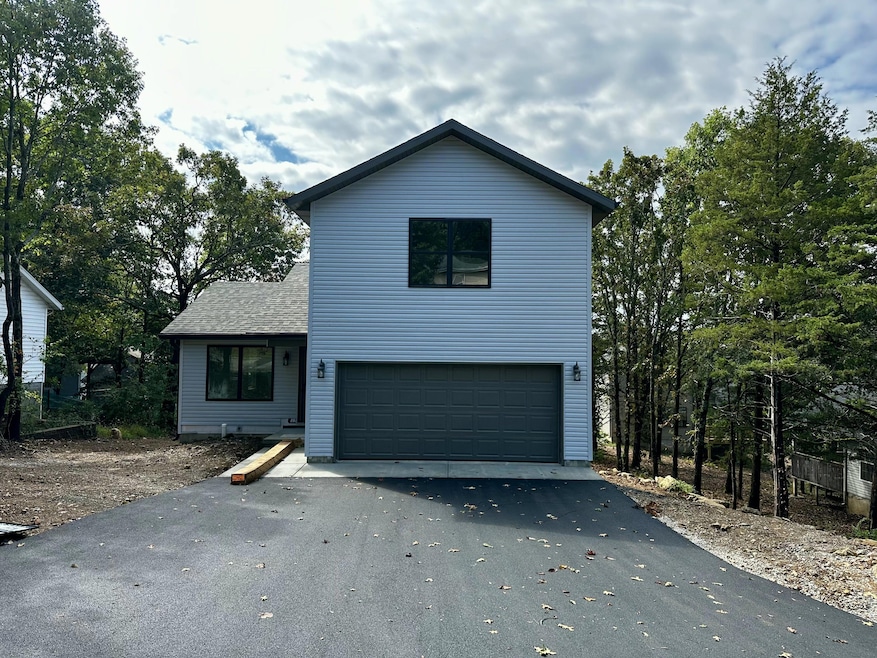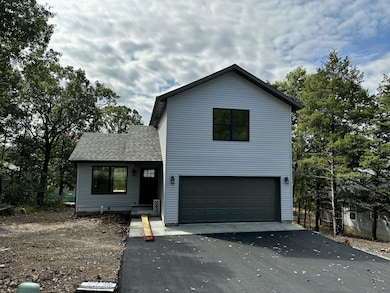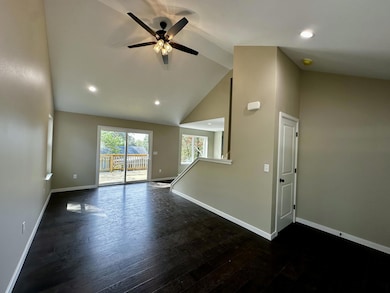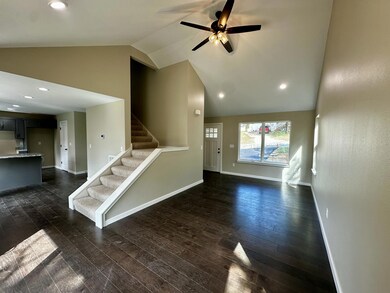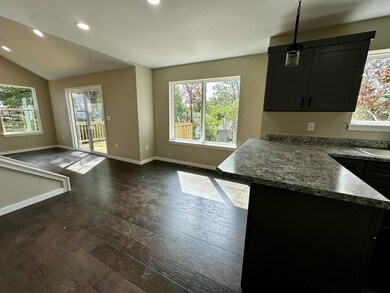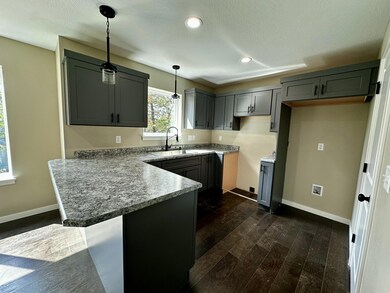121 Shawn Dr Kirbyville, MO 65679
Estimated payment $1,363/month
Highlights
- New Construction
- Double Pane Windows
- Laundry Room
- Wood Flooring
- Patio
- Central Heating and Cooling System
About This Home
New Construction Home - Estimated Completion October 2025!
Welcome to this beautifully designed 3-bedroom, 2.5-bathroom home proudly built by the local Flat Creek Builders, offering a modern open floor plan, abundant natural light, and thoughtful design throughout. With a spacious two-car garage and contemporary finishes, this home is built for both style and functionality.
The main level features a bright and airy living space, seamlessly flowing into the dining area, where a sliding glass door leads to the patio—perfect for indoor-outdoor living. The kitchen is designed for efficiency and convenience, with easy access to the half bath, ideally positioned near the garage entrance.
Upstairs, you'll find all three bedrooms, including a spacious primary suite with a large walk-in closet. The laundry room is also conveniently located on the second floor, keeping daily routines streamlined and practical.
Home Details
Home Type
- Single Family
Est. Annual Taxes
- $197
Year Built
- Built in 2025 | New Construction
Lot Details
- 6,098 Sq Ft Lot
- Lot Dimensions are 62.5 x 100
HOA Fees
- $10 Monthly HOA Fees
Home Design
- Vinyl Siding
Interior Spaces
- 1,286 Sq Ft Home
- 2-Story Property
- Double Pane Windows
- Wood Flooring
Kitchen
- Stove
- Microwave
- Dishwasher
- Laminate Countertops
Bedrooms and Bathrooms
- 3 Bedrooms
Laundry
- Laundry Room
- Washer and Dryer Hookup
Parking
- 2 Car Attached Garage
- Driveway
Schools
- Kirbyville Elementary School
- Branson High School
Additional Features
- Patio
- Central Heating and Cooling System
Community Details
- Smoke Tree Hills Subdivision
Listing and Financial Details
- Assessor Parcel Number 09-5.0-21-003-002-004.000
Map
Home Values in the Area
Average Home Value in this Area
Tax History
| Year | Tax Paid | Tax Assessment Tax Assessment Total Assessment is a certain percentage of the fair market value that is determined by local assessors to be the total taxable value of land and additions on the property. | Land | Improvement |
|---|---|---|---|---|
| 2025 | $197 | $3,930 | -- | -- |
| 2023 | $197 | $3,930 | $0 | $0 |
| 2022 | $197 | $3,930 | $0 | $0 |
| 2021 | $197 | $3,930 | $0 | $0 |
| 2019 | $200 | $3,930 | $0 | $0 |
| 2018 | $200 | $3,930 | $0 | $0 |
| 2017 | $198 | $3,930 | $0 | $0 |
| 2016 | $198 | $3,930 | $0 | $0 |
| 2015 | $198 | $3,930 | $0 | $0 |
| 2014 | $198 | $3,930 | $0 | $0 |
Property History
| Date | Event | Price | List to Sale | Price per Sq Ft |
|---|---|---|---|---|
| 02/12/2025 02/12/25 | For Sale | $255,000 | -- | $198 / Sq Ft |
Purchase History
| Date | Type | Sale Price | Title Company |
|---|---|---|---|
| Warranty Deed | -- | None Listed On Document |
Source: Southern Missouri Regional MLS
MLS Number: 60286973
APN: 09-5.0-21-003-002-004.000
- 202 Eric Dr
- 114 Shawn Rd
- 204 Eric Dr
- 179 Shawn Rd
- 110 Eric Loop
- 130 Pickett Ridge Ct
- 120 Timothy Rd
- 0 State Highway 76
- 535 Delaware Rd
- 443 Newport Dr
- 421 Newport Dr
- 375 Parksley Ln
- 721 Shore Rd
- 315 Mccann Rd
- 302 Field Rd
- 1615 Road 76-120
- 2120 Rustic Acres Rd
- 211 Zinnia Ln
- 000 Dixie Heights Rd
- 450 Holly Way Dr
- 721 Shore Rd
- 164 Forsyth-Taneyville Rd Unit 8
- 164 Forsyth-Taneyville Rd Unit 5
- 164 Forsyth-Taneyville Rd Unit 14
- 164 Forsyth-Taneyville Rd Unit 11
- 164 Forsyth-Taneyville Rd Unit 16
- 164 Forsyth-Taneyville Rd Unit 2
- 164 Forsyth-Taneyville Rd Unit 15
- 164 Forsyth-Taneyville Rd Unit 12
- 164 Forsyth-Taneyville Rd Unit 6
- 164 Forsyth-Taneyville Rd Unit 21
- 164 Forsyth-Taneyville Rd Unit 1
- 164 Forsyth-Taneyville Rd Unit 18
- 164 Forsyth-Taneyville Rd Unit 3
- 164 Forsyth-Taneyville Rd Unit 4
- 164 Forsyth-Taneyville Rd Unit 7
- 164 Forsyth-Taneyville Rd Unit 17
- 164 Forsyth-Taneyville Rd Unit 9
- 164 Forsyth-Taneyville Rd Unit 13
- 164 Forsyth-Taneyville Rd Unit 10
