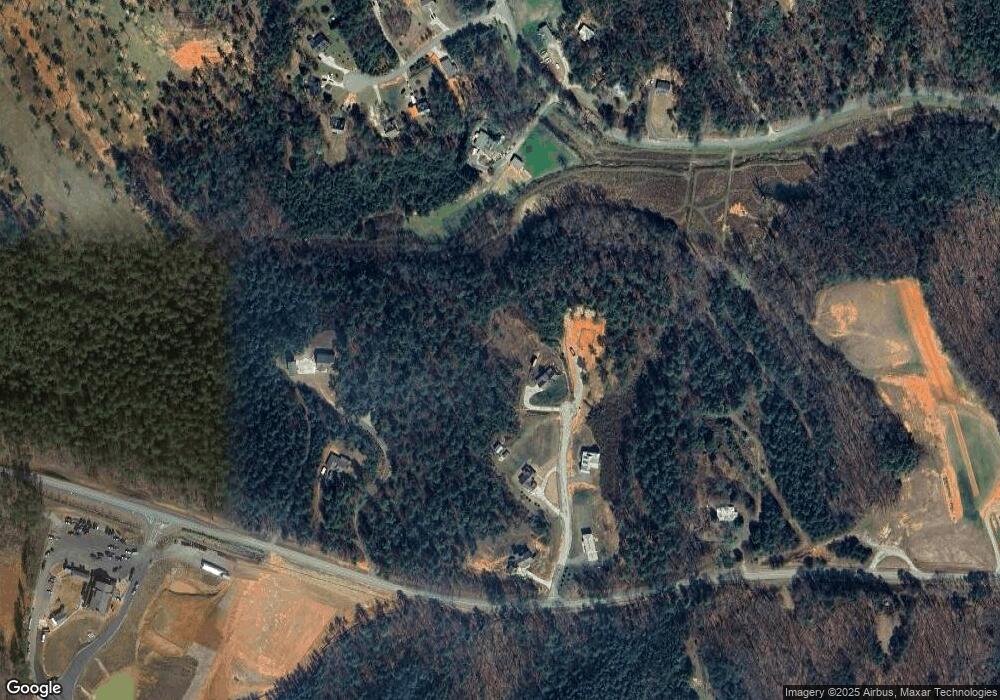121 Station Gap Dahlonega, GA 30533
Estimated Value: $612,054 - $644,000
3
Beds
4
Baths
3,042
Sq Ft
$205/Sq Ft
Est. Value
About This Home
This home is located at 121 Station Gap, Dahlonega, GA 30533 and is currently estimated at $624,764, approximately $205 per square foot. 121 Station Gap is a home with nearby schools including Clay County Middle School and Lumpkin County High School.
Ownership History
Date
Name
Owned For
Owner Type
Purchase Details
Closed on
Apr 30, 2021
Sold by
Duff Marion V
Bought by
Caine Richard D and Caine Joyce B
Current Estimated Value
Purchase Details
Closed on
May 29, 2020
Sold by
Raines Daniel
Bought by
Duff Marion V
Create a Home Valuation Report for This Property
The Home Valuation Report is an in-depth analysis detailing your home's value as well as a comparison with similar homes in the area
Home Values in the Area
Average Home Value in this Area
Purchase History
| Date | Buyer | Sale Price | Title Company |
|---|---|---|---|
| Caine Richard D | $375,000 | -- | |
| Duff Marion V | $35,000 | -- |
Source: Public Records
Tax History Compared to Growth
Tax History
| Year | Tax Paid | Tax Assessment Tax Assessment Total Assessment is a certain percentage of the fair market value that is determined by local assessors to be the total taxable value of land and additions on the property. | Land | Improvement |
|---|---|---|---|---|
| 2024 | $1,936 | $196,657 | $16,800 | $179,857 |
| 2023 | $1,441 | $184,363 | $16,800 | $167,563 |
| 2022 | $1,147 | $179,468 | $16,800 | $162,668 |
| 2021 | $2,146 | $83,819 | $16,800 | $67,019 |
| 2020 | $443 | $16,800 | $16,800 | $0 |
| 2019 | $447 | $16,800 | $16,800 | $0 |
Source: Public Records
Map
Nearby Homes
- 94 Mountain View Dr
- 399 N Chestatee St
- 95 Jones St
- 22 Honeysuckle Ln
- 315 Church St
- 490 N Hall Rd
- 0 Highway 19 N Unit 10594984
- 502 Wimpy Mill Rd
- 0 S Chestatee St Unit 10619536
- 168 W Main St
- 97 Beaumont Dr
- 1392 S Chestatee St
- 329 Morrison Moore Pkwy E
- 120 Riley Rd
- 6480A Highway 52
- LOT 6 Sky Country Rd
- 159 Misty Way
- 0 Highway 60 Unit 7241582
- 0 Timberlane Dr Unit 10483799
- 0 Timberlane Dr Unit 7479971
- 1404 River Highlands Rd
- 121 Station Gap
- 253 Tobacco Pouch Ln
- 0 Welch Dr Unit 7078352
- 93 Welch Dr
- 533 Grove St N
- 533 Grove St N
- 91 Welch Dr
- 102 Welch Dr
- 436 N Chestatee St
- 85 Welch Dr
- 88 Welch Dr
- 19 Brook Trout
- 53 Welch Dr
- 557 Grove St N
- 72 Welch Dr
- 719 Grove St N
- 15 Skyline Dr
- 39 Skyline Dr
- 434 N Chestatee St
