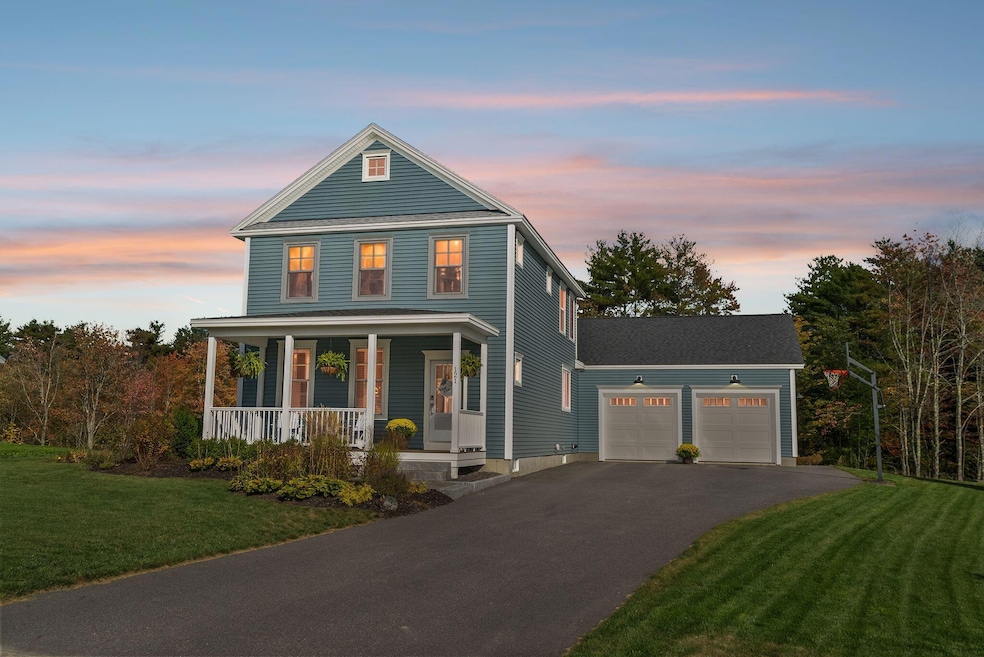A Sophisticated Haven in one of Scarborough's newest subdivisions - Welcome to 121 Stewart Drive. Located in the beautiful Dunstan Crossing, this 2020 newly constructed three-bedroom federal-style colonial has been meticulously planned and designed using awe-inspiring features where a story of elegance and contemporary unfolds. The dramatic foyer welcomes you with soaring cathedral ceilings, pristine wood flooring, and a functional open floor plan that will invite guests to come in and stay awhile. The well-proportioned family room, adorned with coffered ceilings, invites morning light through oversized windows while boasting a beautiful gas fireplace. The dining area seamlessly transitions into the open, eat-in kitchen, where refined design elements take center stage. Sleek quartz countertops, an oversized center island, premium stainless steel appliances, and ambient under-cabinet lighting contribute to the sophisticated aesthetic. A tastefully integrated dry bar enhances the dining experience, while a substantial walk-in pantry offers both convenience and sophistication - enhancing the overall functionality of the space. A built-in bench offers cozy seating while creating a graceful separation of living spaces. The large primary suite offers a walk-in closet, a tiled shower, dual vanities, a private water closet, and a luxurious soaking tub, embodying timeless elegance. Completing the first level is a laundry room, a powder room, and a sitting area leading to the beautifully landscaped backyard highlighted with a stone fire pit. The second level offers two large bedrooms, an office, and full size bathroom with a tiled shower. Additional features include an attached heated 2-car garage, 10x10 Rear Trex Deck, and a large finished full basement with a separate mechanical room. Within minutes to Pine Point Beach, local schools, restaurants, trails, golf courses, and I-95/I-295. Make it yours today!







