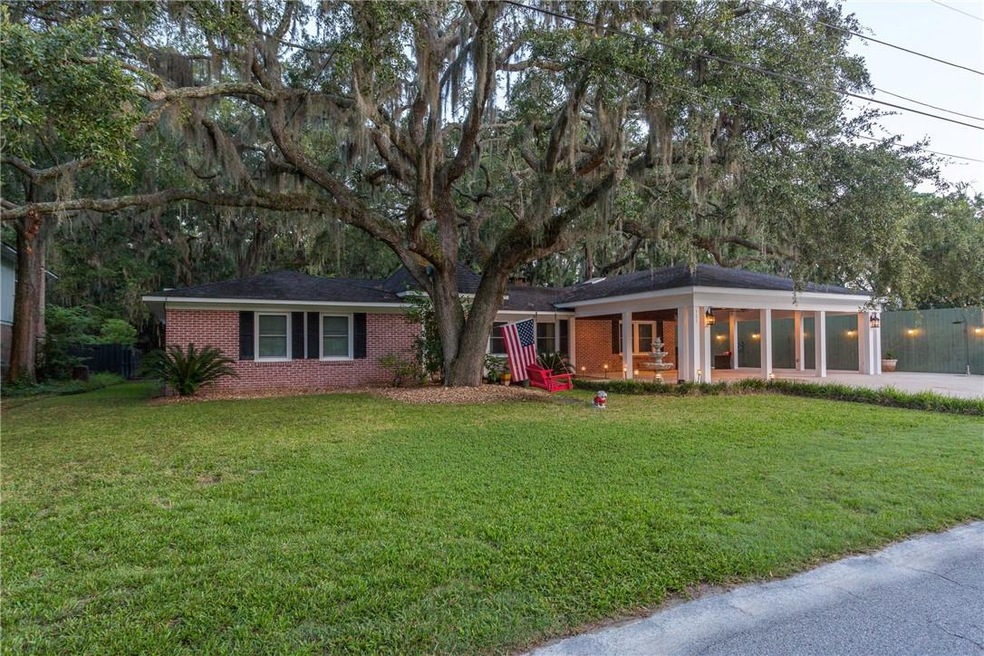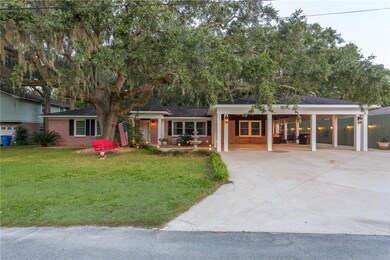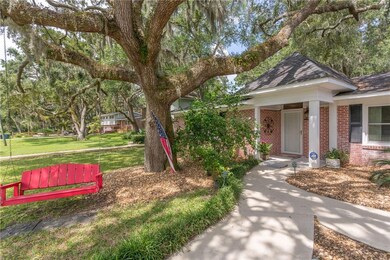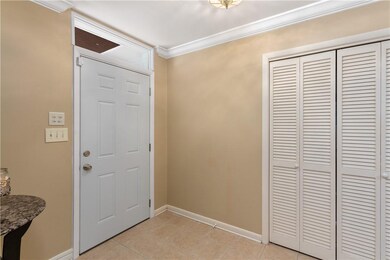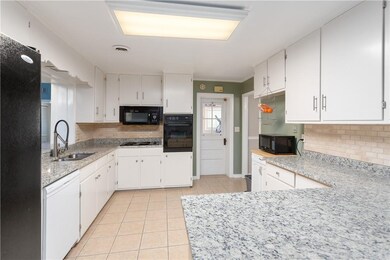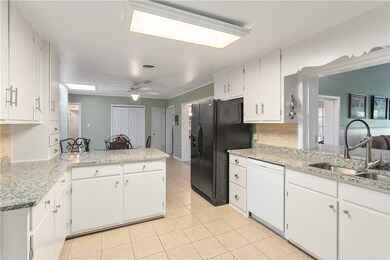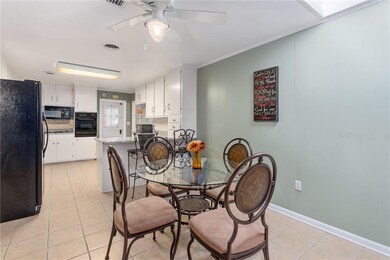
121 Stewart St Saint Simons Island, GA 31522
Highlights
- No HOA
- Covered Patio or Porch
- Double Pane Windows
- St. Simons Elementary School Rated A-
- Breakfast Area or Nook
- Cooling Available
About This Home
As of June 2019Close to the beach and Red Fern Village, this spacious updated home is perfect for indoor/outdoor living. Home features 4 bedrooms, 3.5 baths including 2 master suites. Great for entertaining - large covered porch on side and uncovered patio in backyard. Parking in driveway and carport can accommodate up to 9 vehicles. Many renovations have just been completed, including new windows, doors, vinyl siding, tile flooring, HVAC and granite counter tops. No flood insurance or HOA dues.
Last Agent to Sell the Property
Leslie Hamrick
Coldwell Banker Access Realty SSI License #361863 Listed on: 04/12/2019
Last Buyer's Agent
Jane Eason
HomeSmart License #269465
Home Details
Home Type
- Single Family
Year Built
- Built in 1958 | Remodeled
Lot Details
- 0.35 Acre Lot
- Property fronts a county road
- Wrought Iron Fence
- Privacy Fence
- Landscaped
- Level Lot
Home Design
- Brick Exterior Construction
- Slab Foundation
- Asphalt Roof
- Vinyl Siding
Interior Spaces
- 3,318 Sq Ft Home
- 1-Story Property
- Ceiling Fan
- Wood Burning Fireplace
- Double Pane Windows
- Insulated Doors
- Family Room with Fireplace
- Breakfast Area or Nook
- Laundry Room
Flooring
- Carpet
- Tile
Bedrooms and Bathrooms
- 4 Bedrooms
Parking
- 9 Parking Spaces
- 3 Carport Spaces
- Driveway
- Paved Parking
Eco-Friendly Details
- Energy-Efficient Windows
- Energy-Efficient Doors
Outdoor Features
- Covered Patio or Porch
- Exterior Lighting
- Shed
Schools
- St. Simons Elementary School
- Glynn Middle School
- Glynn Academy High School
Utilities
- Cooling Available
- Heat Pump System
- Cable TV Available
Community Details
- No Home Owners Association
- Kelvin Grove Subdivision
Listing and Financial Details
- Assessor Parcel Number 04-02607
Ownership History
Purchase Details
Home Financials for this Owner
Home Financials are based on the most recent Mortgage that was taken out on this home.Purchase Details
Purchase Details
Home Financials for this Owner
Home Financials are based on the most recent Mortgage that was taken out on this home.Purchase Details
Similar Homes in the area
Home Values in the Area
Average Home Value in this Area
Purchase History
| Date | Type | Sale Price | Title Company |
|---|---|---|---|
| Warranty Deed | -- | -- | |
| Warranty Deed | $462,700 | -- | |
| Deed | $487,600 | -- | |
| Warranty Deed | $421,600 | -- | |
| Deed | $10,000 | -- |
Mortgage History
| Date | Status | Loan Amount | Loan Type |
|---|---|---|---|
| Open | $436,000 | New Conventional | |
| Closed | $430,000 | New Conventional | |
| Previous Owner | $420,450 | VA | |
| Previous Owner | $385,000 | New Conventional | |
| Previous Owner | $322,000 | New Conventional |
Property History
| Date | Event | Price | Change | Sq Ft Price |
|---|---|---|---|---|
| 06/10/2019 06/10/19 | Sold | $462,700 | -7.5% | $139 / Sq Ft |
| 05/11/2019 05/11/19 | Pending | -- | -- | -- |
| 04/12/2019 04/12/19 | For Sale | $500,000 | +18.6% | $151 / Sq Ft |
| 03/26/2015 03/26/15 | Sold | $421,600 | -3.1% | $120 / Sq Ft |
| 02/24/2015 02/24/15 | Pending | -- | -- | -- |
| 10/24/2013 10/24/13 | For Sale | $435,000 | -- | $124 / Sq Ft |
Tax History Compared to Growth
Tax History
| Year | Tax Paid | Tax Assessment Tax Assessment Total Assessment is a certain percentage of the fair market value that is determined by local assessors to be the total taxable value of land and additions on the property. | Land | Improvement |
|---|---|---|---|---|
| 2024 | $7,060 | $281,520 | $92,920 | $188,600 |
| 2023 | $5,031 | $281,520 | $92,920 | $188,600 |
| 2022 | $5,206 | $250,280 | $74,320 | $175,960 |
| 2021 | $5,364 | $216,200 | $74,320 | $141,880 |
| 2020 | $4,668 | $179,040 | $37,160 | $141,880 |
| 2019 | $1,201 | $207,600 | $37,160 | $170,440 |
| 2018 | $2,202 | $195,040 | $37,160 | $157,880 |
| 2017 | $2,301 | $195,040 | $37,160 | $157,880 |
| 2016 | $2,220 | $163,680 | $37,160 | $126,520 |
| 2015 | $2,177 | $129,920 | $37,160 | $92,760 |
| 2014 | $2,177 | $129,920 | $37,160 | $92,760 |
Agents Affiliated with this Home
-
L
Seller's Agent in 2019
Leslie Hamrick
Coldwell Banker Access Realty SSI
-
J
Buyer's Agent in 2019
Jane Eason
HomeSmart
-
Pat Hodnett Cooper

Seller's Agent in 2015
Pat Hodnett Cooper
BHHS Hodnett Cooper Real Estate
(912) 270-3366
83 in this area
93 Total Sales
-
L
Buyer's Agent in 2015
Laura de Martino, E-Pro
Keller Williams Realty Golden Isles
Map
Source: Golden Isles Association of REALTORS®
MLS Number: 1608278
APN: 04-02607
- 103 Cater St
- 240 Peachtree St
- 10 Fern Ln
- 237 Broadway St
- 11826 Old Demere Rd
- 241 Broadway St
- 1912 1st Ave
- 1915 2nd Ave
- 207 Military Rd
- 203 Grand Oaks Cir
- 132 Grand Oaks Ln
- 118 Grand Oaks Ln
- 246 Alabama St
- 121 Druid Oaks Ln
- 1704 Frederica Rd Unit 323
- 1704 Frederica Rd Unit 508
- 1704 Frederica Rd Unit 422
- 1704 Frederica Rd Unit 405
- 1704 Frederica Rd Unit 533 + Garage 21
- 1704 Frederica Rd Unit 428
