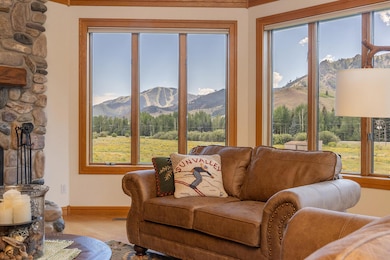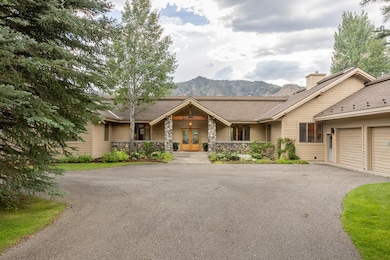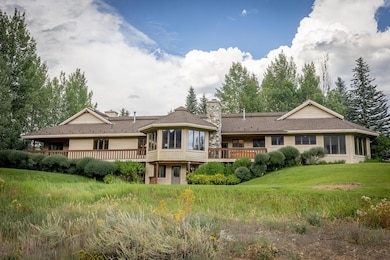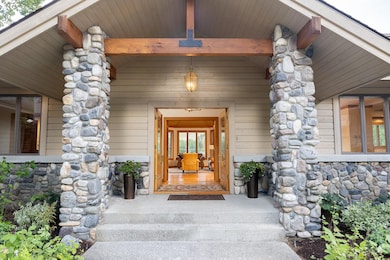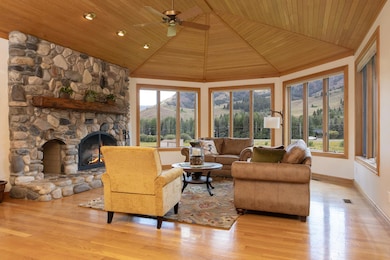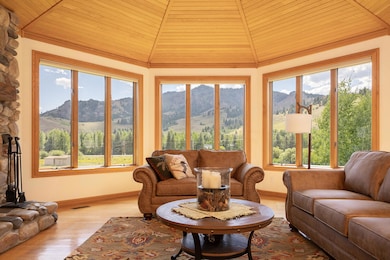121 Stonegate Cir Ketchum, ID 83340
Estimated payment $31,413/month
Highlights
- Spa
- Custom Closet System
- Deck
- Separate his and hers bathrooms
- Craftsman Architecture
- Wood Burning Stove
About This Home
Stunning custom mountain home featuring unobscured Bald Mountain views located in the prestigious Stonegate neighborhood. Thoughtfully designed with 3 bedrooms, 3.5 baths, a dedicated office, and a versatile bonus room. The expansive deck showcases spectacular mountain vistas, perfect for gatherings or quiet relaxation. Located just north of Ketchum, with close to world-class skiing, continued... Stunning custom mountain home featuring unobscured Bald Mountain views located in the prestigious Stonegate neighborhood. Thoughtfully designed with 3 bedrooms, 3.5 baths, a dedicated office, and a versatile bonus room. The expansive deck showcases spectacular mountain vistas, perfect for gatherings or quiet relaxation. Located just north of Ketchum, with close proximity to world-class skiing, dining, and outdoor recreation. This exceptional property represents the ultimate mountain lifestyle - combining luxury, tranquility, and breathtaking natural beauty in one of the area's most coveted locations.
Home Details
Home Type
- Single Family
Est. Annual Taxes
- $9,891
Year Built
- Built in 1990
Lot Details
- 2 Acre Lot
- Property fronts a private road
- Landscaped
- Sprinkler System
- Property is zoned BC/R-2 1/2
HOA Fees
- $283 Monthly HOA Fees
Home Design
- Craftsman Architecture
- Slab Foundation
- Asphalt Roof
- Wood Siding
- Stone Exterior Construction
- Stick Built Home
Interior Spaces
- 4,578 Sq Ft Home
- High Ceiling
- Multiple Fireplaces
- Wood Burning Stove
- Wood Burning Fireplace
- Fireplace With Gas Starter
- Entrance Foyer
- Great Room
- Dining Area
- Home Office
- Bonus Room
- Game Room
- Home Gym
- Wood Flooring
- Property Views
Kitchen
- Electric Oven
- Gas Range
- Microwave
- Freezer
- Ice Maker
- Dishwasher
- Disposal
Bedrooms and Bathrooms
- 3 Bedrooms
- Primary Bedroom on Main
- Custom Closet System
- Walk-In Closet
- Separate his and hers bathrooms
- 4 Bathrooms
Laundry
- Laundry Room
- Dryer
- Washer
Finished Basement
- Walk-Out Basement
- Basement Fills Entire Space Under The House
- Natural lighting in basement
Parking
- Attached Garage
- Parking Storage or Cabinetry
- Heated Garage
- Insulated Garage
- Parking Available
- Driveway
Accessible Home Design
- Accessibility Features
Outdoor Features
- Spa
- Deck
- Outdoor Storage
Utilities
- Forced Air Heating System
- Underground Utilities
- Community Well
- Gas Water Heater
- Septic Tank
- Septic System
Listing and Financial Details
- Assessor Parcel Number RP005500000140
Community Details
Overview
- Association fees include insurance, snow removal
- Sean Renkly Darksky Association, Phone Number (208) 788-3107
- Stonegate Subdivision
Recreation
- Snow Removal
Map
Home Values in the Area
Average Home Value in this Area
Tax History
| Year | Tax Paid | Tax Assessment Tax Assessment Total Assessment is a certain percentage of the fair market value that is determined by local assessors to be the total taxable value of land and additions on the property. | Land | Improvement |
|---|---|---|---|---|
| 2024 | $9,490 | $3,948,920 | $1,764,000 | $2,184,920 |
| 2023 | $9,490 | $3,319,920 | $0 | $0 |
| 2022 | $9,297 | $3,109,920 | $0 | $0 |
| 2021 | $7,494 | $2,027,610 | $0 | $0 |
| 2020 | $6,812 | $1,514,616 | $0 | $0 |
| 2019 | $7,597 | $1,448,391 | $0 | $0 |
| 2018 | $7,997 | $1,448,391 | $0 | $0 |
| 2017 | $8,327 | $1,448,391 | $0 | $0 |
| 2016 | $8,709 | $1,501,146 | $0 | $0 |
| 2013 | -- | $1,522,683 | $0 | $0 |
Property History
| Date | Event | Price | List to Sale | Price per Sq Ft |
|---|---|---|---|---|
| 09/10/2025 09/10/25 | Price Changed | $5,750,000 | -14.8% | $1,256 / Sq Ft |
| 08/06/2025 08/06/25 | For Sale | $6,750,000 | -- | $1,474 / Sq Ft |
Source: Sun Valley Board of REALTORS®
MLS Number: 25-333544
APN: RP00550-000-0140
- 169 Stonegate Cir
- 110 Stonegate Cir
- 161 Stonegate Cir
- 115 Lake Creek Meadows Rd
- 100 Laurel Ln
- TBD Hulen Meadow Sub6 Lot 12 Blk6
- 131 Syringa Ln
- 430 Thistle Hulen Meadows Ln Unit Sublot 2
- 130 Black Bear Rd
- 380 Yarrow Ln
- 100 Camas Ln
- 13505 Idaho 75
- 400 High Meadows Ln
- 201 High Meadows Ln
- 36 Adams Gulch Rd
- 101 Old Ranch Way
- 308 Diamond Back Rd
- 160 Telemark Rd
- 214 Sun Peak Dr
- 19 Cloud Nine Dr

