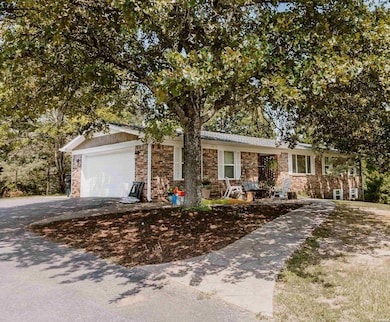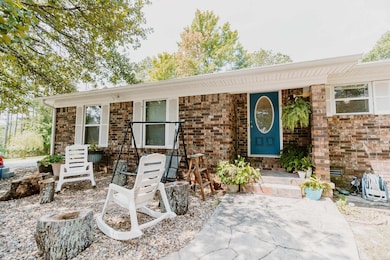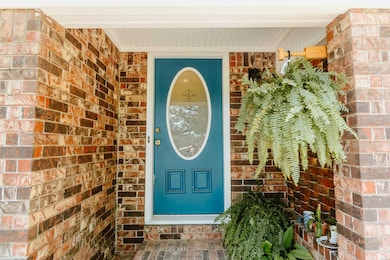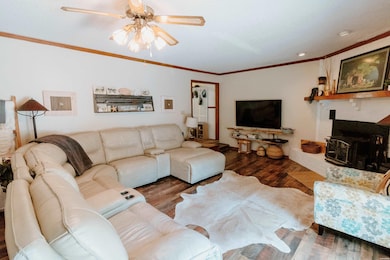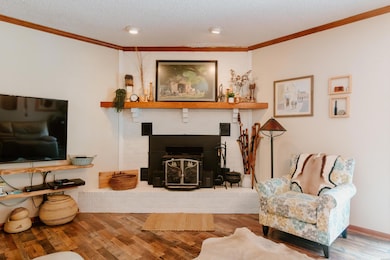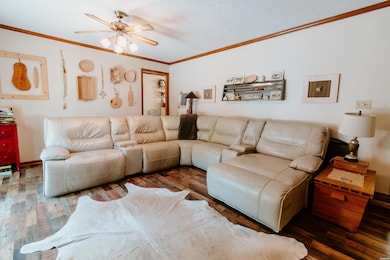121 Sundance Trail Pearcy, AR 71964
Estimated payment $1,998/month
Highlights
- Deck
- Traditional Architecture
- Farmhouse Sink
- Lake Hamilton Elementary School Rated 9+
- Separate Formal Living Room
- Porch
About This Home
Welcome to this beautiful 4/3 home sitting on 2.2 acres. This home has everything you need. Large living room with one of a kind wood burning stove great for winter nights and entertaining. Spacious kitchen with granite countertops, 6 year old appliances, a beautiful copper farm sink, separate pantry and plenty of cabinets. The kitchen also has a breakfast bar area and opens into a good size dining area. 3 bedrooms upstairs allows for plenty of choices and the primary bath sports a nice walk-in shower. The basement is a great place for a mother-in-laws suite that includes a small living area, full bath with walk-in shower and lots of closet space. The back porch stretches across the back of the house with lots of room for outside entertaining. There is a 12X32 shop and 2 smaller out buildings that convey with the property as well as a tree house.
Home Details
Home Type
- Single Family
Est. Annual Taxes
- $1,848
Year Built
- Built in 1970
Lot Details
- 2.2 Acre Lot
- Level Lot
- Cleared Lot
Parking
- 2 Car Garage
Home Design
- Traditional Architecture
- Brick Exterior Construction
- Architectural Shingle Roof
Interior Spaces
- 2,387 Sq Ft Home
- 1.5-Story Property
- Paneling
- Sheet Rock Walls or Ceilings
- Ceiling Fan
- Fireplace Features Blower Fan
- Insulated Windows
- Separate Formal Living Room
- Combination Kitchen and Dining Room
- Fire and Smoke Detector
- Washer and Electric Dryer Hookup
Kitchen
- Breakfast Bar
- Electric Range
- Stove
- Microwave
- Dishwasher
- Farmhouse Sink
- Disposal
Flooring
- Carpet
- Vinyl
Bedrooms and Bathrooms
- 4 Bedrooms
- Walk-In Closet
- 3 Full Bathrooms
- Walk-in Shower
Finished Basement
- Walk-Out Basement
- Partial Basement
- Crawl Space
Outdoor Features
- Deck
- Shop
- Porch
Utilities
- Central Heating and Cooling System
- Municipal Utilities District Water
- Electric Water Heater
- Septic System
Community Details
- 30 3S 20 Subdivision
Map
Home Values in the Area
Average Home Value in this Area
Tax History
| Year | Tax Paid | Tax Assessment Tax Assessment Total Assessment is a certain percentage of the fair market value that is determined by local assessors to be the total taxable value of land and additions on the property. | Land | Improvement |
|---|---|---|---|---|
| 2025 | $2,018 | $51,180 | $7,800 | $43,380 |
| 2024 | $1,848 | $51,180 | $7,800 | $43,380 |
| 2023 | $1,706 | $51,180 | $7,800 | $43,380 |
| 2022 | $1,639 | $51,180 | $7,800 | $43,380 |
| 2021 | $1,495 | $32,460 | $5,800 | $26,660 |
| 2020 | $1,495 | $32,460 | $5,800 | $26,660 |
| 2019 | $1,060 | $32,460 | $5,800 | $26,660 |
| 2018 | $1,060 | $32,460 | $5,800 | $26,660 |
| 2017 | $1,062 | $32,460 | $5,800 | $26,660 |
| 2016 | $995 | $30,420 | $6,430 | $23,990 |
| 2015 | $995 | $30,420 | $6,430 | $23,990 |
| 2014 | $994 | $30,420 | $6,430 | $23,990 |
Property History
| Date | Event | Price | List to Sale | Price per Sq Ft |
|---|---|---|---|---|
| 10/15/2025 10/15/25 | Price Changed | $349,900 | -0.6% | $147 / Sq Ft |
| 08/20/2025 08/20/25 | Price Changed | $351,900 | -2.2% | $147 / Sq Ft |
| 08/07/2025 08/07/25 | For Sale | $359,900 | -- | $151 / Sq Ft |
Purchase History
| Date | Type | Sale Price | Title Company |
|---|---|---|---|
| Warranty Deed | $177,000 | Stewart Title Of Ar Llc | |
| Interfamily Deed Transfer | -- | Stewart Title Of Ar Llc | |
| Warranty Deed | $193,000 | National Title & Escrow | |
| Warranty Deed | $134,000 | -- |
Mortgage History
| Date | Status | Loan Amount | Loan Type |
|---|---|---|---|
| Open | $173,794 | FHA | |
| Previous Owner | $189,405 | FHA |
Source: Hot Springs Board of REALTORS®
MLS Number: 152061
APN: 100-15341-000
- 101 Sundance Trail
- 111 Rolling Acres Dr
- 237 Fox Chase Cir
- 214 S Ross Maddox Rd
- 209 Fox Chase Cir
- 218 Charming Heights Dr
- 3370 Airport Rd
- TBD Airport Hwy
- 209 Fortress Ln
- 3478 Airport Rd
- 5701 Sunshine Rd Unit B
- 5701 B Sunshine Rd
- 107 Hilton St
- 2467 Airport Rd
- 201 Shelly Ln
- 129 Regency Terrace
- 101 Songer
- 201 S Rogers Rd
- 205 Windcrest Cir
- 228 Houston Dr
- 160 Morphew Rd
- 303 Northshore Dr
- 1319 Airport Rd Unit 2A
- 1319 Airport Rd
- 1203 Marion Anderson Rd
- 413 Halteria Ln
- 1133 Airport Rd
- 779 Old Brundage Rd
- 113 Shadow Peak Ln Unit B
- 329 Amity Rd
- 127 Andoe St
- 200 Hamilton Oaks Dr
- 200 Hamilton Oaks Dr Unit J3
- 200 Hamilton Oaks Dr
- 136 Catalina Cir
- 119 Rockyreef Cir
- 2190 Higdon Ferry Rd

