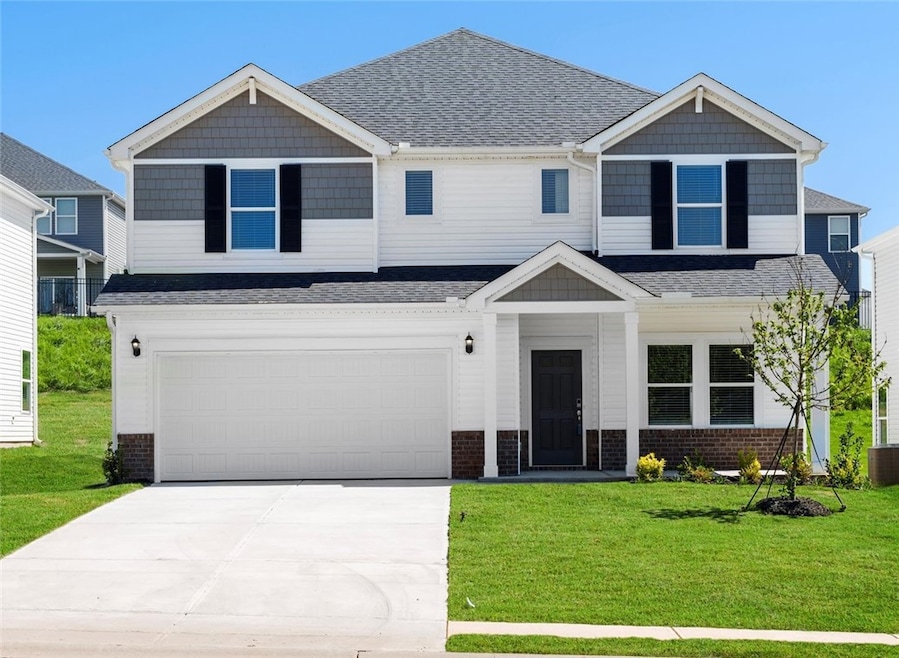PENDING
NEW CONSTRUCTION
$14K PRICE DROP
121 Tantalus St Gray Court, SC 29645
Estimated payment $2,452/month
5
Beds
4
Baths
2,995
Sq Ft
$125
Price per Sq Ft
Highlights
- Craftsman Architecture
- Clubhouse
- Loft
- Fountain Inn Elementary School Rated A-
- Main Floor Bedroom
- High Ceiling
About This Home
The Farm at Wells Creek offers energy-efficient, two-story homes. Located off I-385, homeowners will enjoy easy access to entertainment and dining. This community offers five floorplans featuring spacious lofts, outdoor patios, and luxurious primary suites. Homeowners will enjoy plenty of premier amenities including a pool and cabana, pickleball courts, a playground, and more. Schedule an appointment today. 0.15 acres, Charm, 2995 SQFT
Home Details
Home Type
- Single Family
Year Built
- Built in 2025 | Under Construction
HOA Fees
- $50 Monthly HOA Fees
Parking
- 2 Car Attached Garage
- Driveway
Home Design
- Craftsman Architecture
- Slab Foundation
- Vinyl Siding
Interior Spaces
- 2,995 Sq Ft Home
- 2-Story Property
- Smooth Ceilings
- High Ceiling
- Vinyl Clad Windows
- Blinds
- Loft
- Bonus Room
- Pull Down Stairs to Attic
Kitchen
- Dishwasher
- Granite Countertops
- Disposal
Flooring
- Carpet
- Tile
- Vinyl
Bedrooms and Bathrooms
- 5 Bedrooms
- Main Floor Bedroom
- Primary bedroom located on second floor
- Walk-In Closet
- Bathroom on Main Level
- 4 Full Bathrooms
- Dual Sinks
- Shower Only
- Walk-in Shower
Laundry
- Laundry Room
- Dryer
- Washer
Schools
- Fountain Inn Elementary School
- Bryson Middle School
- Fountain Inn High School
Utilities
- Cooling Available
- Zoned Heating
- Heat Pump System
- Underground Utilities
- Cable TV Available
Additional Features
- Low Threshold Shower
- Patio
- Level Lot
- Outside City Limits
Listing and Financial Details
- Tax Lot 0265
- Assessor Parcel Number 097-00-00-124
Community Details
Overview
- Association fees include pool(s), recreation facilities, street lights
- The Farm At Wells Creek Subdivision
Amenities
- Common Area
- Clubhouse
Recreation
- Community Playground
- Community Pool
Map
Create a Home Valuation Report for This Property
The Home Valuation Report is an in-depth analysis detailing your home's value as well as a comparison with similar homes in the area
Home Values in the Area
Average Home Value in this Area
Property History
| Date | Event | Price | Change | Sq Ft Price |
|---|---|---|---|---|
| 09/06/2025 09/06/25 | Price Changed | $374,900 | -1.3% | $125 / Sq Ft |
| 08/30/2025 08/30/25 | Price Changed | $379,900 | -1.3% | $127 / Sq Ft |
| 08/21/2025 08/21/25 | Price Changed | $384,900 | -0.8% | $129 / Sq Ft |
| 08/08/2025 08/08/25 | Price Changed | $387,900 | -0.5% | $130 / Sq Ft |
| 07/01/2025 07/01/25 | For Sale | $389,900 | -- | $130 / Sq Ft |
Source: Western Upstate Multiple Listing Service
Source: Western Upstate Multiple Listing Service
MLS Number: 20289491
Nearby Homes
- 110 Firehole Rd
- 209 Tantalus St
- 206 Tantalus St
- 414 Yellowstone Trail
- 420 Yellowstone Trail
- 123 Tantalus St
- 113 Tantalus St
- 117 Tantalus St
- 204 Tantalus St
- 424 Yellowstone Trail
- 123 Firehole Rd
- 119 Tantalus St
- 203 Tantalus St
- 202 Tantalus St
- 205 Tantalus St
- 115 Tantalus St
- 140 Firehole Rd
- 109 Tantalus St







