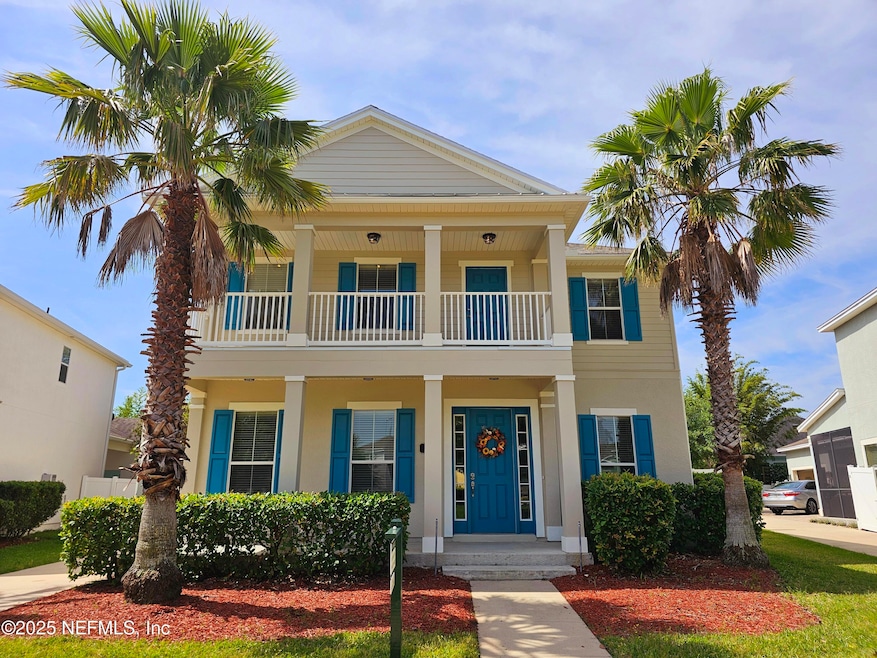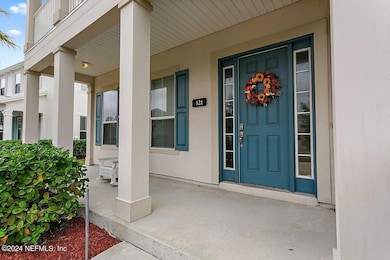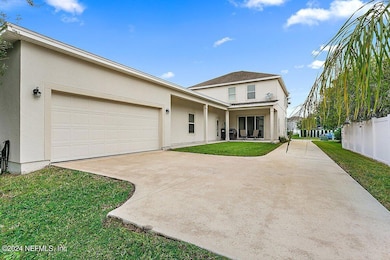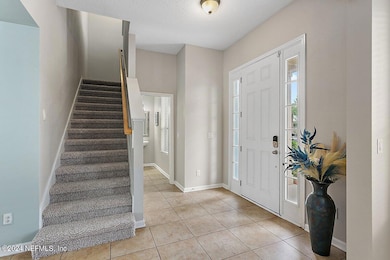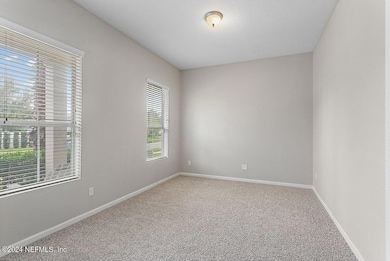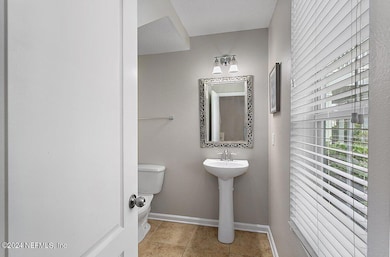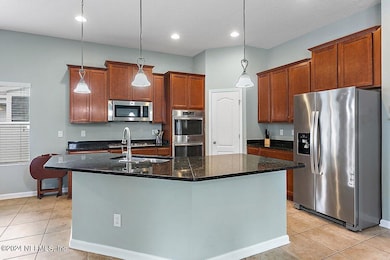121 Tavernier Dr Ponte Vedra, FL 32081
Estimated payment $3,909/month
Highlights
- Fitness Center
- Open Floorplan
- Sauna
- Allen D. Nease Senior High School Rated A
- Clubhouse
- Mud Room
About This Home
This stunning 4-bedroom, 2.5-bath home blends luxury and convenience in one perfect package. Just a short walk to the Splash Park, Fitness Center, and dining, the location can't be beat.
Inside, you'll love the bright open floor plan with a versatile flex room that works as an office, dining, or extra living space. The gourmet kitchen features double ovens, a 5-burner gas stove, stainless steel appliances, granite counters, 42-inch cabinets, and a walk-in pantry. The spacious first-floor primary suite includes dual sinks, a walk-in shower, and a relaxing garden tub.
Upstairs offers three additional bedrooms, a dual-sink bath, and a large loft—perfect for a game room or media space. Step out onto the covered second-story balcony and enjoy peaceful sunrises.
The partially fenced backyard is ready for entertaining, complete with a mudroom and laundry access. Added bonuses include 10-foot ceilings, ceiling fans throughout, and a tankless water heater.
Home Details
Home Type
- Single Family
Est. Annual Taxes
- $5,731
Year Built
- Built in 2013
Lot Details
- 7,841 Sq Ft Lot
- Back Yard Fenced
HOA Fees
- $21 Monthly HOA Fees
Parking
- 2 Car Attached Garage
Home Design
- Shingle Roof
- Stucco
Interior Spaces
- 2,507 Sq Ft Home
- 2-Story Property
- Open Floorplan
- Ceiling Fan
- Mud Room
- Entrance Foyer
- Fire and Smoke Detector
Kitchen
- Breakfast Area or Nook
- Eat-In Kitchen
- Breakfast Bar
- Walk-In Pantry
- Double Oven
- Gas Cooktop
- Microwave
- Ice Maker
- Dishwasher
- Kitchen Island
- Disposal
Flooring
- Carpet
- Tile
Bedrooms and Bathrooms
- 4 Bedrooms
- Walk-In Closet
- Soaking Tub
- Bathtub With Separate Shower Stall
Laundry
- Laundry Room
- Dryer
- Washer
Outdoor Features
- Balcony
- Front Porch
Schools
- Pine Island Academy Elementary And Middle School
- Allen D. Nease High School
Utilities
- Central Heating and Cooling System
- Natural Gas Connected
- Tankless Water Heater
- Gas Water Heater
Listing and Financial Details
- Assessor Parcel Number 0680540230
Community Details
Overview
- Association fees include trash
- Lakeside At Town Center Subdivision
Amenities
- Sauna
- Clubhouse
Recreation
- Tennis Courts
- Community Basketball Court
- Pickleball Courts
- Community Playground
- Fitness Center
- Community Spa
- Children's Pool
- Park
- Dog Park
- Jogging Path
Map
Home Values in the Area
Average Home Value in this Area
Tax History
| Year | Tax Paid | Tax Assessment Tax Assessment Total Assessment is a certain percentage of the fair market value that is determined by local assessors to be the total taxable value of land and additions on the property. | Land | Improvement |
|---|---|---|---|---|
| 2025 | $5,731 | $337,629 | -- | -- |
| 2024 | $5,731 | $328,114 | -- | -- |
| 2023 | $5,731 | $318,557 | $0 | $0 |
| 2022 | $5,624 | $309,279 | $0 | $0 |
| 2021 | $5,601 | $300,271 | $0 | $0 |
| 2020 | $5,588 | $296,125 | $0 | $0 |
| 2019 | $5,658 | $289,467 | $0 | $0 |
| 2018 | $5,557 | $284,070 | $0 | $0 |
| 2017 | $5,600 | $278,227 | $60,000 | $218,227 |
| 2016 | $6,135 | $268,156 | $0 | $0 |
| 2015 | $5,076 | $239,029 | $0 | $0 |
| 2014 | $5,087 | $228,342 | $0 | $0 |
Property History
| Date | Event | Price | Change | Sq Ft Price |
|---|---|---|---|---|
| 09/09/2025 09/09/25 | Pending | -- | -- | -- |
| 07/17/2025 07/17/25 | Price Changed | $640,000 | -1.5% | $255 / Sq Ft |
| 06/02/2025 06/02/25 | Price Changed | $650,000 | -3.0% | $259 / Sq Ft |
| 05/14/2025 05/14/25 | Price Changed | $670,000 | -0.7% | $267 / Sq Ft |
| 04/08/2025 04/08/25 | For Sale | $675,000 | 0.0% | $269 / Sq Ft |
| 03/17/2025 03/17/25 | Pending | -- | -- | -- |
| 03/13/2025 03/13/25 | Price Changed | $675,000 | 0.0% | $269 / Sq Ft |
| 03/13/2025 03/13/25 | For Sale | $675,000 | -1.5% | $269 / Sq Ft |
| 03/05/2025 03/05/25 | Off Market | $685,000 | -- | -- |
| 01/30/2025 01/30/25 | Price Changed | $685,000 | -0.7% | $273 / Sq Ft |
| 10/24/2024 10/24/24 | For Sale | $690,000 | +101.2% | $275 / Sq Ft |
| 12/17/2023 12/17/23 | Off Market | $343,000 | -- | -- |
| 09/30/2015 09/30/15 | Sold | $343,000 | -5.9% | $136 / Sq Ft |
| 09/26/2015 09/26/15 | Pending | -- | -- | -- |
| 06/26/2015 06/26/15 | For Sale | $364,500 | -- | $145 / Sq Ft |
Purchase History
| Date | Type | Sale Price | Title Company |
|---|---|---|---|
| Warranty Deed | $343,000 | North American Title Company | |
| Special Warranty Deed | $298,300 | North American Title Company |
Mortgage History
| Date | Status | Loan Amount | Loan Type |
|---|---|---|---|
| Open | $274,400 | New Conventional | |
| Previous Owner | $292,896 | FHA |
Source: realMLS (Northeast Florida Multiple Listing Service)
MLS Number: 2053532
APN: 068054-0230
- 174 Treasure Harbor Dr
- 141 Mediterra Ave
- 431 Park Lake Dr
- 97 Mediterra Ave
- 135 Park Lake Dr
- 268 Palm Breeze Dr
- 465 Crestview Dr
- 469 Crestview Dr
- Gulf- G Plan at West End at Town Center - Townhome Series
- Castillo- C Plan at West End at Town Center - Townhome Series
- Bartram- B Plan at West End at Town Center - Townhome Series
- Fleming- F Plan at West End at Town Center - Townhome Series
- Deleon- D Plan at West End at Town Center - Townhome Series
- Harbor Plan at West End at Town Center - Townhome Series
- Elkton- E Plan at West End at Town Center - Townhome Series
- 473 Crestview Dr
- 667 Nocatee Village Dr
- 827 Nocatee Village Dr
- 128 Paradise Valley Dr
- 131 Paradise Valley Dr
