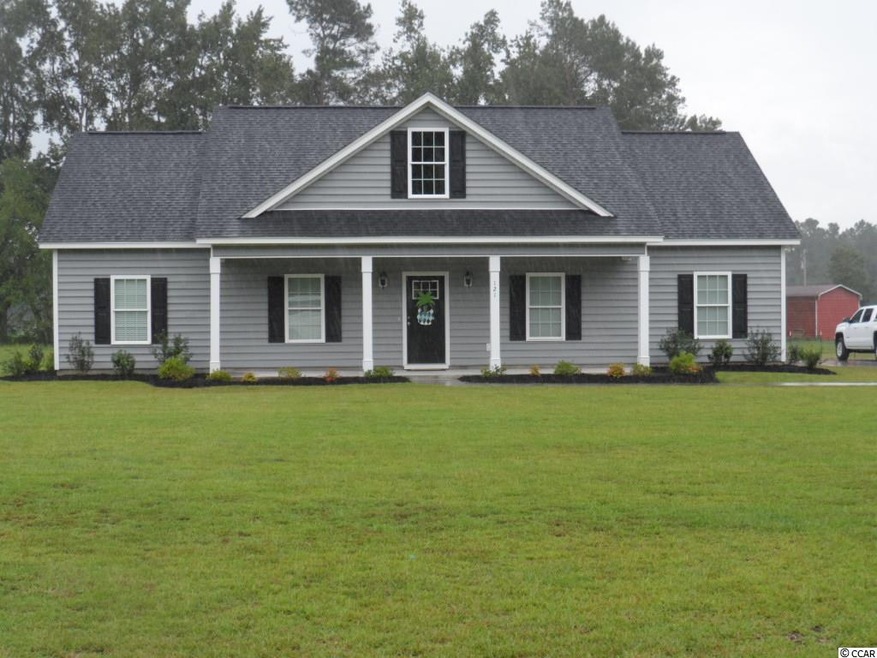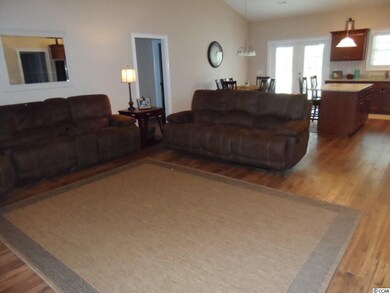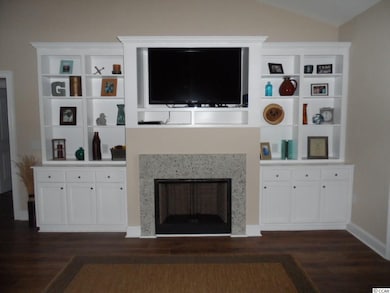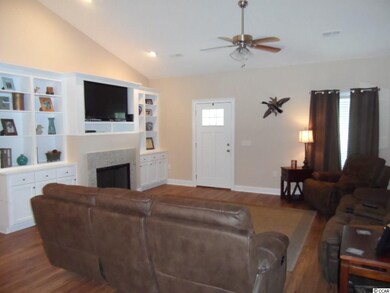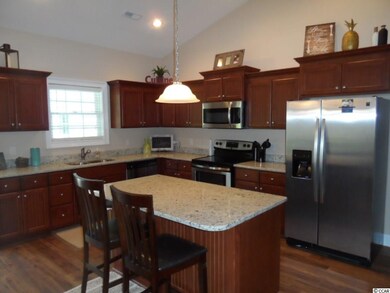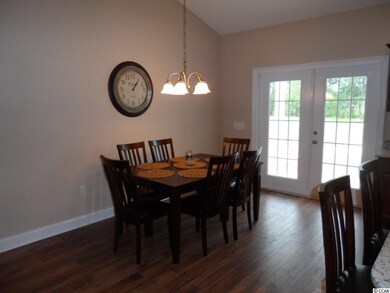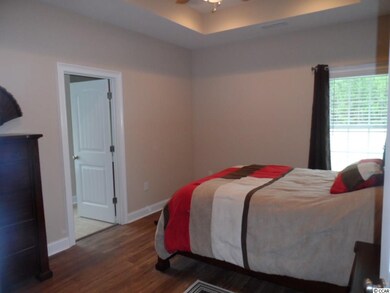
121 Tee Jay Ct Conway, SC 29527
Highlights
- RV or Boat Parking
- Vaulted Ceiling
- Main Floor Primary Bedroom
- Aynor Elementary School Rated A-
- Low Country Architecture
- Solid Surface Countertops
About This Home
As of April 2017Beautiful 3 bedroom, 2.5 bath home with split bedroom plan. Spacious front porch, Great room with built in cabinetry and gas fireplace. The kitchen has a breakfast nook, breakfast bar, custom made cabinets, stainless steel appliances. Private Master bedroom with walk in closet, garden tub, separate walk in shower and vanity with two sinks. Oversized walk in Laundry Room. Large covered rear porch and a patio. Finished and painted garage with automatic door opener and unfinished bonus room above garage. Concrete slab, landscaped yard. Smooth ceilings, RB3 window and door casings, Cheyenne style interior door, 5 1/4 baseboards. Low maintenance energy efficient. Close to Conway, Riverwalk Park, great dining and shopping, just 25 minutes to the beach and Myrtle Beach. Square footage is approximate and not guaranteed. Buyer is responsible for verification.
Last Agent to Sell the Property
Coastal Signature Properties License #54001 Listed on: 09/25/2016
Home Details
Home Type
- Single Family
Est. Annual Taxes
- $891
Year Built
- Built in 2015
Lot Details
- 0.84 Acre Lot
- Rectangular Lot
- Property is zoned FA
Parking
- 2 Car Attached Garage
- Side Facing Garage
- Garage Door Opener
- RV or Boat Parking
Home Design
- Low Country Architecture
- Slab Foundation
- Vinyl Siding
- Tile
Interior Spaces
- 1,842 Sq Ft Home
- Tray Ceiling
- Vaulted Ceiling
- Ceiling Fan
- Fireplace
- Insulated Doors
- Combination Kitchen and Dining Room
- Laminate Flooring
- Pull Down Stairs to Attic
- Fire and Smoke Detector
Kitchen
- Range Hood
- Microwave
- Dishwasher
- Stainless Steel Appliances
- Kitchen Island
- Solid Surface Countertops
Bedrooms and Bathrooms
- 3 Bedrooms
- Primary Bedroom on Main
- Split Bedroom Floorplan
- Walk-In Closet
- Bathroom on Main Level
- Dual Vanity Sinks in Primary Bathroom
- Shower Only
- Garden Bath
Laundry
- Laundry Room
- Washer and Dryer Hookup
Outdoor Features
- Patio
- Front Porch
Schools
- Aynor Elementary School
- Aynor Middle School
- Aynor High School
Utilities
- Central Heating and Cooling System
- Underground Utilities
- Water Heater
- Septic System
- Phone Available
- Cable TV Available
Ownership History
Purchase Details
Home Financials for this Owner
Home Financials are based on the most recent Mortgage that was taken out on this home.Purchase Details
Home Financials for this Owner
Home Financials are based on the most recent Mortgage that was taken out on this home.Purchase Details
Similar Homes in Conway, SC
Home Values in the Area
Average Home Value in this Area
Purchase History
| Date | Type | Sale Price | Title Company |
|---|---|---|---|
| Warranty Deed | $239,000 | -- | |
| Limited Warranty Deed | $14,100 | -- | |
| Warranty Deed | $86,000 | None Available |
Mortgage History
| Date | Status | Loan Amount | Loan Type |
|---|---|---|---|
| Open | $225,998 | FHA | |
| Closed | $234,671 | FHA | |
| Previous Owner | $176,000 | Stand Alone Refi Refinance Of Original Loan | |
| Previous Owner | $150,000 | Purchase Money Mortgage |
Property History
| Date | Event | Price | Change | Sq Ft Price |
|---|---|---|---|---|
| 04/28/2017 04/28/17 | Sold | $239,000 | 0.0% | $130 / Sq Ft |
| 03/10/2017 03/10/17 | Pending | -- | -- | -- |
| 09/25/2016 09/25/16 | For Sale | $239,000 | +1595.0% | $130 / Sq Ft |
| 04/24/2015 04/24/15 | Sold | $14,100 | -29.9% | $5 / Sq Ft |
| 03/17/2015 03/17/15 | Pending | -- | -- | -- |
| 03/29/2012 03/29/12 | For Sale | $20,100 | -- | $7 / Sq Ft |
Tax History Compared to Growth
Tax History
| Year | Tax Paid | Tax Assessment Tax Assessment Total Assessment is a certain percentage of the fair market value that is determined by local assessors to be the total taxable value of land and additions on the property. | Land | Improvement |
|---|---|---|---|---|
| 2024 | $891 | $8,734 | $862 | $7,872 |
| 2023 | $891 | $8,734 | $862 | $7,872 |
| 2021 | $790 | $22,927 | $2,263 | $20,664 |
| 2020 | $804 | $22,927 | $2,263 | $20,664 |
| 2019 | $804 | $22,927 | $2,263 | $20,664 |
| 2018 | $852 | $23,663 | $3,345 | $20,318 |
| 2017 | $2,071 | $15,728 | $660 | $15,068 |
| 2016 | -- | $840 | $840 | $0 |
| 2015 | $134 | $1,046 | $1,046 | $0 |
| 2014 | $129 | $598 | $598 | $0 |
Agents Affiliated with this Home
-
H
Seller's Agent in 2017
Helen Mclain
Coastal Signature Properties
(843) 397-8772
33 Total Sales
-

Buyer's Agent in 2017
Greg Sisson
The Ocean Forest Company
(843) 420-1303
1,686 Total Sales
-
C
Seller's Agent in 2015
Carlisle Dawsey
Ray Realty Inc
-

Buyer's Agent in 2015
Gene Henry
RE/MAX
(843) 333-0635
41 Total Sales
Map
Source: Coastal Carolinas Association of REALTORS®
MLS Number: 1619477
APN: 32905020003
- 1609 Bridgebrook Ln
- 5361 Bottle Branch Rd
- 2102 State Highway 548
- 204 Shady Pines Ct
- 1134 Carleita Cir
- TBD 2 Highway 548
- 906 Hope Cir
- 3712 Faith Dr
- 1136 Knotty Branch Rd
- 3731 Love Ln
- Lot 8 Jewel Ln
- 1610 Family Ln
- 1395 Knotty Branch Rd Unit Live Oak Plan
- 386 Acosta Cir
- 390 Acosta Cir
- 394 Acosta Cir
- 398 Acosta Cir
- 382 Acosta Cir
- 406 Acosta Cir
- 378 Acosta Cir
