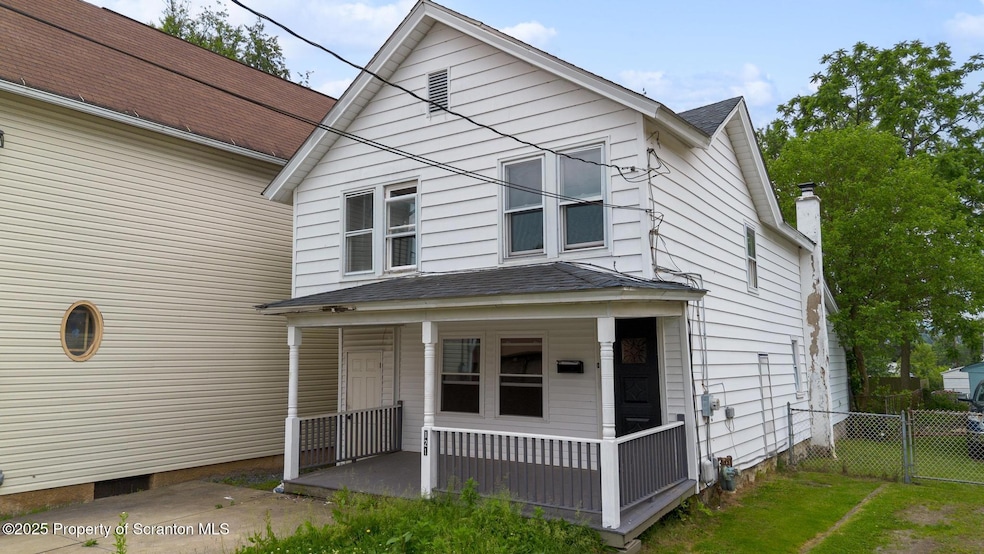121 Throop St Scranton, PA 18508
Providence NeighborhoodHighlights
- Traditional Architecture
- Laundry Room
- Dining Room
- Living Room
About This Home
Fully renovated and move-in ready, 121 Throop Street offers tons of space and modern updates throughout. This 3-bedroom, 1.5-bath home features a spacious layout with a large living area, separate dining room, and a bright, updated kitchen. The first-floor laundry room adds convenience, while off-street parking is a major bonus in this area. Upstairs includes three generously sized bedrooms and a beautifully updated full bath. With fresh finishes, upgraded systems, and room to spread out, this home delivers comfort and style in a great Scranton location--close to schools, shopping, and highway access.
Listing Agent
ERA One Source Realty, Peckville License #RS348877 Listed on: 09/11/2025
Home Details
Home Type
- Single Family
Est. Annual Taxes
- $2,143
Year Built
- Built in 1940
Lot Details
- 3,485 Sq Ft Lot
- Lot Dimensions are 26x140
- Property is zoned R1
Parking
- 2 Open Parking Spaces
Home Design
- Traditional Architecture
Interior Spaces
- 1,200 Sq Ft Home
- 2-Story Property
- Living Room
- Dining Room
- Gas Range
Bedrooms and Bathrooms
- 3 Bedrooms
Laundry
- Laundry Room
- Laundry on main level
Basement
- Basement Fills Entire Space Under The House
- Interior Basement Entry
Listing and Financial Details
- Assessor Parcel Number 13501020004
- $6,500 per year additional tax assessments
Map
Source: Greater Scranton Board of REALTORS®
MLS Number: GSBSC254687
APN: 13501020004
- 2446 Heermans Ave
- 163 W Parker St
- 2724 N Main Ave
- 35 Dean St
- 193 W Parker St
- 2311 Brown Ave
- 2129 Comegys Ave Unit L11
- 2089 N Main Ave
- 2113 Golden Ave
- 2237 Boulevard Ave
- 205 Spring St
- 231 Gaston Place
- 621 623 Detty St
- 321 Charles St
- 2036 N Main Ave
- 1909 Wint Ave
- 1008 Fisk St
- 2025-2027 Margaret Ave
- 816 Woodlawn St
- 2106 Boulevard Ave
- 135 Throop St
- 2416 N Main Ave Unit Rear
- 2712 N Main Ave Unit 102
- 2140 Pond Ave
- 2211 Brown Ave
- 2204 Golden Ave Unit 2nd FL
- 2528 Boulevard Ave Unit 1
- 2649 Olyphant Ave Unit 1
- 2649 Olyphant Ave Unit 2
- 2227 Capouse Ave
- 1002 Fisk St Unit 1002 Fisk st unit 3
- 1008 Fisk St
- 2012 Edna Ave
- 618 Deacon St Unit Deacon Street
- 531 E Market St Unit 1st fl
- 1027 Woodlawn St Unit 2nd Floor
- 908 Richmont St Unit 2
- 314 W Market St Unit 2
- 209 Oak St Unit 2nd fl
- 1651 Dickson Ave







