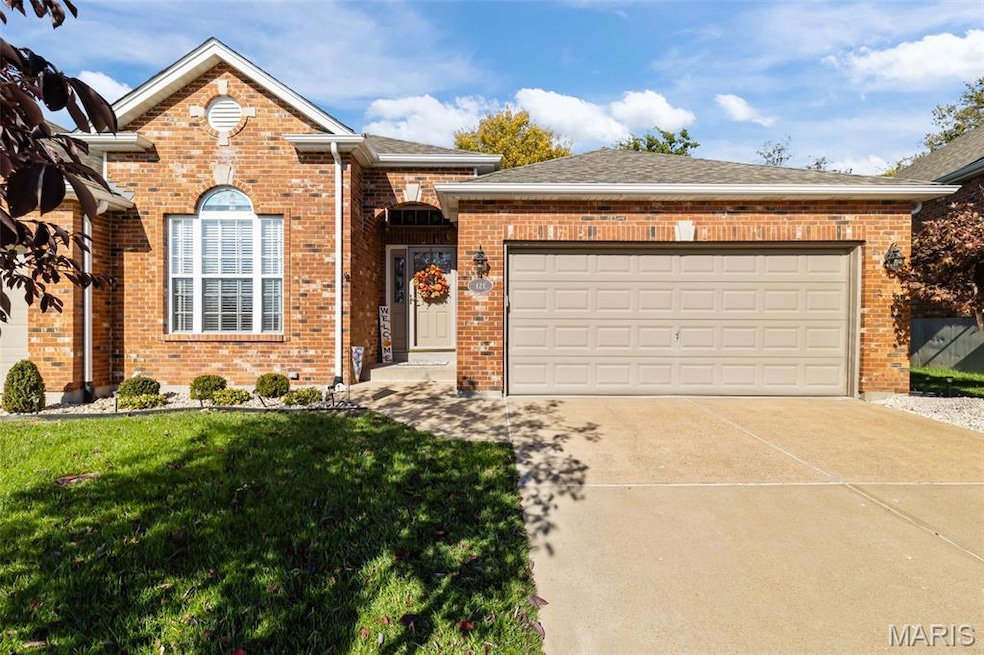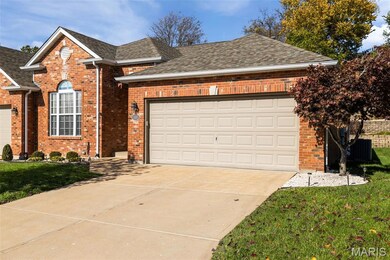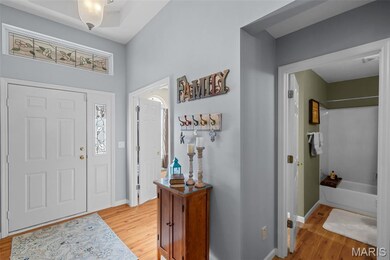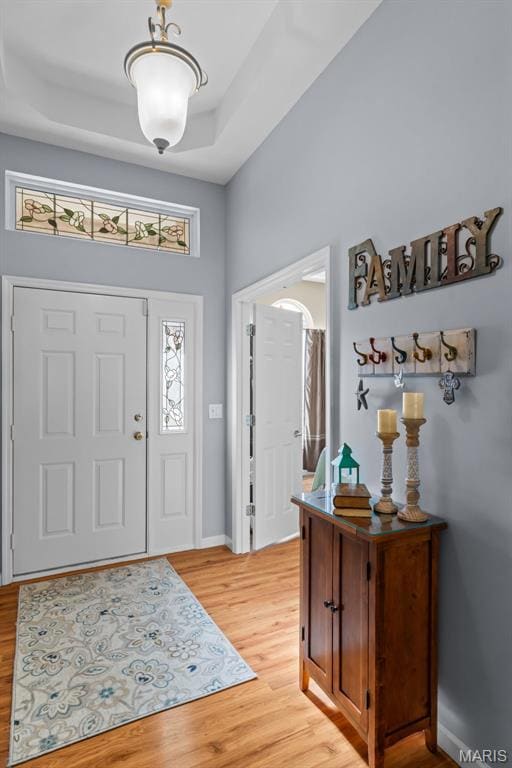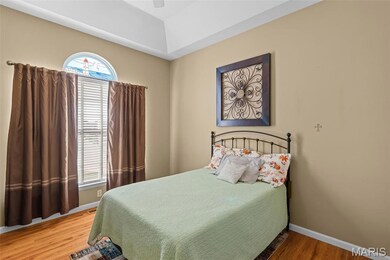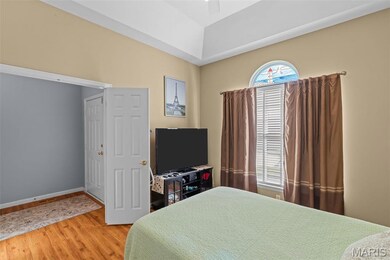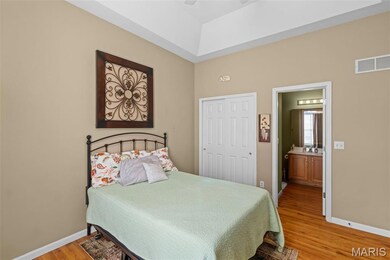121 Tori Pines Dr Unit 11 Saint Louis, MO 63129
Estimated payment $2,787/month
Highlights
- Open Floorplan
- Recreation Room with Fireplace
- Ranch Style House
- Oakville Middle School Rated 10
- Vaulted Ceiling
- Wood Flooring
About This Home
Immaculate brick-front villa offering low-maintenance living with thoughtful design and functional space. This 2-bedroom, 3-bathroom home features an open floor plan, vaulted ceilings, and an abundance of natural light—ideal for buyers seeking comfort and simplicity in one of South County’s most desirable villa communities. The kitchen is well-appointed with solid surface countertops, tile flooring, and a sunlit breakfast nook, perfect for daily living. The main-floor primary suite includes a tray ceiling, bay window, and an updated private bath with walk-in shower. The finished basement adds valuable living space with a gas fireplace, a full bath, and a flexible bonus room ideal for a home office, guest bedroom, or media room. Additional highlights include main-floor laundry, an attached 2-car garage, and a private patio—perfect for entertaining or quiet evenings outdoors. Located just minutes from Highways 270 and 55, parks, grocery stores, and everyday shopping, all within a meticulously maintained community known for strong property values and pride of ownership.
Property Details
Home Type
- Multi-Family
Est. Annual Taxes
- $3,906
Year Built
- Built in 1999
Lot Details
- 6,325 Sq Ft Lot
- Level Lot
HOA Fees
- $300 Monthly HOA Fees
Parking
- 2 Car Attached Garage
- Garage Door Opener
Home Design
- Ranch Style House
- Villa
- Property Attached
- Brick Exterior Construction
- Asphalt Roof
- Concrete Perimeter Foundation
Interior Spaces
- Open Floorplan
- Central Vacuum
- Vaulted Ceiling
- Ceiling Fan
- Window Treatments
- Palladian Windows
- Bay Window
- Panel Doors
- Combination Dining and Living Room
- Home Office
- Recreation Room with Fireplace
- Storage Room
Kitchen
- Breakfast Room
- Double Oven
- Gas Range
- Microwave
- Dishwasher
- Stainless Steel Appliances
- Solid Surface Countertops
Flooring
- Wood
- Carpet
- Laminate
- Ceramic Tile
- Luxury Vinyl Plank Tile
- Luxury Vinyl Tile
Bedrooms and Bathrooms
- 2 Bedrooms
- Walk-In Closet
- Shower Only
Laundry
- Laundry Room
- Laundry on main level
Partially Finished Basement
- Basement Fills Entire Space Under The House
- Sump Pump
- Fireplace in Basement
- Bedroom in Basement
- Finished Basement Bathroom
Outdoor Features
- Patio
Schools
- Wohlwend Elem. Elementary School
- Oakville Middle School
- Oakville Sr. High School
Utilities
- Forced Air Heating and Cooling System
- Heating System Uses Natural Gas
- Natural Gas Connected
Community Details
- Association fees include common area maintenance, sewer, trash
- 58 Units
- Chris Efthim Management Company Association
Listing and Financial Details
- Assessor Parcel Number 32J-32-1088
Map
Home Values in the Area
Average Home Value in this Area
Tax History
| Year | Tax Paid | Tax Assessment Tax Assessment Total Assessment is a certain percentage of the fair market value that is determined by local assessors to be the total taxable value of land and additions on the property. | Land | Improvement |
|---|---|---|---|---|
| 2025 | $3,906 | $64,770 | $13,810 | $50,960 |
| 2024 | $3,906 | $58,160 | $11,510 | $46,650 |
| 2023 | $3,906 | $58,160 | $11,510 | $46,650 |
| 2022 | $3,297 | $49,940 | $10,360 | $39,580 |
| 2021 | $3,191 | $49,940 | $10,360 | $39,580 |
| 2020 | $3,241 | $48,260 | $9,500 | $38,760 |
| 2019 | $3,232 | $48,260 | $9,500 | $38,760 |
| 2018 | $2,775 | $37,360 | $4,030 | $33,330 |
| 2017 | $2,771 | $37,360 | $4,030 | $33,330 |
| 2016 | $2,801 | $36,240 | $7,110 | $29,130 |
| 2015 | $2,571 | $36,240 | $7,110 | $29,130 |
| 2014 | $2,231 | $31,070 | $9,600 | $21,470 |
Property History
| Date | Event | Price | List to Sale | Price per Sq Ft | Prior Sale |
|---|---|---|---|---|---|
| 11/15/2025 11/15/25 | Pending | -- | -- | -- | |
| 11/14/2025 11/14/25 | For Sale | $410,000 | +17.2% | $177 / Sq Ft | |
| 07/15/2022 07/15/22 | Sold | -- | -- | -- | View Prior Sale |
| 05/15/2022 05/15/22 | Pending | -- | -- | -- | |
| 05/06/2022 05/06/22 | For Sale | $349,900 | -- | $139 / Sq Ft |
Purchase History
| Date | Type | Sale Price | Title Company |
|---|---|---|---|
| Special Warranty Deed | -- | None Listed On Document | |
| Warranty Deed | -- | Investors Title |
Source: MARIS MLS
MLS Number: MIS25074272
APN: 32J-32-1088
- 116 Pioneer Dr
- 2667 Apple Creek Dr
- 2634 Brantley Ct
- 115 Pioneer Dr
- 5810 Flaming Leaf Ct
- 6116 Arbor Green Dr
- 6219 Pathfinder Dr
- 6221 Water Tower Place Dr
- 2708 Blackforest Dr
- 2649 Nahn Dr
- 120 River Breeze Way
- 160 River Breeze Way
- 5766 Westphalia Ln Unit C
- 2766 Chalet Hill Dr
- 5788 Westphalia Ln Unit 5788
- 2745 Westphalia Ct Unit F
- 2865 Gatling Dr
- 6324 Telegraph Rd
- 6018 Gatling Dr
- 2512 Janel Ct
