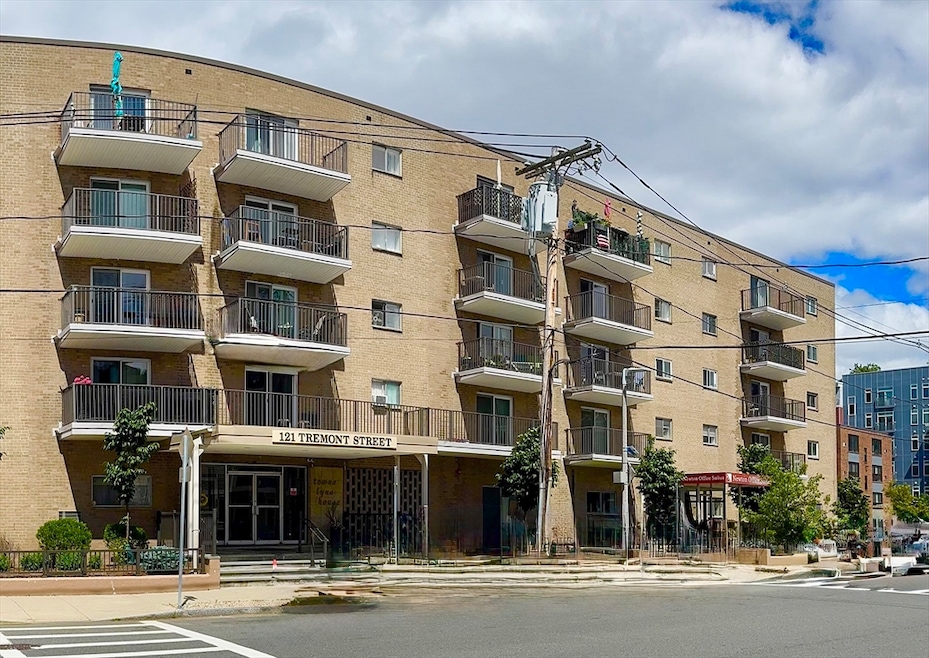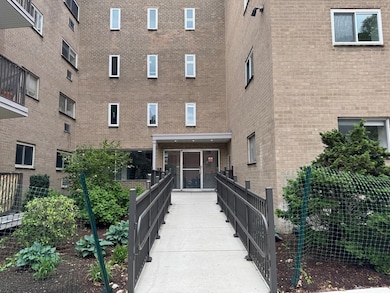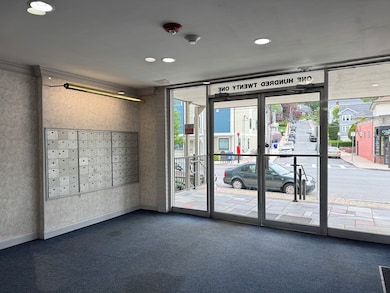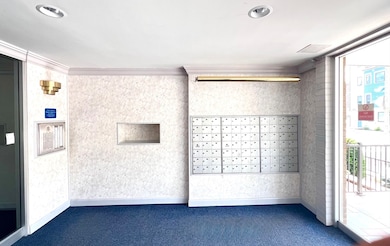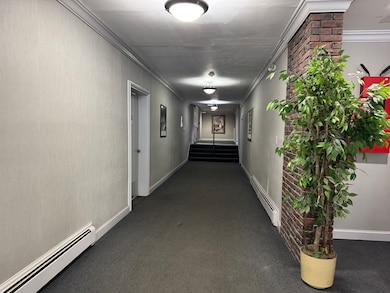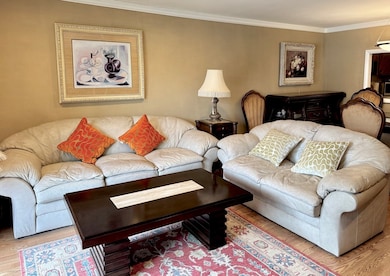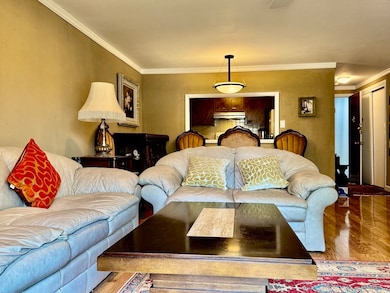121 Tremont St, Unit B1 Floor 2 Brighton, MA 02135
Brighton NeighborhoodEstimated payment $2,928/month
Highlights
- In Ground Pool
- Elevator
- Cooling System Mounted In Outer Wall Opening
- Wood Flooring
- Intercom
- Patio
About This Home
Home! Sweet Home! Bright and Airy! Second floor! 767 sq.ft. spacious and well-laid-out 1-bedroom unit. UPDATED Full bath. Beautiful hardwood floors! Expansive living room opens to a balcony with view of the Association in-ground swimming pool. Bedroom with a large built-in closet. Lots of Storage: Four closets including a generous walk-in. Historic distinction as Brighton’s first condominium complex with a swimming pool. Ideal for owner-occupants or investors in a prime Brighton location. Professional management with a live-in superintendent providing 24/7 on-site support and maintenance. One deeded parking space (#41). Recent capital improvements include newly paved parking lot, new elevator, swimming pool and common laundry room upgrades - reflecting a strong commitment to property upkeep and modernization. Exceptional commuter convenience to Mass Pike. Express Bus 51 non-stop service to downtown Boston. Bus 57 Regular MBTA service to Kenmore stops in front of the building.
Listing Agent
Monica Ao
Z. Realty Listed on: 05/13/2025
Property Details
Home Type
- Condominium
Est. Annual Taxes
- $4,216
Year Built
- Built in 1964
HOA Fees
- $501 Monthly HOA Fees
Home Design
- Entry on the 2nd floor
- Rubber Roof
Interior Spaces
- 767 Sq Ft Home
- 1-Story Property
- Wood Flooring
- Intercom
Kitchen
- Range
- Microwave
Bedrooms and Bathrooms
- 1 Bedroom
- 1 Full Bathroom
Parking
- 1 Car Parking Space
- Deeded Parking
Outdoor Features
- In Ground Pool
- Patio
Utilities
- Cooling System Mounted In Outer Wall Opening
- Baseboard Heating
- Hot Water Heating System
Listing and Financial Details
- Assessor Parcel Number W:22 P:03713 S:080,1220368
Community Details
Overview
- Association fees include heat, gas, water, sewer, insurance, maintenance structure, snow removal, trash, reserve funds
- 79 Units
- Mid-Rise Condominium
- Towne Lynne House Condominium Community
Amenities
- Laundry Facilities
- Elevator
Recreation
- Community Pool
Pet Policy
- Call for details about the types of pets allowed
Map
About This Building
Home Values in the Area
Average Home Value in this Area
Tax History
| Year | Tax Paid | Tax Assessment Tax Assessment Total Assessment is a certain percentage of the fair market value that is determined by local assessors to be the total taxable value of land and additions on the property. | Land | Improvement |
|---|---|---|---|---|
| 2025 | $4,216 | $364,100 | $0 | $364,100 |
| 2024 | $3,815 | $350,000 | $0 | $350,000 |
| 2023 | $3,759 | $350,000 | $0 | $350,000 |
| 2022 | $3,626 | $333,300 | $0 | $333,300 |
| 2021 | $3,321 | $311,200 | $0 | $311,200 |
| 2020 | $3,130 | $296,400 | $0 | $296,400 |
| 2019 | $3,004 | $285,000 | $0 | $285,000 |
| 2018 | $2,859 | $272,800 | $0 | $272,800 |
| 2017 | $2,675 | $252,600 | $0 | $252,600 |
| 2016 | $2,646 | $240,500 | $0 | $240,500 |
| 2015 | $2,657 | $219,400 | $0 | $219,400 |
| 2014 | $2,506 | $199,200 | $0 | $199,200 |
Property History
| Date | Event | Price | List to Sale | Price per Sq Ft |
|---|---|---|---|---|
| 11/05/2025 11/05/25 | Pending | -- | -- | -- |
| 07/02/2025 07/02/25 | For Sale | $393,000 | 0.0% | $512 / Sq Ft |
| 06/20/2025 06/20/25 | Pending | -- | -- | -- |
| 06/19/2025 06/19/25 | Price Changed | $393,000 | -1.5% | $512 / Sq Ft |
| 06/01/2025 06/01/25 | Price Changed | $399,000 | -3.6% | $520 / Sq Ft |
| 05/13/2025 05/13/25 | For Sale | $413,999 | -- | $540 / Sq Ft |
Purchase History
| Date | Type | Sale Price | Title Company |
|---|---|---|---|
| Deed | $99,500 | -- | |
| Deed | $100,000 | -- |
Mortgage History
| Date | Status | Loan Amount | Loan Type |
|---|---|---|---|
| Open | $88,000 | No Value Available | |
| Closed | $69,650 | Purchase Money Mortgage | |
| Previous Owner | $80,000 | Purchase Money Mortgage | |
| Closed | $19,900 | No Value Available |
Source: MLS Property Information Network (MLS PIN)
MLS Number: 73374148
APN: BRIG-000000-000022-003713-000080
- 99 Tremont St Unit 105
- 99 Tremont St Unit 413
- 150 Nonantum St
- 8 Tremont Place
- 21 Glenley Terrace
- 14 Atkins St
- 427-435 Faneuil St Unit R4
- 106 Farlow Rd
- 39 Champney St
- 18 Breck Ave Unit 18
- 22 Bigelow St
- 70 Washington St Unit 70
- 70 Washington St
- 69 Presentation Rd
- 365 Faneuil St Unit 2
- 32-34 Larch St
- 34 Larch St Unit 34
- 32 Larch St Unit 34
- 144 Newton St Unit 1
- 206 Franklin St
