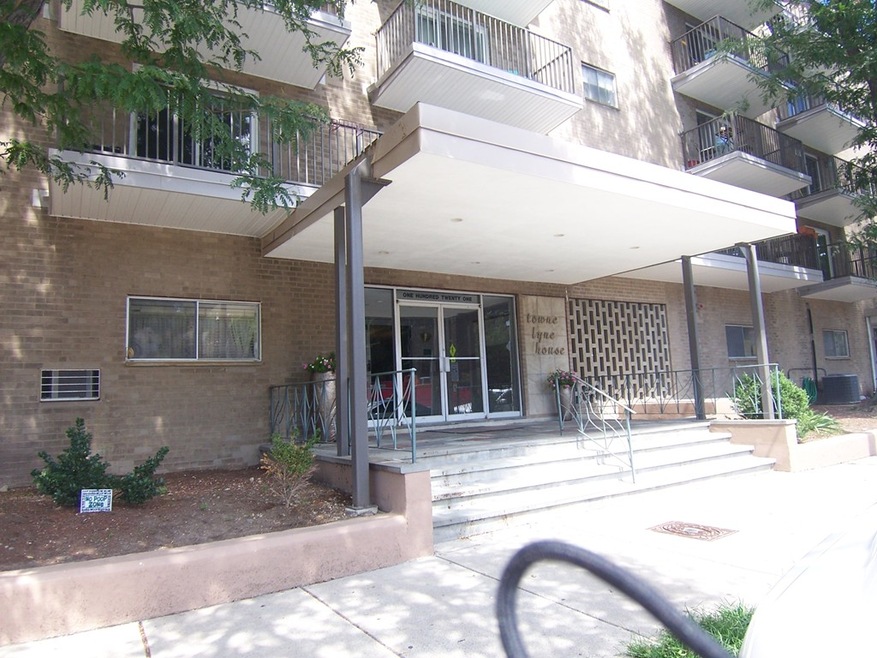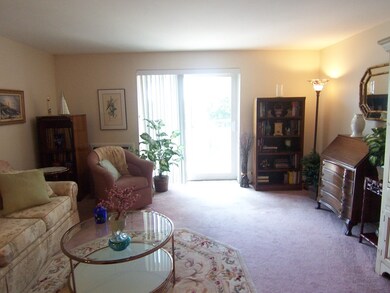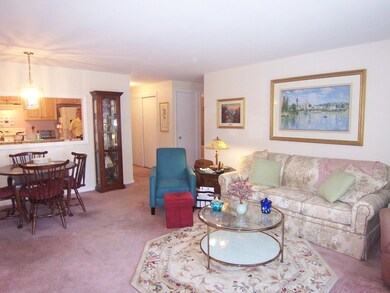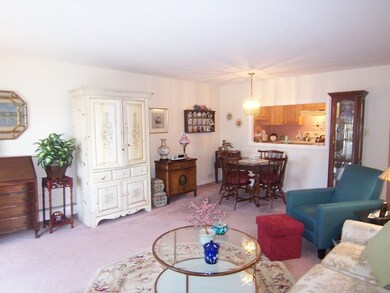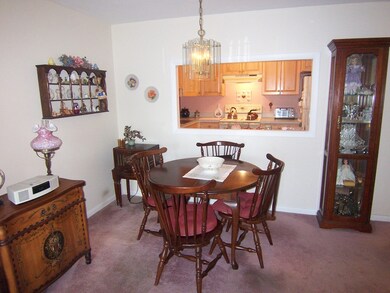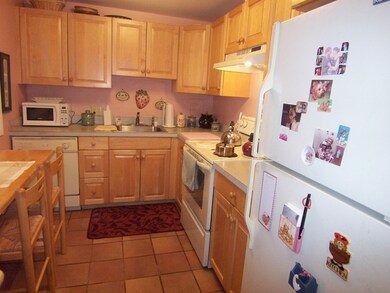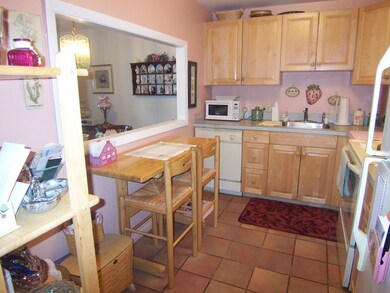
Highlights
- Golf Course Community
- In Ground Pool
- Wood Flooring
- Medical Services
- Property is near public transit
- Main Floor Primary Bedroom
About This Home
As of April 2021An Extra large one Bedroom unit at Towne Lyne House. Top floor unit in elevator building on Newton line overlooking the pool. Hardwood floors, updated kitchen, sliders out to balcony. Deeded parking. Common laundry, extra storage. Onsite superintendent, and pet friendly. Express bus to Boston outside your door. A short distance to the Mass Pike and Storrow Drive. Move right in!
Property Details
Home Type
- Condominium
Est. Annual Taxes
- $2,859
Year Built
- Built in 1964
HOA Fees
- $405 Monthly HOA Fees
Home Design
- Brick Exterior Construction
- Rubber Roof
Interior Spaces
- 767 Sq Ft Home
- 1-Story Property
- Sliding Doors
- Intercom
Kitchen
- Breakfast Bar
- Range
- Microwave
- Dishwasher
- Disposal
Flooring
- Wood
- Wall to Wall Carpet
- Ceramic Tile
- Vinyl
Bedrooms and Bathrooms
- 1 Primary Bedroom on Main
- 1 Full Bathroom
- Bathtub with Shower
Parking
- 1 Car Parking Space
- Off-Street Parking
- Deeded Parking
Outdoor Features
- In Ground Pool
- Balcony
Location
- Property is near public transit
- Property is near schools
Utilities
- Cooling System Mounted In Outer Wall Opening
- 1 Cooling Zone
- 1 Heating Zone
- Baseboard Heating
- Hot Water Heating System
- Gas Water Heater
Listing and Financial Details
- Assessor Parcel Number 1220345
Community Details
Overview
- Association fees include heat, water, sewer, insurance, maintenance structure, ground maintenance, snow removal
- 78 Units
- Mid-Rise Condominium
- Towne Lyne House Community
Amenities
- Medical Services
- Common Area
- Shops
- Coin Laundry
- Elevator
Recreation
- Golf Course Community
- Tennis Courts
- Community Pool
- Park
- Jogging Path
- Bike Trail
Pet Policy
- Pets Allowed
Security
- Resident Manager or Management On Site
Ownership History
Purchase Details
Home Financials for this Owner
Home Financials are based on the most recent Mortgage that was taken out on this home.Purchase Details
Home Financials for this Owner
Home Financials are based on the most recent Mortgage that was taken out on this home.Purchase Details
Home Financials for this Owner
Home Financials are based on the most recent Mortgage that was taken out on this home.Similar Homes in Brighton, MA
Home Values in the Area
Average Home Value in this Area
Purchase History
| Date | Type | Sale Price | Title Company |
|---|---|---|---|
| Condominium Deed | $400,000 | None Available | |
| Deed | $380,000 | -- | |
| Deed | $109,000 | -- |
Mortgage History
| Date | Status | Loan Amount | Loan Type |
|---|---|---|---|
| Open | $380,000 | Purchase Money Mortgage | |
| Previous Owner | $200,000 | New Conventional | |
| Previous Owner | $65,000 | Purchase Money Mortgage |
Property History
| Date | Event | Price | Change | Sq Ft Price |
|---|---|---|---|---|
| 04/30/2021 04/30/21 | Sold | $400,000 | -2.4% | $522 / Sq Ft |
| 03/03/2021 03/03/21 | Pending | -- | -- | -- |
| 02/18/2021 02/18/21 | For Sale | $409,900 | +7.9% | $534 / Sq Ft |
| 08/31/2018 08/31/18 | Sold | $380,000 | -4.9% | $495 / Sq Ft |
| 08/01/2018 08/01/18 | Pending | -- | -- | -- |
| 07/25/2018 07/25/18 | For Sale | $399,500 | -- | $521 / Sq Ft |
Tax History Compared to Growth
Tax History
| Year | Tax Paid | Tax Assessment Tax Assessment Total Assessment is a certain percentage of the fair market value that is determined by local assessors to be the total taxable value of land and additions on the property. | Land | Improvement |
|---|---|---|---|---|
| 2025 | $5,608 | $484,300 | $0 | $484,300 |
| 2024 | $4,397 | $403,400 | $0 | $403,400 |
| 2023 | $4,333 | $403,400 | $0 | $403,400 |
| 2022 | $4,180 | $384,200 | $0 | $384,200 |
| 2021 | $4,235 | $396,900 | $0 | $396,900 |
| 2020 | $3,992 | $378,000 | $0 | $378,000 |
| 2019 | $3,004 | $285,000 | $0 | $285,000 |
| 2018 | $2,859 | $272,800 | $0 | $272,800 |
| 2017 | $2,675 | $252,600 | $0 | $252,600 |
| 2016 | $2,646 | $240,500 | $0 | $240,500 |
| 2015 | $2,710 | $223,800 | $0 | $223,800 |
| 2014 | $2,558 | $203,300 | $0 | $203,300 |
Agents Affiliated with this Home
-

Seller's Agent in 2021
James Brasco III
William Raveis R.E. & Home Services
(617) 519-1517
14 in this area
87 Total Sales
-

Buyer's Agent in 2021
Brian Quijada
EVO Real Estate Group, LLC
(978) 590-9921
2 in this area
71 Total Sales
-

Seller's Agent in 2018
Norman O'Grady
RE/MAX
(617) 254-2525
28 in this area
96 Total Sales
-

Buyer's Agent in 2018
Yari Korchnoy
New England Premier Properties
(617) 335-8822
30 Total Sales
About This Building
Map
Source: MLS Property Information Network (MLS PIN)
MLS Number: 72367965
APN: BRIG-000000-000022-003713-000152
- 121 Tremont St Unit B1
- 121 Tremont St Unit A2
- 99 Tremont St Unit 105
- 99 Tremont St Unit 205
- 99 Tremont St Unit 213
- 99 Tremont St Unit 415
- 150 Nonantum St
- 130-132 Nonantum St
- 709 Washington St Unit 709
- 664 Washington St
- 21 Glenley Terrace
- 48 Nonantum St
- 35 Nonantum St Unit E
- 131 Huntington Rd
- 70 Washington St Unit 70
- 28 Adair Rd
- 188 Newton St Unit 6
- 155 Waverley Ave
- 365 Faneuil St Unit 2
- 12 Valley Spring Rd
