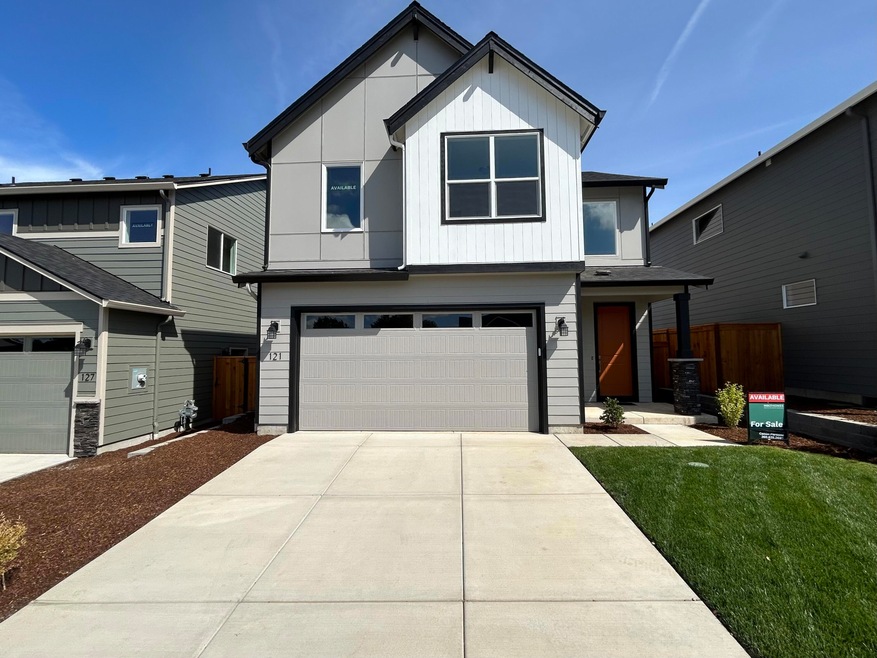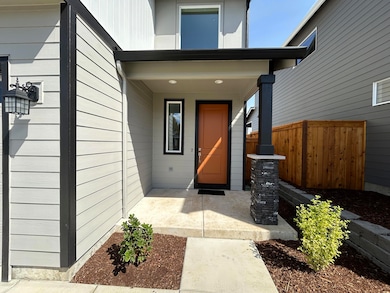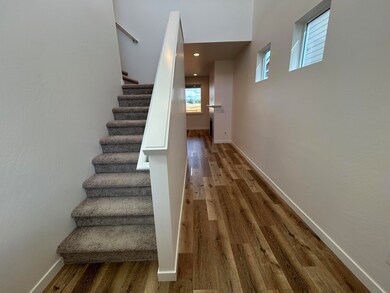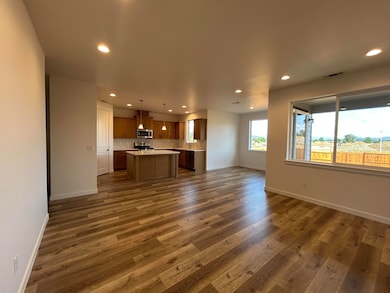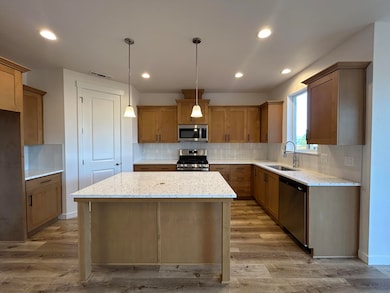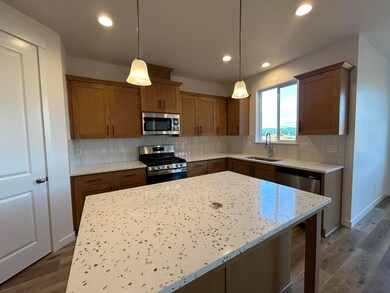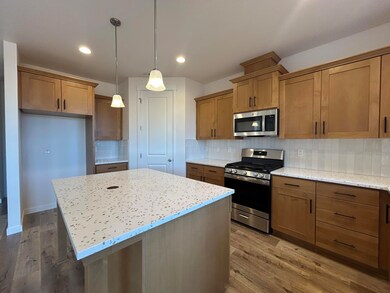121 Valemont Dr Unit 34 Eagle Point, OR 97524
Estimated payment $2,581/month
Highlights
- New Construction
- Loft
- Mud Room
- Contemporary Architecture
- Great Room
- Solid Surface Countertops
About This Home
Special financing incentives available! MOVE IN READY! Welcome to Quail Run—a stunning community perched above the Eagle Point Golf Course, offering breathtaking views of the Table Rocks and surrounding mountains. This plan blends comfort and functionality in a light-filled, two-story layout designed for modern living. Broad sightlines, smart storage, and an open flow create a spacious feel throughout. Step onto the covered porch into a welcoming entryway, or enter through the garage into a mudroom with a spacious closet for coats and bags. The great room features large windows, a cozy fireplace, and flows into a stylish kitchen with an island, spacious pantry, and ample cabinet space. Upstairs, a versatile loft offers flexible space for work or play, along with three bedrooms and a conveniently located laundry room. The primary suite includes a coffered ceiling, walk-in closet, and a beautifully finished en-suite bath. This home is ready to welcome you.
Open House Schedule
-
Friday, November 14, 202510:00 am to 4:00 pm11/14/2025 10:00:00 AM +00:0011/14/2025 4:00:00 PM +00:00*Meet on-site agent at model home: 173 Alder St.*Add to Calendar
Home Details
Home Type
- Single Family
Est. Annual Taxes
- $375
Year Built
- Built in 2024 | New Construction
Lot Details
- 4,792 Sq Ft Lot
- Fenced
- Front Yard Sprinklers
- Property is zoned R-1-8, R-1-8
HOA Fees
Parking
- 2 Car Attached Garage
- Garage Door Opener
Home Design
- Contemporary Architecture
- Frame Construction
- Composition Roof
- Concrete Perimeter Foundation
Interior Spaces
- 1,890 Sq Ft Home
- 2-Story Property
- Gas Fireplace
- Mud Room
- Great Room
- Loft
- Neighborhood Views
- Laundry Room
Kitchen
- Eat-In Kitchen
- Range
- Microwave
- Dishwasher
- Kitchen Island
- Solid Surface Countertops
Flooring
- Carpet
- Laminate
- Vinyl
Bedrooms and Bathrooms
- 3 Bedrooms
- Linen Closet
- Walk-In Closet
- Double Vanity
Schools
- Hillside Elementary School
- Eagle Point Middle School
- Eagle Point High School
Utilities
- Forced Air Heating and Cooling System
- Natural Gas Connected
- Water Heater
Community Details
- Eagle Point Golf Community Subdivision
Listing and Financial Details
- Assessor Parcel Number 11015952
Map
Home Values in the Area
Average Home Value in this Area
Tax History
| Year | Tax Paid | Tax Assessment Tax Assessment Total Assessment is a certain percentage of the fair market value that is determined by local assessors to be the total taxable value of land and additions on the property. | Land | Improvement |
|---|---|---|---|---|
| 2025 | $387 | $90,000 | $90,000 | -- |
| 2024 | -- | $26,097 | $26,097 | -- |
Property History
| Date | Event | Price | List to Sale | Price per Sq Ft |
|---|---|---|---|---|
| 11/08/2025 11/08/25 | Price Changed | $474,960 | -2.1% | $251 / Sq Ft |
| 09/13/2025 09/13/25 | Price Changed | $484,960 | -3.0% | $257 / Sq Ft |
| 05/07/2025 05/07/25 | Price Changed | $499,960 | -1.4% | $265 / Sq Ft |
| 03/25/2025 03/25/25 | Price Changed | $507,260 | +0.5% | $268 / Sq Ft |
| 10/19/2024 10/19/24 | For Sale | $504,760 | -- | $267 / Sq Ft |
Source: Oregon Datashare
MLS Number: 220191647
APN: 11015952
- 124 Valemont Dr Unit 15
- 130 Valemont Dr Unit 14
- 109 Valemont Dr Unit 32
- 133 Valemont Dr Unit 36
- 142 Valemont Dr Unit 12
- 669 Old Waverly Way Unit 20
- 148 Valemont Dr Unit 11
- 671 Old Waverly Way Unit 21
- 154 Valemont Dr Unit 10
- 151 Valemont Dr Unit 39
- 160 Valemont Dr Unit 9
- 127 Valemont Dr Unit 35
- 115 Valemont Dr Unit 33
- The 1890 Plan at Quail Run
- The 1998 Plan at Quail Run
- The 1594 Plan at Quail Run
- The 2539 Plan at Quail Run
- The 2050 Plan at Quail Run
- The 2366 Plan at Quail Run
- The 1609 Plan at Quail Run
- 322 Lorraine Ave Unit A
- 7435 Denman Ct
- 1125 Annalise St
- 2190 Poplar Dr
- 1801 Poplar Dr
- 700 N Haskell St
- 645 Royal Ave
- 237 E McAndrews Rd
- 518 N Riverside Ave
- 302 Maple St Unit 4
- 520 N Bartlett St
- 121 S Holly St
- 406 W Main St
- 230 Laurel St
- 309 Laurel St
- 534 Hamilton St Unit 534
- 2642 W Main St
- 353 Dalton St
- 835 Overcup St
- 301 Walnut Ln
