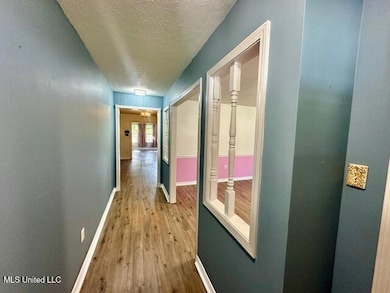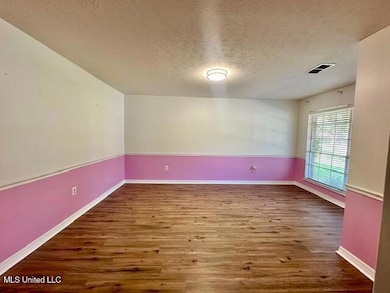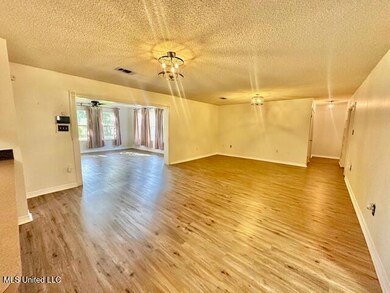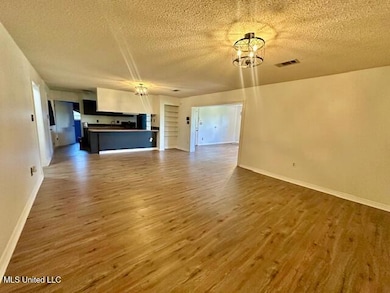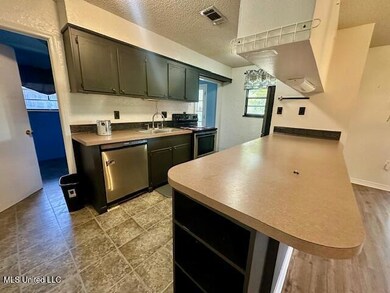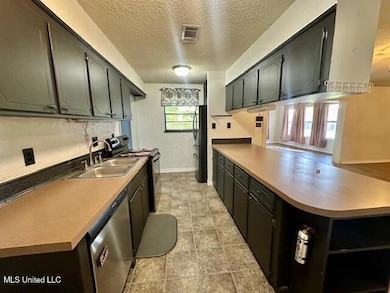121 Vance Place Long Beach, MS 39560
Highlights
- Boating
- Fishing
- Ranch Style House
- Thomas L. Reeves Elementary School Rated A
- Open Floorplan
- Combination Kitchen and Living
About This Home
This well-maintained 3-bedroom, 2-bath home is available for lease and offers plenty of space and flexibility. Features include a formal living room, a formal dining room that could also serve as a home office, and a spacious family room open to the kitchen—perfect for everyday living and entertaining.
Enjoy the convenience of a large walk-in pantry, a 2-car garage, and a whole-house generator for added security. The generous backyard includes a tranquil koi pond, creating a peaceful outdoor retreat. Located on a quiet cul-de-sac just a short ride to the beach, this rental offers both comfort and an ideal location.
Don't miss the opportunity to lease this lovely home!
Home Details
Home Type
- Single Family
Est. Annual Taxes
- $2,185
Year Built
- Built in 1971
Lot Details
- 0.28 Acre Lot
- Lot Dimensions are 76x167x92x147
- Cul-De-Sac
- Wood Fence
- Back Yard Fenced
Parking
- 2 Car Garage
- Front Facing Garage
- Driveway
Home Design
- Ranch Style House
- Brick Exterior Construction
- Slab Foundation
- Shingle Roof
Interior Spaces
- 2,055 Sq Ft Home
- Open Floorplan
- Built-In Features
- Ceiling Fan
- Drapes & Rods
- Double Door Entry
- Combination Kitchen and Living
- Storm Doors
- Laundry in unit
Kitchen
- Breakfast Bar
- Walk-In Pantry
- Range
- Dishwasher
Flooring
- Laminate
- Vinyl
Bedrooms and Bathrooms
- 3 Bedrooms
- 2 Full Bathrooms
Utilities
- Central Heating and Cooling System
- Fiber Optics Available
- Cable TV Available
Listing and Financial Details
- 12 Month Lease Term
- Assessor Parcel Number 0512g-01-042.000
Community Details
Overview
- No Home Owners Association
- Green Acres Subdivision
Amenities
- Restaurant
Recreation
- Boating
- Fishing
Map
Source: MLS United
MLS Number: 4115988
APN: 0512G-01-042.000
- 205 Alyce Place
- 201 Saint Augustine Dr
- 0 Destiny Oaks Dr Unit 4120032
- 119 N Seashore Ave
- 216 Buena Vista Dr
- 115 Buena Vista Dr
- 124 Destiny Oaks Dr
- 000 Markham Dr
- 134 Markham Dr
- 113 Buena Vista Dr
- 111 Buena Vista Dr
- 129 Marcie Dr
- 132 Markham Dr
- 103 Buena Vista Dr
- 129 Markham Dr
- 0 Markham Dr
- 119 Sea Oaks Blvd
- 146 Sea Oaks Blvd
- 8008 Crawford Dr
- 8025 Crawford Dr
- 1000 Arbor Station Dr
- 300 Alyce Place
- 534 W Marigold Dr
- 8025 Crawford Dr
- 24 Pelican Cove Ln
- 2012 W Second St
- 140 Holiday Ave
- 548 W Beach Blvd Unit 144
- 4401 Beatline Rd
- 1550 E 2nd St Unit 89
- 9 Alexandria Grace Dr
- 1057 Enclave Cir
- 210 Second Ave
- 1113 Hickory Dr Unit A
- 1115 Hickory Dr Unit B
- 1215 Spring Dr
- 5596 Daugherty Rd Unit A2
- 106 Pimlico St
- 203 N Cleveland Ave
- 18147 Allen Rd Unit 17

