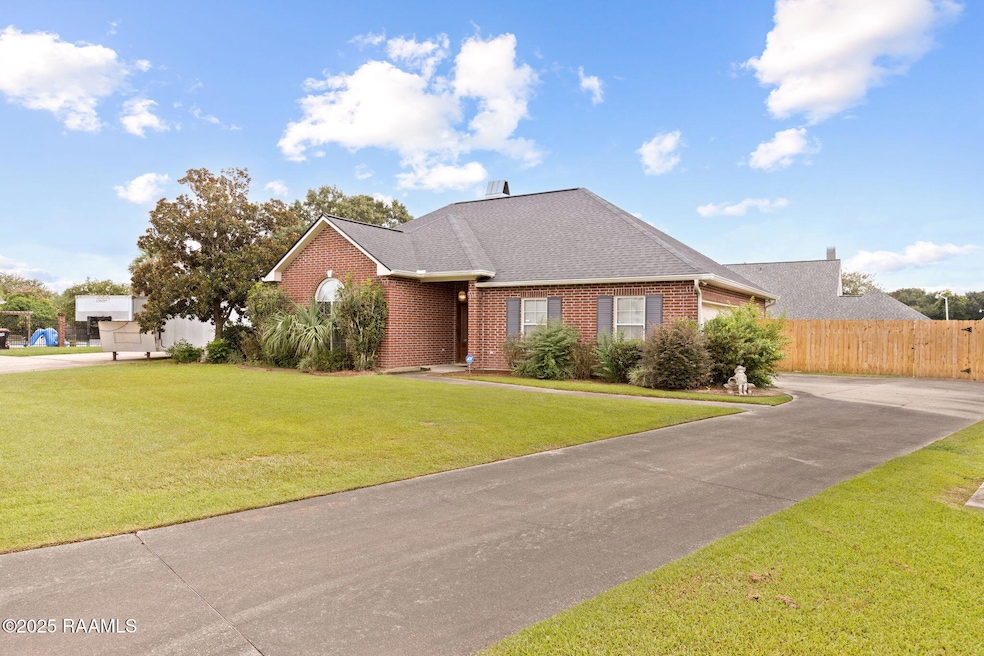
121 Vestige Cir Lafayette, LA 70508
Central Lafayette Parish NeighborhoodEstimated payment $1,433/month
Highlights
- Popular Property
- 0.38 Acre Lot
- Traditional Architecture
- Milton Elementary School Rated 9+
- Vaulted Ceiling
- Wood Flooring
About This Home
Large backyard! Zoned for Milton Elementary (1st-8th), Southside (9th-12th), and Katherine Drexel (Pre-Kindergarten)! Roof is only 6 years old and has an Atlas Signature Select Limited Warranty! This one-owner custom home was built by John C. Broussard. Approximately four years ago, the interior was painted. The granite, new appliances, and wood flooring were also installed approximately four years ago. As soon as you pull into the long j-swing driveway of this beauty that is located on the cul-de-sac, you will notice that there is plenty of space for parking and rear access to the large backyard is attainable. Upon entering the foyer of this jewel, you will notice the sizeable living room that boasts a fireplace, beautiful flooring, and large windows that allow lots of natural light into the home. The kitchen vaunts a stainless-steel gas range, granite countertops, and white cabinets with beautiful millwork. The dining area is adjacent to the kitchen. The large primary bedroom offers a tray ceiling, large walk-in closet with shelving, and French doors that lead into the en suite. The en suite has a stand-alone shower and split vanities for convenience. The guest bedrooms are a great size! The back patio that overlooks the large backyard offers a gas drop for a grill and is the perfect place to entertain or to relax. There is a storage room in the garage, as well as plywood that was custom cut to cover all windows if bad weather is approaching. All new window screens! Welcome home!
Home Details
Home Type
- Single Family
Est. Annual Taxes
- $482
Year Built
- Built in 2001
Lot Details
- 0.38 Acre Lot
- Cul-De-Sac
- Partially Fenced Property
- Privacy Fence
- Wood Fence
- Level Lot
HOA Fees
- $13 Monthly HOA Fees
Parking
- 2 Car Attached Garage
Home Design
- Traditional Architecture
- Brick Exterior Construction
- Slab Foundation
- Frame Construction
- Composition Roof
- HardiePlank Type
Interior Spaces
- 1,577 Sq Ft Home
- 1-Story Property
- Crown Molding
- Vaulted Ceiling
- 1 Fireplace
- Electric Dryer Hookup
Kitchen
- Stove
- Microwave
- Dishwasher
- Granite Countertops
- Disposal
Flooring
- Wood
- Carpet
- Tile
Bedrooms and Bathrooms
- 3 Bedrooms
- Walk-In Closet
- 2 Full Bathrooms
Outdoor Features
- Covered Patio or Porch
- Exterior Lighting
Schools
- Drexel Elementary School
- Milton Middle School
- Southside High School
Utilities
- Central Heating and Cooling System
Community Details
- Association fees include ground maintenance
- Chartres Place Subdivision
Listing and Financial Details
- Tax Lot 65
Map
Home Values in the Area
Average Home Value in this Area
Tax History
| Year | Tax Paid | Tax Assessment Tax Assessment Total Assessment is a certain percentage of the fair market value that is determined by local assessors to be the total taxable value of land and additions on the property. | Land | Improvement |
|---|---|---|---|---|
| 2024 | $482 | $12,960 | $2,500 | $10,460 |
| 2023 | $482 | $12,960 | $2,500 | $10,460 |
| 2022 | $1,141 | $12,960 | $2,500 | $10,460 |
| 2021 | $1,146 | $12,960 | $2,500 | $10,460 |
| 2020 | $1,145 | $12,960 | $2,500 | $10,460 |
| 2019 | $458 | $12,960 | $2,500 | $10,460 |
| 2018 | $468 | $12,960 | $2,500 | $10,460 |
| 2017 | $468 | $12,960 | $2,500 | $10,460 |
| 2015 | $466 | $12,960 | $2,500 | $10,460 |
| 2013 | -- | $12,960 | $2,500 | $10,460 |
Property History
| Date | Event | Price | Change | Sq Ft Price |
|---|---|---|---|---|
| 08/07/2025 08/07/25 | For Sale | $260,000 | -- | $165 / Sq Ft |
Purchase History
| Date | Type | Sale Price | Title Company |
|---|---|---|---|
| Cash Sale Deed | $99,990 | None Available |
Mortgage History
| Date | Status | Loan Amount | Loan Type |
|---|---|---|---|
| Open | $90,400 | New Conventional |
Similar Homes in Lafayette, LA
Source: REALTOR® Association of Acadiana
MLS Number: 2500002150
APN: 6113601
- 124 Vestige Cir
- 1920 E Milton Ave
- 104 Pullin Dr
- 106 Avery Dr
- 1929 E Milton Ave
- 1026 E Milton Ave
- 1007 Southlake Cir
- 1700 E Milton Ave
- 106 Twin Lakes Dr
- 132 Timber Edge Dr
- 2215 E Milton Ave
- 105 Refuge Dr
- 204 E Weeks Dr
- 114 Greenhouse Rd
- 112 Greenhouse Rd
- 238 Grand Manor Dr
- 101 Grand Manor Dr
- 235 Grand Manor Dr
- 226 Grand Manor Dr
- 202 Adelaide Dr
- 132 Timber Edge Dr
- 106 Satsuma Dr
- 107 Sojourner Dr
- 515 Gray Birch Loop
- 117 Gray Birch Loop
- 212 Cedar Grove Dr
- 107 Tenor St
- 210 Spoonbill Dr
- 211 Canvasback Dr
- 215 Canvasback Dr
- 213 Canvasback Dr
- 121 Gadwall Dr
- 121 Troubadore Dr
- 107 Centre Sarcelle Blvd
- 200 King Arthurs Way
- 100 Deysbrook Ln
- 101 St Ferdinand Place
- 209 Bentgrass Dr
- 201 Prescott Blvd
- 209 Garden Oaks Ave






