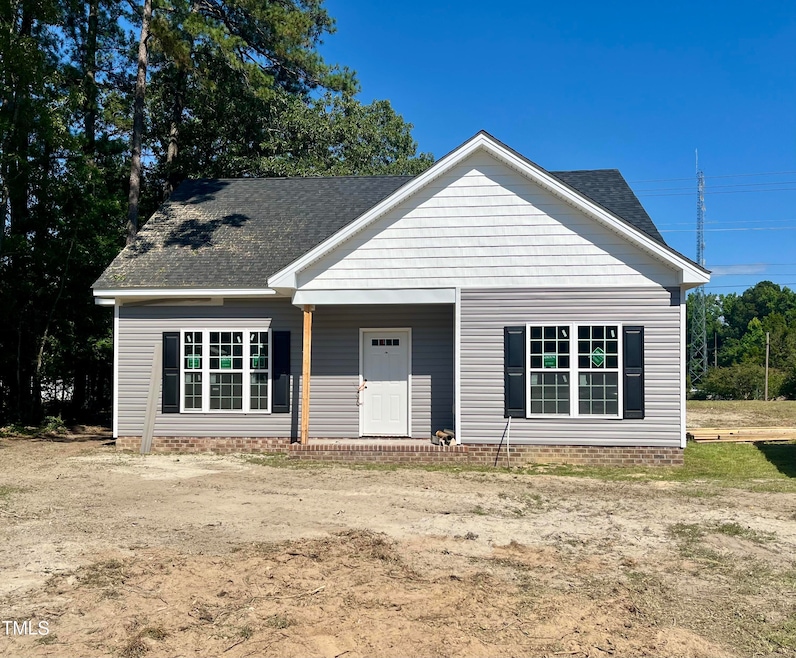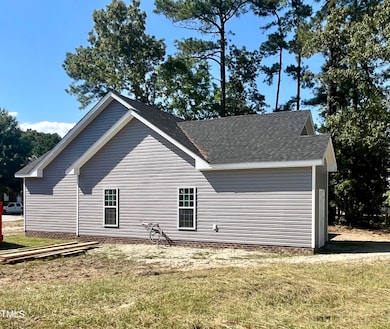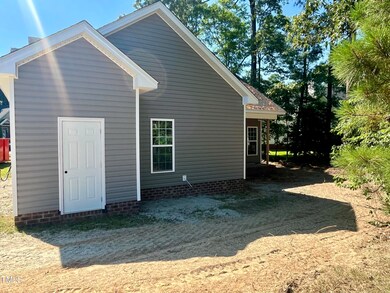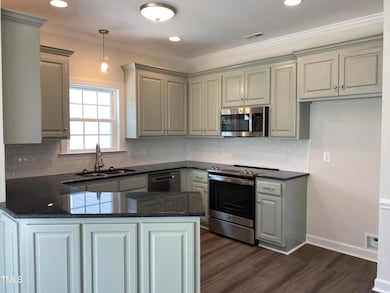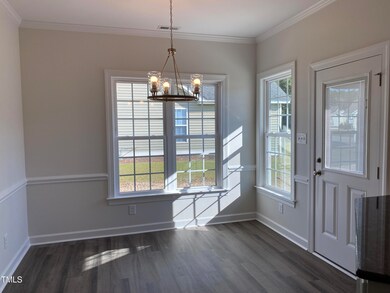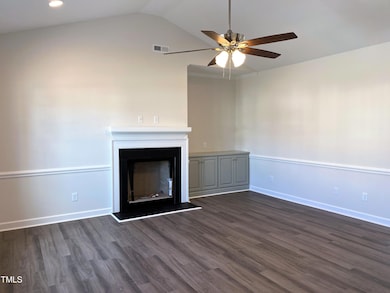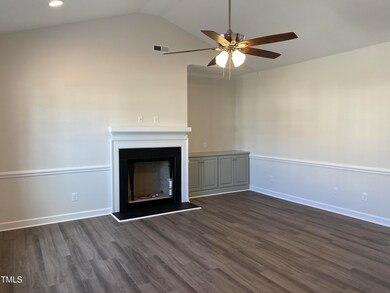
121 Vineyard Ct Rocky Mount, NC 27803
Highlights
- New Construction
- No HOA
- Luxury Vinyl Tile Flooring
- Transitional Architecture
- Laundry closet
- Central Air
About This Home
As of October 2024New Construction home! Open concept floor plan with 3 bedrooms and 2 baths. This home features: kitchen with granite counter tops, stainless steel appliance package, LVP floors throughout the main living areas and carpet in the bedrooms. Master bedroom on the back side of the house with walk in closet, master bath with double sinks, and separate laundry room. Excellent location! (Home under construction and buyers may be able to select design choices depending on stage of construction) INTERIOR PHOTOS ARE A REPRESENTATIVE OF THE FINISHED HOME. *** Home will be finished in in July***
Last Agent to Sell the Property
MGD Realty Group, LLC License #201150 Listed on: 05/09/2024
Home Details
Home Type
- Single Family
Est. Annual Taxes
- $207
Year Built
- Built in 2024 | New Construction
Lot Details
- 0.33 Acre Lot
Parking
- 2 Parking Spaces
Home Design
- Transitional Architecture
- Slab Foundation
- Frame Construction
- Architectural Shingle Roof
- Vinyl Siding
Interior Spaces
- 1,491 Sq Ft Home
- 1-Story Property
- Electric Fireplace
- Laundry closet
Kitchen
- Built-In Range
- Microwave
- Dishwasher
Flooring
- Carpet
- Luxury Vinyl Tile
Bedrooms and Bathrooms
- 3 Bedrooms
- 2 Full Bathrooms
Schools
- Winstead Avenue Elementary School
- G R Edwards Middle School
- Nash Central High School
Utilities
- Central Air
- Heat Pump System
Community Details
- No Home Owners Association
- Built by Jay Manning
- Chateau Woods Subdivision
Listing and Financial Details
- Home warranty included in the sale of the property
- Assessor Parcel Number 3749-14-33-3377
Ownership History
Purchase Details
Home Financials for this Owner
Home Financials are based on the most recent Mortgage that was taken out on this home.Purchase Details
Purchase Details
Home Financials for this Owner
Home Financials are based on the most recent Mortgage that was taken out on this home.Purchase Details
Similar Homes in Rocky Mount, NC
Home Values in the Area
Average Home Value in this Area
Purchase History
| Date | Type | Sale Price | Title Company |
|---|---|---|---|
| Warranty Deed | $249,500 | None Listed On Document | |
| Warranty Deed | $24,000 | None Available | |
| Warranty Deed | $24,000 | None Listed On Document | |
| Warranty Deed | $11,000 | None Available | |
| Deed | $24,000 | None Available |
Mortgage History
| Date | Status | Loan Amount | Loan Type |
|---|---|---|---|
| Open | $244,980 | FHA |
Property History
| Date | Event | Price | Change | Sq Ft Price |
|---|---|---|---|---|
| 10/31/2024 10/31/24 | Sold | $249,500 | 0.0% | $167 / Sq Ft |
| 07/31/2024 07/31/24 | Pending | -- | -- | -- |
| 07/01/2024 07/01/24 | Price Changed | $249,500 | -3.7% | $167 / Sq Ft |
| 06/19/2024 06/19/24 | Price Changed | $259,000 | -0.2% | $174 / Sq Ft |
| 05/09/2024 05/09/24 | For Sale | $259,500 | +2259.1% | $174 / Sq Ft |
| 04/30/2020 04/30/20 | Sold | $11,000 | -26.7% | -- |
| 03/30/2020 03/30/20 | Pending | -- | -- | -- |
| 08/31/2016 08/31/16 | For Sale | $15,000 | -- | -- |
Tax History Compared to Growth
Tax History
| Year | Tax Paid | Tax Assessment Tax Assessment Total Assessment is a certain percentage of the fair market value that is determined by local assessors to be the total taxable value of land and additions on the property. | Land | Improvement |
|---|---|---|---|---|
| 2024 | $96 | $15,250 | $15,250 | $0 |
| 2023 | $102 | $15,250 | $0 | $0 |
| 2022 | $102 | $15,250 | $15,250 | $0 |
| 2021 | $102 | $15,250 | $15,250 | $0 |
| 2020 | $69 | $15,250 | $15,250 | $0 |
| 2019 | $102 | $15,250 | $15,250 | $0 |
| 2018 | $102 | $15,250 | $0 | $0 |
| 2017 | $102 | $15,250 | $0 | $0 |
| 2015 | $157 | $23,460 | $0 | $0 |
| 2014 | $157 | $23,460 | $0 | $0 |
Agents Affiliated with this Home
-
Lisa Bazemore

Seller's Agent in 2024
Lisa Bazemore
MGD Realty Group, LLC
(252) 904-4960
43 Total Sales
-
Monica Bland

Buyer's Agent in 2024
Monica Bland
Market Leader Realty, LLC.
(252) 469-6453
30 Total Sales
-
Jay Hooks

Seller's Agent in 2020
Jay Hooks
Moorefield Real Estate LLC
(252) 230-3406
196 Total Sales
Map
Source: Doorify MLS
MLS Number: 10028265
APN: 3749-14-33-3377
- 112 Emerson Dr
- 200 Emerson Dr
- 105 Barrington Ct
- 000 Sandburg
- 120 Westbury Ln
- 000 Beechwood Dr
- 1126 Weathervane Hill Dr
- 0 S Wesleyan Blvd
- 711 Weathervane Way
- 106 Jennings Ct
- 1879 Townhome Plan at Joyner Park
- 1817 Townhome Plan at Joyner Park
- 1514 Townhome Plan at Joyner Park
- 104 Alby Ct
- 1109 Beechwood Dr
- 512 Drexel Rd
- 12626 N Carolina 97
- 1801 Bethlehem Rd
- 000 N Carolina 97
- 3316 Jason Dr
