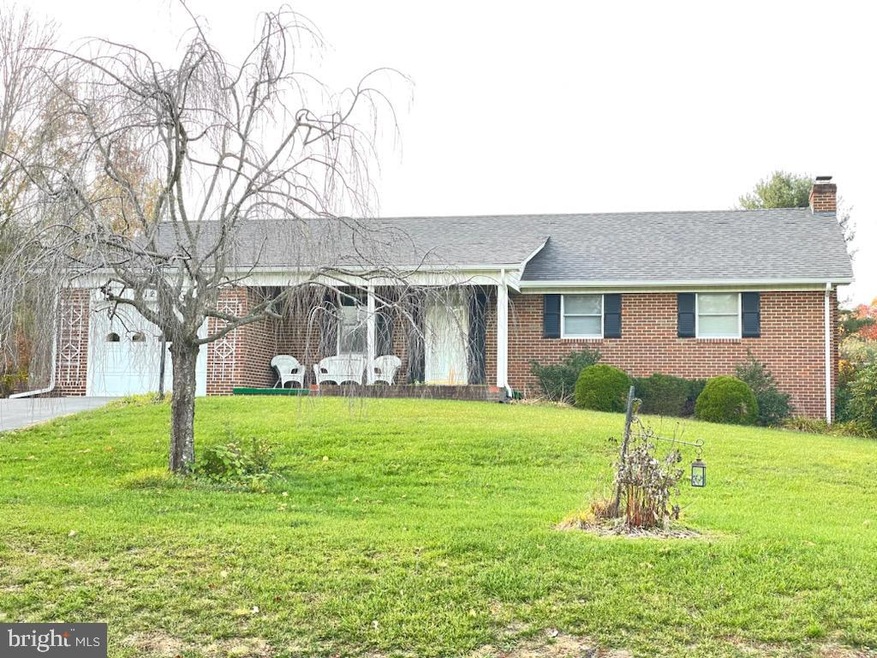
121 Virginia Dr Stephens City, VA 22655
Highlights
- 0.72 Acre Lot
- Rambler Architecture
- Main Floor Bedroom
- Wood Burning Stove
- Wood Flooring
- Attic
About This Home
As of June 2025Charming brick rambler on .72 acres in the wonderful Lone Oak Subdivision. This home has 3 bedroom 2 baths with a formal living, dining area/ kitchen with plenty of natural light, and a great yard with two sheds and plenty of room for kids to play and pets to run. The family room located in the back of the house has a gas fireplace and the basement is partially finished with an additional large family room with a wood burning stove. Plenty of space for a home gym, office or a craft room, and a woodworking shop in the basement as well. There is a laundry room on the main level and a large laundry room in the basement for convenience, and the attached garage can be accessed from right off the kitchen to make unloading groceries a breeze.
Last Agent to Sell the Property
Fathom Realty License #0225092226 Listed on: 11/05/2024

Home Details
Home Type
- Single Family
Est. Annual Taxes
- $1,363
Year Built
- Built in 1971
Lot Details
- 0.72 Acre Lot
- Back, Front, and Side Yard
- Property is in good condition
- Property is zoned RA
Parking
- 1 Car Attached Garage
- 4 Driveway Spaces
- Front Facing Garage
- Off-Street Parking
Home Design
- Rambler Architecture
- Brick Exterior Construction
- Block Foundation
Interior Spaces
- 1,516 Sq Ft Home
- Property has 2 Levels
- Ceiling Fan
- Wood Burning Stove
- Window Treatments
- Family Room Off Kitchen
- Combination Kitchen and Dining Room
- Attic
Kitchen
- Eat-In Kitchen
- Electric Oven or Range
- Microwave
- Dishwasher
- Disposal
Flooring
- Wood
- Carpet
- Vinyl
Bedrooms and Bathrooms
- 3 Main Level Bedrooms
- 2 Full Bathrooms
- Bathtub with Shower
Laundry
- Laundry on lower level
- Dryer
- Washer
Partially Finished Basement
- Heated Basement
- Basement Fills Entire Space Under The House
- Walk-Up Access
- Connecting Stairway
- Rear Basement Entry
- Workshop
- Basement Windows
Outdoor Features
- Shed
- Outbuilding
Utilities
- Central Air
- Heat Pump System
- Propane
- Electric Water Heater
- On Site Septic
- Phone Available
- Cable TV Available
Community Details
- No Home Owners Association
- Lone Oak Subdivision
Listing and Financial Details
- Tax Lot 22
- Assessor Parcel Number 86B 4 B 22
Ownership History
Purchase Details
Home Financials for this Owner
Home Financials are based on the most recent Mortgage that was taken out on this home.Similar Homes in Stephens City, VA
Home Values in the Area
Average Home Value in this Area
Purchase History
| Date | Type | Sale Price | Title Company |
|---|---|---|---|
| Deed | $397,000 | First American Title |
Mortgage History
| Date | Status | Loan Amount | Loan Type |
|---|---|---|---|
| Open | $307,590 | FHA |
Property History
| Date | Event | Price | Change | Sq Ft Price |
|---|---|---|---|---|
| 06/23/2025 06/23/25 | Sold | $397,000 | -2.0% | $262 / Sq Ft |
| 05/15/2025 05/15/25 | Pending | -- | -- | -- |
| 04/10/2025 04/10/25 | For Sale | $405,000 | 0.0% | $267 / Sq Ft |
| 04/07/2025 04/07/25 | Pending | -- | -- | -- |
| 04/04/2025 04/04/25 | Price Changed | $405,000 | -3.5% | $267 / Sq Ft |
| 11/05/2024 11/05/24 | For Sale | $419,900 | -- | $277 / Sq Ft |
Tax History Compared to Growth
Tax History
| Year | Tax Paid | Tax Assessment Tax Assessment Total Assessment is a certain percentage of the fair market value that is determined by local assessors to be the total taxable value of land and additions on the property. | Land | Improvement |
|---|---|---|---|---|
| 2025 | $1,582 | $329,620 | $94,000 | $235,620 |
| 2024 | $684 | $268,200 | $73,000 | $195,200 |
| 2023 | $1,368 | $268,200 | $73,000 | $195,200 |
| 2022 | $1,282 | $210,200 | $57,500 | $152,700 |
| 2021 | $1,282 | $210,200 | $57,500 | $152,700 |
| 2020 | $597 | $195,700 | $57,500 | $138,200 |
| 2019 | $1,194 | $195,700 | $57,500 | $138,200 |
| 2018 | $1,086 | $178,100 | $57,500 | $120,600 |
| 2017 | $1,069 | $178,100 | $57,500 | $120,600 |
| 2016 | $1,072 | $178,700 | $45,000 | $133,700 |
| 2015 | $493 | $178,700 | $45,000 | $133,700 |
| 2014 | $493 | $167,100 | $45,000 | $122,100 |
Agents Affiliated with this Home
-
Suzanne Simpson

Seller's Agent in 2025
Suzanne Simpson
Fathom Realty
(540) 272-6211
1 in this area
15 Total Sales
-
Elizabeth Page Boxwell

Buyer's Agent in 2025
Elizabeth Page Boxwell
MarketPlace REALTY
(540) 533-6851
1 in this area
57 Total Sales
Map
Source: Bright MLS
MLS Number: VAFV2022668
APN: 86B4-B-22
- 0 Unknown Unit VAFV2024778
- 1621 Hudson Hollow Rd
- 451 Sherando Ln
- 945 Hudson Hollow Rd
- 130 Grosbeak Ct
- 125 Towhee Dr
- 1026 Fairfax Pike
- 0 Wise Mill Ln
- 1164 Fairfax Pike
- 140 Osprey Dr
- 109 Scoter Ct
- 109 Betony Ct
- 102 Betony Ct
- 213 Grebe Dr
- 108 Bunting Ct
- 538 Garden Gate Dr
- 121 Cowbird St
- Evoke II Plan at Lake Frederick - Piedmont
- Hensley II Plan at Lake Frederick - Blue Ridge
- Engage II Plan at Lake Frederick - Piedmont






