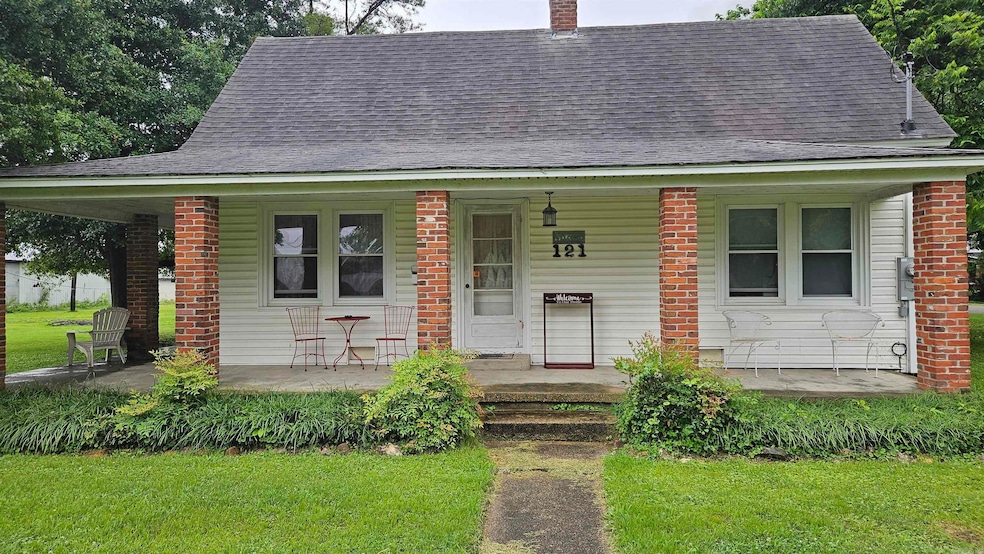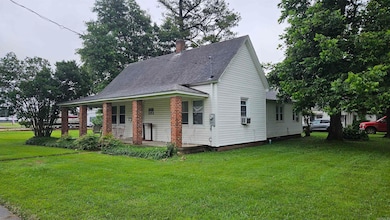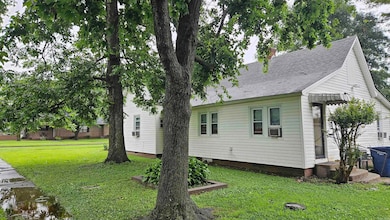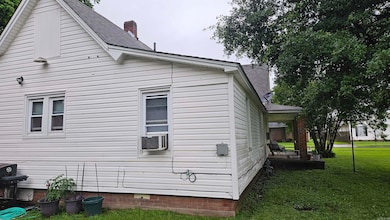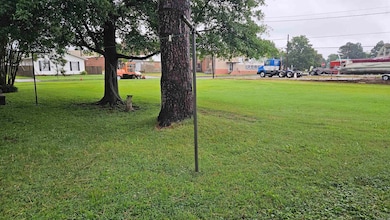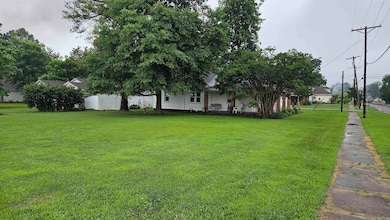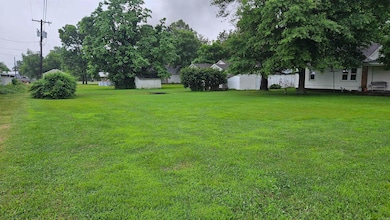121 W 5th St Rector, AR 72461
Estimated payment $480/month
Highlights
- Traditional Architecture
- Separate Formal Living Room
- Mud Room
- Wood Flooring
- Corner Lot
- Formal Dining Room
About This Home
Charming Home in the Heart of Rector, AR – 121 W 5th Street If you’re searching for a cozy, move-in-ready home in a quiet Northeast Arkansas town, 121 W 5th Street in Rector, AR might be just what you’re looking for. This charming property offers the perfect combination of small-town charm, functional living space, and convenience to local amenities. Ideal for first-time homebuyers, retirees, or investors, this home is full of potential and comfort. ?? Property Overview: Address: 121 W 5th St, Rector, AR 72461 Bedrooms/Bathrooms: 3 bedrooms and 1.5 bath Square Footage: 1382 sqft home Lot Size: 100 x 140 lot or 0.32 acre lot Price:90,000.00 ? Key Features: Prime Location: Located just blocks from downtown Rector, local schools, and shops. Enjoy the ease of small-town living with everything close by. Spacious Yard: A large backyard offers plenty of space for gardening, kids to play, or pets to roam. New flooring dining area and the bathroom Functional Layout: The interior boasts Separate living space, dedicated large laundry / mudroom , Several closets and storage spaces, making it both comfortable and practical. Large Master bedroom with split floor plan. Formal dining room.
Listing Agent
United Country Rector Realty and Auction, Inc. Listed on: 06/13/2025
Home Details
Home Type
- Single Family
Est. Annual Taxes
- $398
Year Built
- Built in 1960
Lot Details
- 0.32 Acre Lot
- Corner Lot
- Level Lot
Home Design
- Traditional Architecture
- Slab Foundation
- Frame Construction
- Architectural Shingle Roof
- Ridge Vents on the Roof
- Composition Roof
- Metal Siding
Interior Spaces
- 1,382 Sq Ft Home
- 1-Story Property
- Built-in Bookshelves
- Paneling
- Tray Ceiling
- Sheet Rock Walls or Ceilings
- Ceiling Fan
- Insulated Windows
- Window Treatments
- Mud Room
- Separate Formal Living Room
- Formal Dining Room
- Crawl Space
- Attic Ventilator
- Termite Clearance
Kitchen
- Stove
- Gas Range
Flooring
- Wood
- Carpet
- Tile
- Vinyl
Bedrooms and Bathrooms
- 3 Bedrooms
Laundry
- Laundry Room
- Washer and Electric Dryer Hookup
Parking
- 1 Car Detached Garage
- Carport
Utilities
- Window Unit Cooling System
- Floor Furnace
- Space Heater
- Wall Furnace
- Window Unit Heating System
- Gas Water Heater
Additional Features
- Porch
- Flood Insurance May Be Required
Map
Home Values in the Area
Average Home Value in this Area
Tax History
| Year | Tax Paid | Tax Assessment Tax Assessment Total Assessment is a certain percentage of the fair market value that is determined by local assessors to be the total taxable value of land and additions on the property. | Land | Improvement |
|---|---|---|---|---|
| 2025 | $408 | $7,630 | $960 | $6,670 |
| 2024 | $380 | $7,630 | $960 | $6,670 |
| 2023 | $380 | $7,630 | $960 | $6,670 |
| 2022 | $362 | $6,770 | $1,920 | $4,850 |
| 2021 | $362 | $6,770 | $1,920 | $4,850 |
| 2020 | $362 | $6,770 | $1,920 | $4,850 |
| 2019 | $362 | $6,770 | $1,920 | $4,850 |
| 2018 | $13 | $6,770 | $1,920 | $4,850 |
| 2017 | $385 | $7,200 | $1,920 | $5,280 |
| 2016 | -- | $7,200 | $1,920 | $5,280 |
| 2015 | -- | $7,200 | $1,920 | $5,280 |
| 2014 | -- | $0 | $0 | $0 |
| 2013 | -- | $7,200 | $1,920 | $5,280 |
Property History
| Date | Event | Price | List to Sale | Price per Sq Ft |
|---|---|---|---|---|
| 08/29/2025 08/29/25 | Price Changed | $85,000 | -5.6% | $62 / Sq Ft |
| 06/13/2025 06/13/25 | For Sale | $90,000 | -- | $65 / Sq Ft |
Purchase History
| Date | Type | Sale Price | Title Company |
|---|---|---|---|
| Warranty Deed | $60,000 | -- | |
| Warranty Deed | $375,000 | -- | |
| Warranty Deed | -- | -- |
Mortgage History
| Date | Status | Loan Amount | Loan Type |
|---|---|---|---|
| Closed | $2,957 | Second Mortgage Made To Cover Down Payment | |
| Open | $36,820 | FHA | |
| Previous Owner | $25,500 | No Value Available |
Source: Cooperative Arkansas REALTORS® MLS
MLS Number: 25023551
APN: 751-02679-000
- 204 W England St
- 204 W England Ave
- 838 E Jackson St Unit B
- 975 E Margaret St Unit 1107 E Margaret St
- 206 Chance St
- 1203 Rector Rd Unit 2
- 806 Rector Rd
- 1105-1107 Reynolds Rd
- 1105 Reynolds Rd
- 718 S 6th St Unit 1
- 2200 Clubhouse Dr
- 2501 Erin Way
- 31 Enclave
- 18 Co Rd 137 Unit C1
- 18 Co Rd 137 Unit A3
- 18 Co Rd 137 Unit A6
- 143 S Gosnell St Unit B
- 39949 W Dorothy Dr Unit 17
- 407 Harper Dr
- 431-393 Country Road 936
