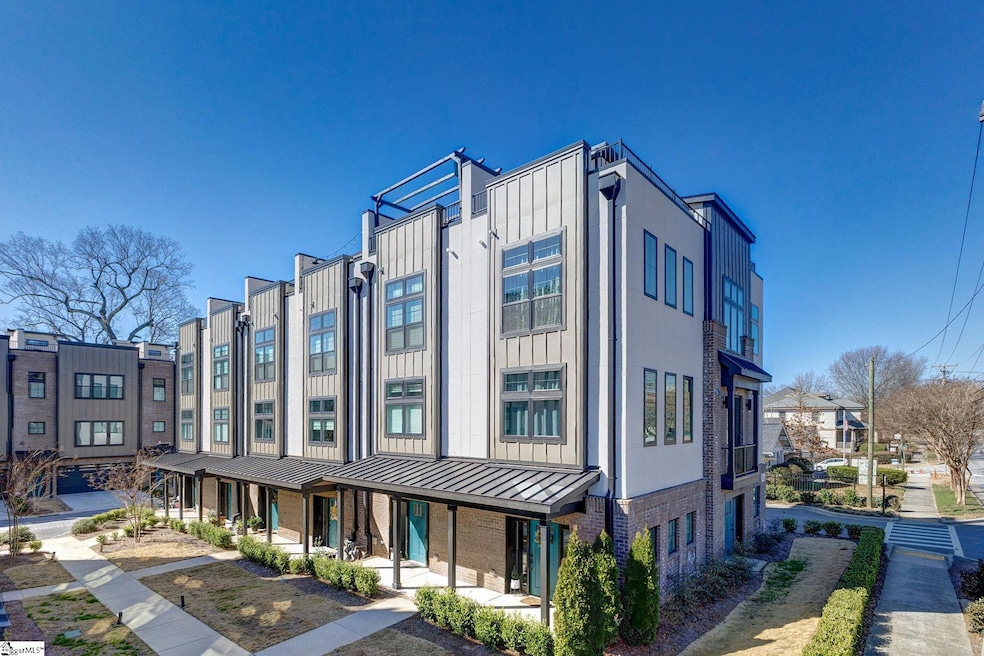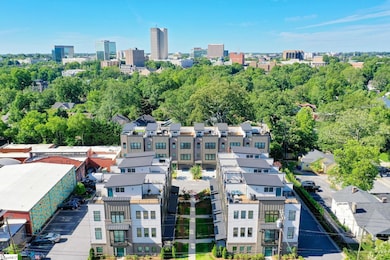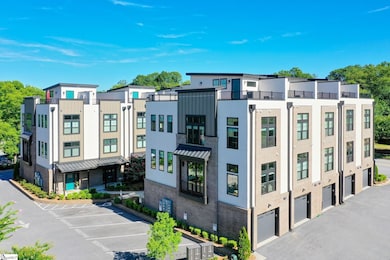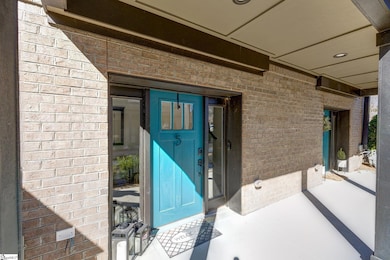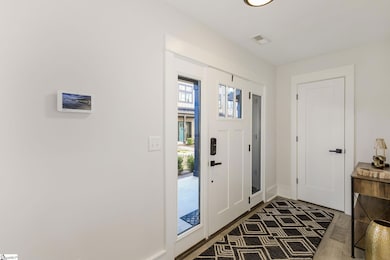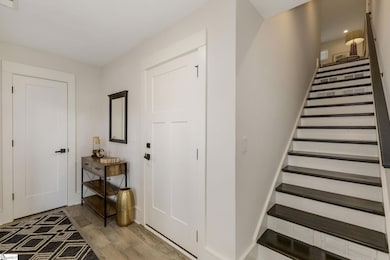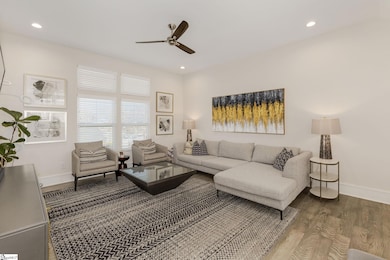
121 W Stone Ave Unit 5 Greenville, SC 29609
Downtown Greenville NeighborhoodEstimated payment $4,523/month
Highlights
- Open Floorplan
- Contemporary Architecture
- Balcony
- Stone Academy Rated A
- Quartz Countertops
- 4-minute walk to McPherson Park
About This Home
This unit currently has an assumable loan with a 2.875% interest rate. It would be great opportunity for the right qualified buyer. Welcome to One21 Townhomes in downtown Greenville. Located in a quiet enclave within the North Main neighborhood. Enjoy this walkable location to restaurants, shopping, entertainment, and more... Designed with an open floorplan and multiple entertaining areas, makes this home perfect for both comfortable living and entertaining guests. This upgraded unit boasts 2 bedrooms and 2 and a half baths, large open living room, kitchen, dining room, and do not miss the large rooftop terrace. Many upgrades include double vanity and dual shower heads in the master bath, beautiful bar with bar sink in the dining area, outdoor kitchen on the rooftop terrace, and fresh paint. The attached 2 car tandem garage makes coming and going a breeze. You will not want to miss this unit as it has many designer friendly touches that really makes it stand out from the rest!
Townhouse Details
Home Type
- Townhome
Year Built
- Built in 2021
Lot Details
- 871 Sq Ft Lot
- Lot Dimensions are 16x45
HOA Fees
- $185 Monthly HOA Fees
Home Design
- Contemporary Architecture
- Brick Exterior Construction
- Slab Foundation
- Architectural Shingle Roof
- Hardboard
Interior Spaces
- 1,400-1,599 Sq Ft Home
- 3-Story Property
- Open Floorplan
- Wet Bar
- Smooth Ceilings
- Ceiling height of 9 feet or more
- Insulated Windows
- Living Room
- Dining Room
Kitchen
- Gas Oven
- Gas Cooktop
- Built-In Microwave
- Freezer
- Ice Maker
- Dishwasher
- Quartz Countertops
- Disposal
Flooring
- Carpet
- Luxury Vinyl Plank Tile
Bedrooms and Bathrooms
- 2 Bedrooms
Laundry
- Laundry Room
- Dryer
- Washer
Parking
- 2 Car Attached Garage
- Tandem Parking
Outdoor Features
- Balcony
- Patio
Schools
- Stone Elementary School
- League Middle School
- Greenville High School
Utilities
- Central Air
- Heating System Uses Natural Gas
- Underground Utilities
- Electric Water Heater
Community Details
- 864 999 2300 HOA
- One21 Townhomes Subdivision
- Mandatory home owners association
Listing and Financial Details
- Tax Lot 16
- Assessor Parcel Number 0009000402116
Map
Home Values in the Area
Average Home Value in this Area
Property History
| Date | Event | Price | Change | Sq Ft Price |
|---|---|---|---|---|
| 03/17/2025 03/17/25 | For Sale | $665,000 | +30.7% | $475 / Sq Ft |
| 11/18/2021 11/18/21 | Sold | $508,700 | +2.0% | $318 / Sq Ft |
| 09/29/2021 09/29/21 | Pending | -- | -- | -- |
| 09/25/2021 09/25/21 | For Sale | $498,700 | -- | $312 / Sq Ft |
Similar Homes in the area
Source: Greater Greenville Association of REALTORS®
MLS Number: 1551253
- 121 W Stone Ave Unit 8
- 623 N Main St Unit III
- 623 N Main St Unit 1
- 102 Noma Terrace Way
- 215 W Earle St
- 112 Noma Terrace Way
- 604 N Main St
- 19 Edge Ct Unit A
- 8 Rowley St
- 15 Edge Ct Unit B
- 0 Poinsett Hwy Unit 1552193
- 1 Edge Ct Unit B
- 315 Croft St
- 10 Edge Ct Unit B
- 5 Townes Creek Ct
- 20 Nordic Ln
- 18 Nordic Ln
- 16 Nordic Ln
- 14 Nordic Ln
- 400 Croft St
- 103 W Earle St
- 408 Townes St Unit 23
- N Main St & Stone Ave
- 455 Buncombe St
- 233 N Main St
- 503 E Stone Ave
- 27 David St Unit ID1234797P
- 29 David St Unit ID1234783P
- 511 Hampton Ave
- 207 Shaw St
- 506 Pinckney St
- 100 E Washington St Unit 23
- 321 Shaw St Unit ID1234776P
- 801 E North St Unit 12
- 1307 Buncombe Rd Unit ID1234795P
- 40 2nd Ave Unit ID1234772P
- 101 Mulberry St
- 5 Whitsett St Unit 3
- 411 River St
- 20 Overbrook Ct
