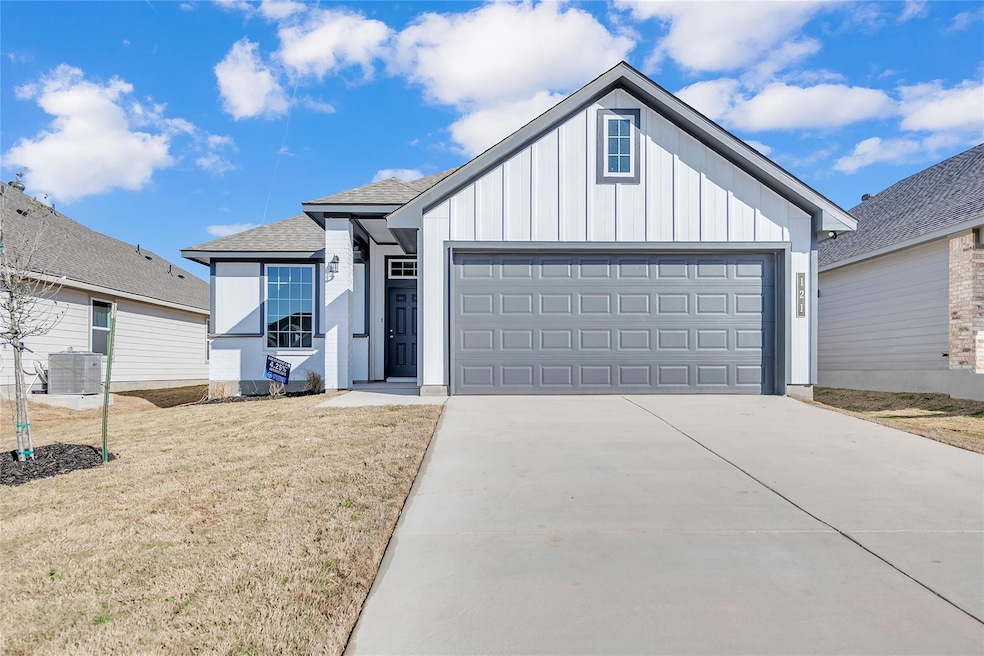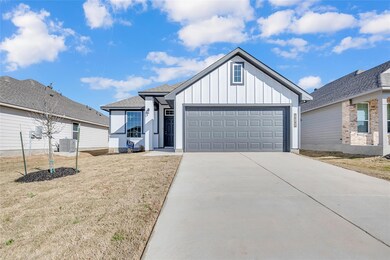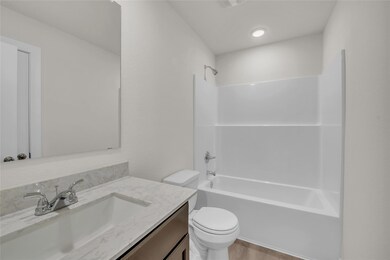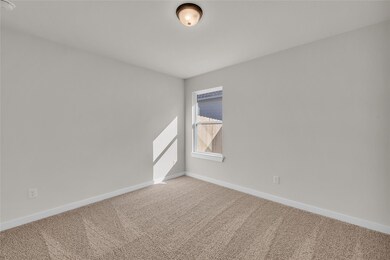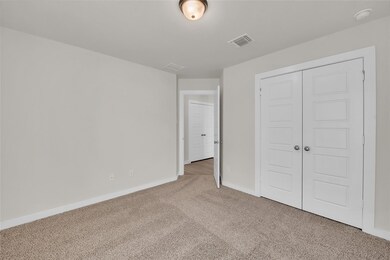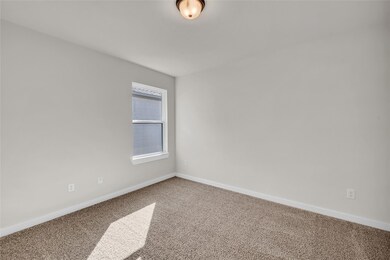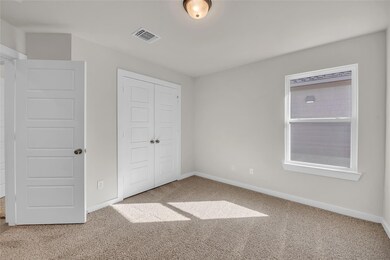121 Walk Way Jarrell, TX 76537
Estimated payment $1,531/month
Highlights
- New Construction
- 2 Car Attached Garage
- Walk-In Closet
- Granite Countertops
- Double Pane Windows
- Living Room
About This Home
Upon entering this exceptional floor plan, you're immediately greeted with a formal dining room. Walking into the open-concept kitchen and living room, you’ll be stunned by the amount of space you have to gather. This three-bedroom, two bath home has perfectly placed windows in the living room, primary bedroom, and dining room, crafting a home that is filled with natural light and charm. Granite countertops throughout and large walk-in primary closet top it all off and make this home exceptional. Additional Options included: Stainless steel appliances, and pendant lighting.
Listing Agent
Stylecraft Brokerage, LLC Brokerage Phone: (979) 690-1222 License #0610100 Listed on: 07/11/2024
Home Details
Home Type
- Single Family
Year Built
- Built in 2024 | New Construction
Lot Details
- 6,098 Sq Ft Lot
- Northwest Facing Home
- Privacy Fence
- Wood Fence
- Back Yard Fenced
HOA Fees
- $33 Monthly HOA Fees
Parking
- 2 Car Attached Garage
Home Design
- Brick Exterior Construction
- Slab Foundation
- Shingle Roof
- Composition Roof
- Stone Siding
- HardiePlank Type
Interior Spaces
- 1,447 Sq Ft Home
- 1-Story Property
- Recessed Lighting
- Pendant Lighting
- Double Pane Windows
- Insulated Windows
- Entrance Foyer
- Living Room
- Dining Room
Kitchen
- Electric Oven
- Electric Range
- Microwave
- Dishwasher
- Granite Countertops
- Disposal
Flooring
- Carpet
- Tile
- Vinyl
Bedrooms and Bathrooms
- 3 Main Level Bedrooms
- Walk-In Closet
- 2 Full Bathrooms
- Garden Bath
- Separate Shower
Laundry
- Laundry Room
- Washer and Electric Dryer Hookup
Home Security
- Smart Thermostat
- Carbon Monoxide Detectors
- Fire and Smoke Detector
Schools
- Jarrell Elementary And Middle School
- Jarrell High School
Utilities
- Central Heating and Cooling System
Community Details
- Association fees include common area maintenance
- Eastern Wells Home Owners Association
- Built by Stylecraft
- Eastern Wells Subdivision
Listing and Financial Details
- Assessor Parcel Number 121 Walk Way
Map
Home Values in the Area
Average Home Value in this Area
Tax History
| Year | Tax Paid | Tax Assessment Tax Assessment Total Assessment is a certain percentage of the fair market value that is determined by local assessors to be the total taxable value of land and additions on the property. | Land | Improvement |
|---|---|---|---|---|
| 2025 | $973 | $300,336 | $70,000 | $230,336 |
| 2024 | $973 | $73,000 | $73,000 | -- |
| 2023 | $1,188 | $75,000 | $75,000 | -- |
Property History
| Date | Event | Price | List to Sale | Price per Sq Ft | Prior Sale |
|---|---|---|---|---|---|
| 02/25/2026 02/25/26 | Sold | -- | -- | -- | View Prior Sale |
| 02/21/2026 02/21/26 | Off Market | -- | -- | -- | |
| 01/24/2026 01/24/26 | Price Changed | $275,900 | +1.8% | $191 / Sq Ft | |
| 01/01/2025 01/01/25 | For Sale | $270,900 | -- | $188 / Sq Ft |
Source: Unlock MLS (Austin Board of REALTORS®)
MLS Number: 1458065
APN: R638317
- 133 Walk Way
- 120 Maybelline Rd
- 124 Maybelline Rd
- 520 Double Vision Rd
- 104 Little Green Trail
- 112 Little Green Trail
- 145 Riverdale Dr
- 124 Little Green Trail
- 101 Baby Calf Roping Rd
- 105 Little Green Trail
- 109 Little Green Trail
- 140 Little Green Trail
- 312 Timbo Dr
- 320 Timbo Dr
- 176 Wind Hill
- 180 Wind Hill
- 173 Sleep Hollow
- 254 Boatright Blvd
- 177 Sleep Hollow
- 181 Sleep Hollow
Ask me questions while you tour the home.
