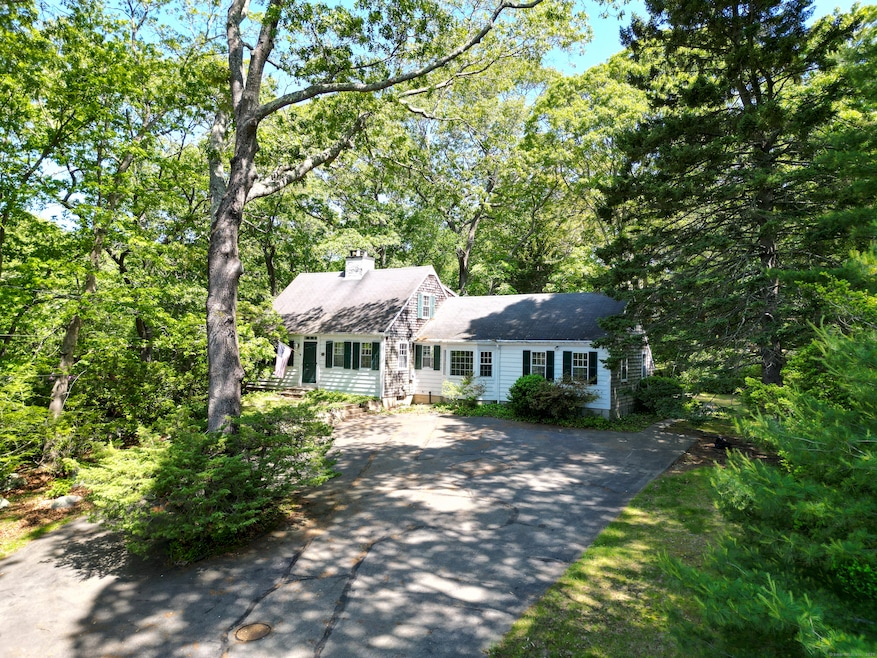
121 Warren Ave Groton, CT 06355
West Mystic NeighborhoodEstimated payment $4,372/month
Highlights
- Cape Cod Architecture
- 2 Fireplaces
- Zoned Heating
- Attic
- Porch
- Baseboard Heating
About This Home
This house is located halfway between Mystic and Noank overlooking Beebee Cove and abutting a beautiful preservation of the Avalonia Land Conservancy. The water view over the cove extends to Fisher's Island Sound and beyond. A truly one of a kind location providing a beautiful setting within a one mile walk to downtown Mystic. The house is a classic 2500sqft Cape and has 2 bedrooms on the main floor and a full bath plus 2 bedrooms on the second floor and a full bath. There are beautiful hardwood floors on both levels and two fireplaces. The sunroom overlooks the Conservancy and a beautiful wooded area and water views. This is a great opportunity to make this desirable home your own while living in one of the most private neighborhoods on a dead end street. It is truly a serene and special place.
Home Details
Home Type
- Single Family
Est. Annual Taxes
- $10,360
Year Built
- Built in 1951
Lot Details
- 0.59 Acre Lot
- Stone Wall
Home Design
- Cape Cod Architecture
- Concrete Foundation
- Frame Construction
- Asphalt Shingled Roof
- Shingle Siding
Interior Spaces
- 2,548 Sq Ft Home
- 2 Fireplaces
- Basement Fills Entire Space Under The House
- Attic or Crawl Hatchway Insulated
- Washer
Kitchen
- Range Hood
- Dishwasher
Bedrooms and Bathrooms
- 4 Bedrooms
- 2 Full Bathrooms
Schools
- Fitch Senior High School
Utilities
- Zoned Heating
- Baseboard Heating
- Heating System Uses Oil
- Oil Water Heater
- Fuel Tank Located in Basement
Additional Features
- Porch
- Property is near a golf course
Listing and Financial Details
- Assessor Parcel Number 1958812
Map
Home Values in the Area
Average Home Value in this Area
Property History
| Date | Event | Price | Change | Sq Ft Price |
|---|---|---|---|---|
| 08/28/2025 08/28/25 | Pending | -- | -- | -- |
| 08/01/2025 08/01/25 | Price Changed | $649,000 | -18.8% | $255 / Sq Ft |
| 07/22/2025 07/22/25 | Price Changed | $799,000 | -7.1% | $314 / Sq Ft |
| 06/04/2025 06/04/25 | For Sale | $860,000 | -- | $338 / Sq Ft |
Similar Homes in the area
Source: SmartMLS
MLS Number: 24100562
- 850 Noank Rd
- 848 Noank Rd
- 24 Warren Ave
- 44 Brook St
- 410 Noank Rd
- 205 Ocean View Ave
- 27 Church St
- 108 School St
- 70 Prospect Hill Rd
- 61 Brookview Ct
- 26 Main St
- 681 Groton Long Point Rd
- 11 Pearl St
- 27 Quarry Rd
- 0 High St Unit 24108709
- 152 Old Evarts Ln
- 55 Mohegan Rd
- 28 Money Point Rd
- 69 Bay View Ave
- 466 Judson Ave






