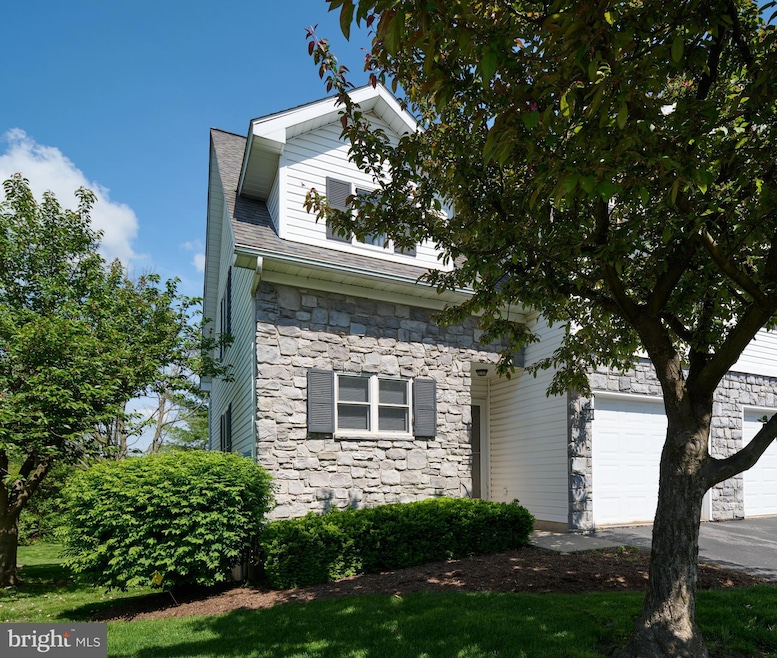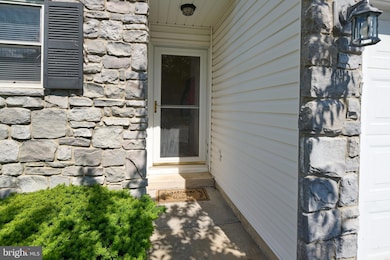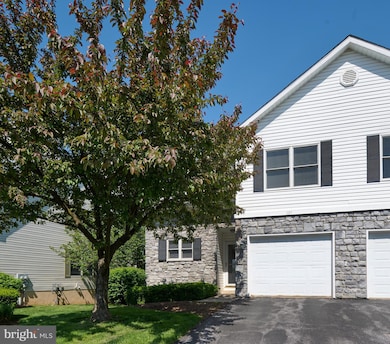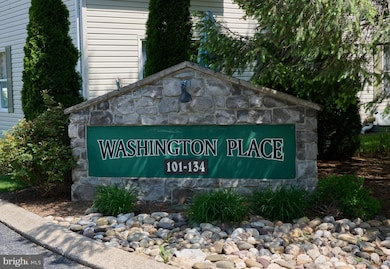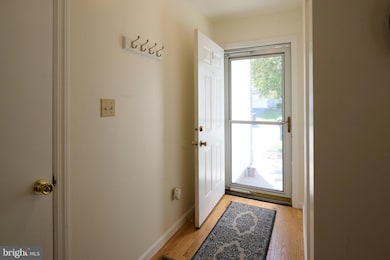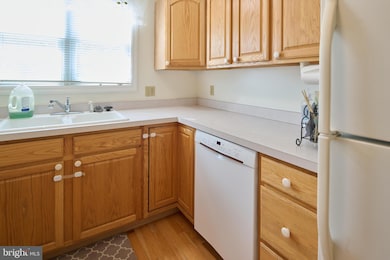121 Washington Place State College, PA 16801
Estimated payment $2,475/month
Highlights
- Open Floorplan
- Deck
- Attic
- Corl Street Elementary School Rated A
- Traditional Architecture
- 1-minute walk to Haymarket Park
About This Home
Stress-free living begins here at 121 Washington Place. Modern living at its best! Natural light-filled rooms throughout with an open main level layout for entertaining. Generously-sized bedrooms and plenty of closet spaces, with the primary bedroom featuring an en-suite full bath, and walk in closet. The main floor features all matching kitchen appliances, ample dining space, living room with a gas fireplace, and sliders to the new, roomy, rear deck, allowing views and use of Haymarket Park. The family/game room very conveniently offers access to the main floor laundry room and also to a full bath. The unfinished lower level currently has a playroom and utility room with a water softener. If you need more finished square footage, there is plenty of space to expand the lower level, offering bright natural light from the twin windows. Thoughtful extras like a main floor laundry, street level one-car garage, and direct access to a scenic walking path and all park activities, make this move-in ready home a standout choice. Don't miss the opportunity to make this centrally located condo, backing up to a park, your new low-maintenance home.
Listing Agent
(814) 418-1239 leonardanne83@gmail.com Heritage Realty Group Inc License #RS214729L Listed on: 05/08/2025
Townhouse Details
Home Type
- Townhome
Est. Annual Taxes
- $4,240
Year Built
- Built in 2001
HOA Fees
- $385 Monthly HOA Fees
Parking
- 1 Car Direct Access Garage
- 1 Driveway Space
- Parking Storage or Cabinetry
- Front Facing Garage
- Garage Door Opener
- On-Street Parking
Home Design
- Semi-Detached or Twin Home
- Traditional Architecture
- Block Foundation
- Shingle Roof
- Vinyl Siding
Interior Spaces
- Property has 3 Levels
- Open Floorplan
- Gas Fireplace
- Insulated Windows
- Double Hung Windows
- Sliding Windows
- Sliding Doors
- Insulated Doors
- Family Room Off Kitchen
- Living Room
- Combination Kitchen and Dining Room
- Unfinished Basement
- Basement Fills Entire Space Under The House
- Attic
Kitchen
- Eat-In Kitchen
- Microwave
- Dishwasher
- Disposal
Flooring
- Carpet
- Tile or Brick
- Vinyl
Bedrooms and Bathrooms
- 3 Bedrooms
- En-Suite Bathroom
- Walk-In Closet
- Bathtub with Shower
- Walk-in Shower
Laundry
- Laundry on main level
- Dryer
- Washer
Home Security
Outdoor Features
- Deck
- Exterior Lighting
- Playground
- Rain Gutters
- Porch
Schools
- Corl Street Elementary School
- Park Forest Middle School
- State College Area High School
Utilities
- Forced Air Heating and Cooling System
- 200+ Amp Service
- Water Treatment System
- Electric Water Heater
Additional Features
- More Than Two Accessible Exits
- Energy-Efficient Windows
Listing and Financial Details
- Assessor Parcel Number 24-023-,506-,0121-
Community Details
Overview
- $385 Capital Contribution Fee
- Association fees include common area maintenance, exterior building maintenance, insurance, lawn maintenance, snow removal
- Washington Place HOA
- Washington Place Subdivision
- Property Manager
Security
- Carbon Monoxide Detectors
- Fire and Smoke Detector
Map
Home Values in the Area
Average Home Value in this Area
Tax History
| Year | Tax Paid | Tax Assessment Tax Assessment Total Assessment is a certain percentage of the fair market value that is determined by local assessors to be the total taxable value of land and additions on the property. | Land | Improvement |
|---|---|---|---|---|
| 2025 | $4,240 | $68,465 | $7,905 | $60,560 |
| 2024 | $3,965 | $68,465 | $7,905 | $60,560 |
| 2023 | $3,965 | $68,465 | $7,905 | $60,560 |
| 2022 | $3,858 | $68,465 | $7,905 | $60,560 |
| 2021 | $3,858 | $68,465 | $7,905 | $60,560 |
| 2020 | $3,858 | $68,465 | $7,905 | $60,560 |
| 2019 | $3,214 | $68,465 | $7,905 | $60,560 |
| 2018 | $3,725 | $68,465 | $7,905 | $60,560 |
| 2017 | $3,679 | $68,465 | $7,905 | $60,560 |
| 2016 | -- | $68,465 | $7,905 | $60,560 |
| 2015 | -- | $68,465 | $7,905 | $60,560 |
| 2014 | -- | $68,465 | $7,905 | $60,560 |
Property History
| Date | Event | Price | List to Sale | Price per Sq Ft | Prior Sale |
|---|---|---|---|---|---|
| 09/09/2025 09/09/25 | Price Changed | $329,000 | -5.7% | $164 / Sq Ft | |
| 05/08/2025 05/08/25 | For Sale | $349,000 | +18.3% | $173 / Sq Ft | |
| 07/01/2021 07/01/21 | Sold | $295,000 | +3.5% | $183 / Sq Ft | View Prior Sale |
| 06/02/2021 06/02/21 | Pending | -- | -- | -- | |
| 05/26/2021 05/26/21 | For Sale | $284,900 | -- | $177 / Sq Ft |
Purchase History
| Date | Type | Sale Price | Title Company |
|---|---|---|---|
| Deed | $166,000 | -- |
Source: Bright MLS
MLS Number: PACE2514630
APN: 24-023-506-0121
- 3291 Shellers Bend Unit 733
- 3296 Shellers Bend Unit 144
- 3296 Shellers Bend Unit 105
- 931 Grace St
- 805 Stratford Dr Unit 8
- 814 Wheatfield Dr
- 1442 & 1450 W College Ave
- 804 Stratford Dr Unit 14
- 110 Gala Dr Unit 110
- 114 Gala Dr Unit 114
- 705 Westerly Pkwy
- 3416 W College Ave
- 179 Apple View Dr
- 131 Apple View Dr
- 178 Apple View Dr
- 185 Wiltree Ct Unit 185
- 114 Apple View Dr
- Monroe Plan at Orchard View
- Dartmouth Plan at Orchard View
- Charlotte Plan at Orchard View
- 1600 Birch Ct
- 1830 Blue Course Dr
- 713 Southgate Dr
- 679-A Waupelani Dr
- 914 W College Ave
- 425 Waupelani Dr
- 237 M Alley Unit 237 M 3
- 424 Waupelani Dr
- 620 W Beaver Ave Unit b
- 1000 Plaza Dr
- 300 Waupelani Dr
- 310 W Nittany Ave Unit 310 west nittany avenue
- 138 S Atherton St
- 415 W College Ave
- 318 S Burrowes St
- 318 S Burrowes St
- 318 S Burrowes St
- 201 W Prospect Ave
- 224 S Burrowes St
- 400 S Allen St
