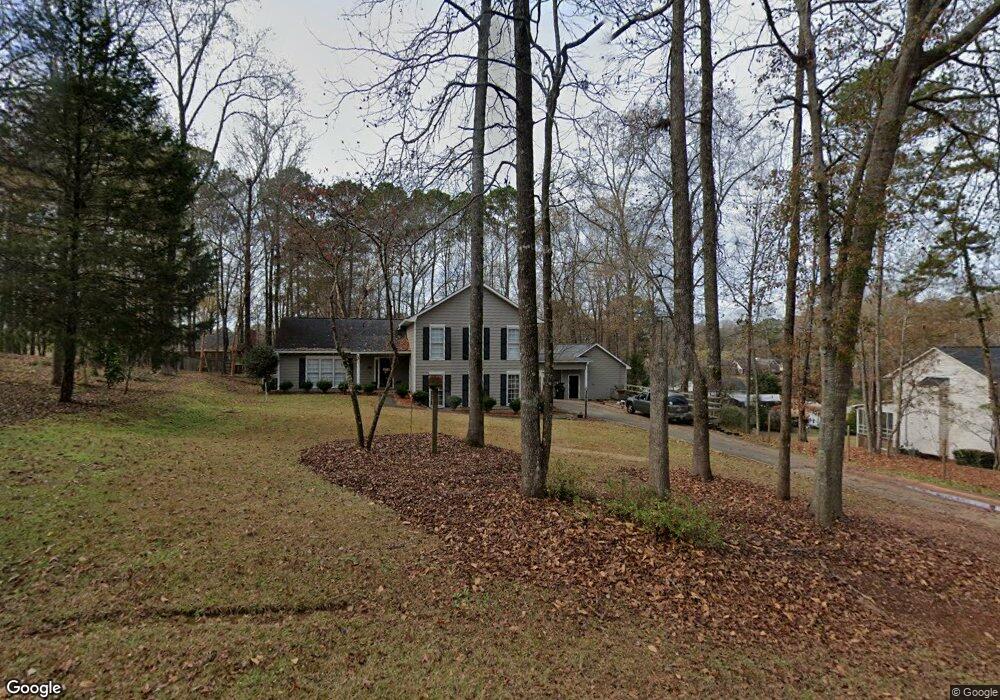121 Washington Way Lagrange, GA 30240
Estimated Value: $304,000 - $326,100
4
Beds
4
Baths
2,662
Sq Ft
$118/Sq Ft
Est. Value
About This Home
This home is located at 121 Washington Way, Lagrange, GA 30240 and is currently estimated at $315,025, approximately $118 per square foot. 121 Washington Way is a home located in Troup County with nearby schools including Long Cane Elementary School, Berta Weathersbee Elementary School, and Whitesville Road Elementary School.
Ownership History
Date
Name
Owned For
Owner Type
Purchase Details
Closed on
Jul 20, 2020
Sold by
Taylor Joe W B
Bought by
Carter Cleveland
Current Estimated Value
Home Financials for this Owner
Home Financials are based on the most recent Mortgage that was taken out on this home.
Original Mortgage
$204,000
Outstanding Balance
$180,894
Interest Rate
3.1%
Mortgage Type
VA
Estimated Equity
$134,131
Purchase Details
Closed on
Nov 13, 1987
Bought by
Taylor Joe W B and Taylor Gay
Create a Home Valuation Report for This Property
The Home Valuation Report is an in-depth analysis detailing your home's value as well as a comparison with similar homes in the area
Home Values in the Area
Average Home Value in this Area
Purchase History
| Date | Buyer | Sale Price | Title Company |
|---|---|---|---|
| Carter Cleveland | $204,000 | -- | |
| Taylor Joe W B | $98,800 | -- |
Source: Public Records
Mortgage History
| Date | Status | Borrower | Loan Amount |
|---|---|---|---|
| Open | Carter Cleveland | $204,000 |
Source: Public Records
Tax History Compared to Growth
Tax History
| Year | Tax Paid | Tax Assessment Tax Assessment Total Assessment is a certain percentage of the fair market value that is determined by local assessors to be the total taxable value of land and additions on the property. | Land | Improvement |
|---|---|---|---|---|
| 2024 | $2,360 | $85,304 | $14,000 | $71,304 |
| 2023 | $2,360 | $86,544 | $14,000 | $72,544 |
| 2022 | $2,230 | $79,904 | $10,000 | $69,904 |
| 2021 | $2,357 | $78,160 | $10,000 | $68,160 |
| 2020 | $2,165 | $71,800 | $10,000 | $61,800 |
| 2019 | $2,126 | $70,480 | $8,000 | $62,480 |
| 2018 | $2,032 | $67,360 | $8,000 | $59,360 |
| 2017 | $2,032 | $67,360 | $8,000 | $59,360 |
| 2016 | $1,984 | $65,789 | $8,000 | $57,789 |
| 2015 | $1,987 | $65,789 | $8,000 | $57,789 |
| 2014 | $1,894 | $62,578 | $8,000 | $54,578 |
| 2013 | -- | $63,969 | $8,000 | $55,969 |
Source: Public Records
Map
Nearby Homes
- 101 Ivy Springs Dr
- 102 Franklin Place
- 119 Plymouth Dr
- 474 Newton Rd
- 40 River Point Dr
- 141 Plymouth Dr
- 108 Hidden Springs Dr
- 1565 Glass Bridge Rd
- 106 Landings Way
- 102 Landings Way
- 101 Riverbluff Dr
- 201 Lakeview Ct
- 109 Riverbluff Dr
- 100 Huntcliff Ct
- 105 Hawthorne Cir
- 103 Hawthorne Cir
- 135 Planters Ridge Dr
- 110 Hawthorne Cir
- 102 Foxdale Dr
- 124 Foxdale Dr
- 121 Washington Way Unit 53
- 123 Freedom Way
- 123 Freedom Way Unit 54
- 119 Washington Way
- 122 Lincoln Ln
- 0 Washington Way Unit 8713824
- 0 Washington Way Unit 8531436
- 0 Washington Way Unit 3204847
- 0 Washington Way Unit 8129958
- 0 Washington Way Unit 3162571
- 0 Washington Way Unit 7543682
- 0 Washington Way Unit 7107433
- 0 Washington Way Unit 7014570
- 0 Washington Way Unit 9057342
- 0 Washington Way Unit 8817297
- 0 Washington Way Unit 2996607
- 0 Washington Way Unit 3008855
- 0 Washington Way Unit 3151509
- 0 Washington Way Unit 3162331
- 0 Washington Way Unit 3172398
