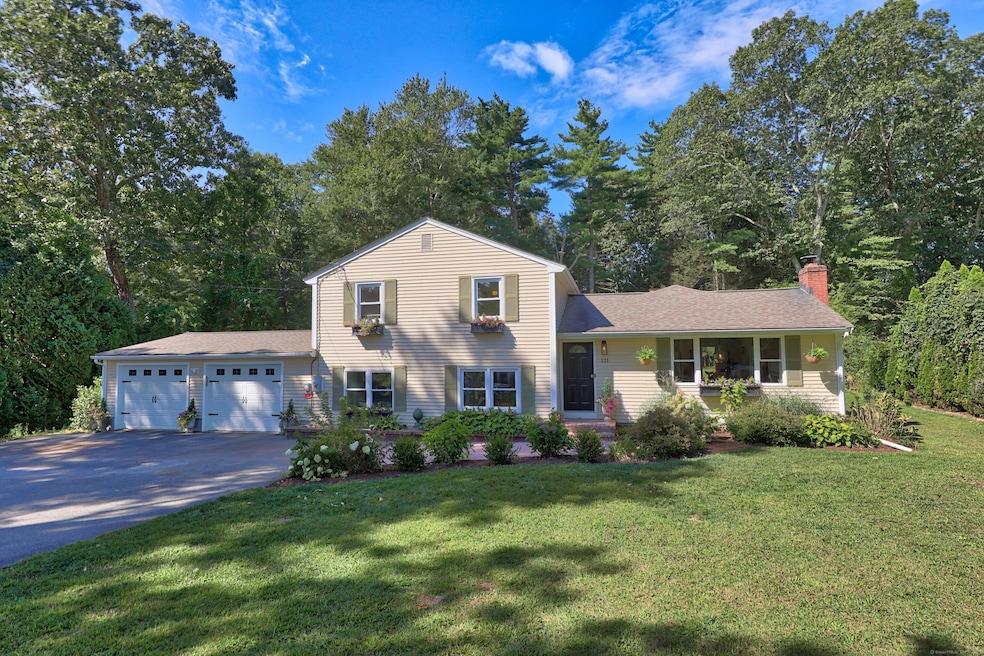
121 Wells Rd Granby, CT 06035
West Granby NeighborhoodEstimated payment $2,683/month
Highlights
- Popular Property
- Open Floorplan
- Attic
- Granby Memorial High School Rated A-
- Deck
- 2 Fireplaces
About This Home
Welcome to this Granby country retreat! Beautifully and meticulously maintained, split-level sits on just over an acre of level, lightly treed land, offering the perfect blend of privacy and convenience. The open floor plan highlights a spacious kitchen with stainless steel appliances and a cozy dining area warmed by a pellet stove. Step down to the oversized family room (20x23) enjoy a wood-burning fireplace, architectural exposed beams, skylight, and sliders to the deck. Upstairs- three bedrooms and a full bath provide private sleeping area, while the lowest level offers a home office with built-ins, ideal for a guest suite with full bath and walkout to backyard. Oversized 2-car garage, newer roof, septic, and well pump, this home is ready to enjoy for years to come.
Open House Schedule
-
Sunday, September 07, 20251:00 to 3:00 pm9/7/2025 1:00:00 PM +00:009/7/2025 3:00:00 PM +00:00It's Always About Location. Join us for an Open House and see why this is the one you've been waiting for! Explore the expansive layout, soak in the serene setting, and envision your life surrounded by Granby's best-whether it's nearby farms, scenic hiking trails, or charming wineries.Add to Calendar
Home Details
Home Type
- Single Family
Est. Annual Taxes
- $7,409
Year Built
- Built in 1959
Lot Details
- 1.15 Acre Lot
- Garden
- Property is zoned R30
Home Design
- Split Level Home
- Concrete Foundation
- Frame Construction
- Asphalt Shingled Roof
- Vinyl Siding
- Radon Mitigation System
Interior Spaces
- 1,536 Sq Ft Home
- Open Floorplan
- 2 Fireplaces
- Mud Room
- Sitting Room
- Attic or Crawl Hatchway Insulated
Kitchen
- Oven or Range
- Range Hood
- Ice Maker
- Dishwasher
Bedrooms and Bathrooms
- 3 Bedrooms
- 2 Full Bathrooms
Laundry
- Dryer
- Washer
Basement
- Partial Basement
- Laundry in Basement
- Crawl Space
Parking
- 2 Car Garage
- Parking Deck
- Automatic Garage Door Opener
- Driveway
Outdoor Features
- Deck
- Exterior Lighting
- Shed
- Rain Gutters
Schools
- Kelly Lane Elementary School
- Wells Road Middle School
- Granby Memorial High School
Utilities
- Hot Water Heating System
- Heating System Uses Oil
- Private Company Owned Well
- Hot Water Circulator
- Oil Water Heater
- Fuel Tank Located in Basement
- Cable TV Available
Listing and Financial Details
- Assessor Parcel Number 1935031
Map
Home Values in the Area
Average Home Value in this Area
Tax History
| Year | Tax Paid | Tax Assessment Tax Assessment Total Assessment is a certain percentage of the fair market value that is determined by local assessors to be the total taxable value of land and additions on the property. | Land | Improvement |
|---|---|---|---|---|
| 2025 | $7,409 | $216,580 | $52,780 | $163,800 |
| 2024 | $7,175 | $216,580 | $52,780 | $163,800 |
| 2023 | $6,907 | $216,580 | $52,780 | $163,800 |
| 2022 | $6,496 | $162,470 | $45,640 | $116,830 |
| 2021 | $6,435 | $162,470 | $45,640 | $116,830 |
| 2020 | $6,435 | $162,470 | $45,640 | $116,830 |
| 2019 | $6,435 | $162,470 | $45,640 | $116,830 |
| 2018 | $6,286 | $162,470 | $45,640 | $116,830 |
| 2017 | $5,822 | $153,440 | $45,640 | $107,800 |
| 2016 | $5,668 | $153,440 | $45,640 | $107,800 |
| 2015 | $5,558 | $153,440 | $45,640 | $107,800 |
| 2014 | $5,450 | $153,440 | $45,640 | $107,800 |
Property History
| Date | Event | Price | Change | Sq Ft Price |
|---|---|---|---|---|
| 10/13/2017 10/13/17 | Sold | $254,900 | 0.0% | $121 / Sq Ft |
| 09/25/2017 09/25/17 | Pending | -- | -- | -- |
| 08/02/2017 08/02/17 | For Sale | $254,900 | -- | $121 / Sq Ft |
Purchase History
| Date | Type | Sale Price | Title Company |
|---|---|---|---|
| Warranty Deed | $254,900 | -- | |
| Warranty Deed | $254,900 | -- |
Mortgage History
| Date | Status | Loan Amount | Loan Type |
|---|---|---|---|
| Open | $280,000 | Stand Alone Refi Refinance Of Original Loan | |
| Closed | $61,900 | Stand Alone Refi Refinance Of Original Loan | |
| Closed | $203,920 | Purchase Money Mortgage | |
| Previous Owner | $45,000 | No Value Available | |
| Previous Owner | $110,500 | No Value Available | |
| Previous Owner | $107,500 | No Value Available |
Similar Homes in the area
Source: SmartMLS
MLS Number: 24120142
APN: GRAN-000043D-000021-000172
- 280 Salmon Brook St
- 281 Salmon Brook St
- 280 Salmon Brook St Unit 7201
- 280 Salmon Brook St Unit 7101
- 280 Salmon Brook St Unit 4102
- 280 Salmon Brook St Unit 5206
- 280 Salmon Brook St Unit 5-106
- 280 Salmon Brook St Unit 4-106
- 280 Salmon Brook St Unit 5205
- 280 Salmon Brook St Unit 5-103
- 280 Salmon Brook St Unit 5203
- 280 Salmon Brook St Unit 5111
- 280 Salmon Brook St Unit 2A101
- 280 Salmon Brook St Unit 1105
- 171 Silver St
- 221 Griffin Rd
- 24 Coppergate Rd
- 24 Mill Pond Dr Unit 30
- 24 Mill Pond Dr Unit 21
- 24 Mill Pond Dr






