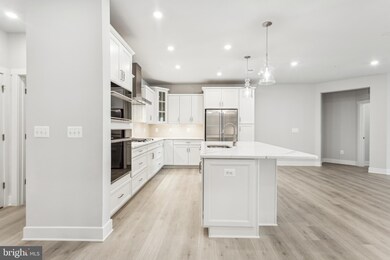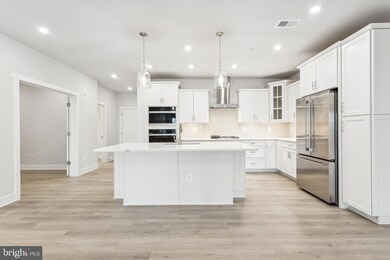121 Wheelhouse Way Unit 2112 Stevensville, MD 21666
Estimated payment $3,999/month
Highlights
- Water Views
- Home fronts navigable water
- Fitness Center
- Pier or Dock
- Water Access
- New Construction
About This Home
Experience stylish, low-maintenance living in this thoughtfully designed 2-bedroom, 2.5-bath Magothy condo, and curated finishes throughout. An open-concept layout, ample natural light, and elevated design features make this home ideal for both everyday life and entertaining. Enjoy standout elements like a dry bar, electric fireplace, and a dedicated home office with French doors, offering the perfect blend of functionality and charm. The kitchen impresses with quartz countertops, a tile backsplash, pendant lighting, and a full suite of GE stainless steel appliances—including a single oven, microwave, gas cooktop, and French door refrigerator. Laminate flooring runs throughout the main living areas, while tile flooring enhances both full baths. The primary suite is a retreat in itself, featuring a double-sink quartz vanity, shower with seat and handheld wand, and designer finishes throughout. For a full list of features for this home, please contact our sales representatives.
Photos are for display purposes only and may not reflect actual finishes or selections.
Listing Agent
(240) 375-5074 mak4441@verizon.net KOVO Realty License #RB-0020736 Listed on: 07/10/2025
Property Details
Home Type
- Condominium
Year Built
- Built in 2025 | New Construction
Lot Details
- Home fronts navigable water
- Property is in excellent condition
HOA Fees
Parking
- 1 Car Attached Garage
- Side Facing Garage
- Parking Lot
Home Design
- Coastal Architecture
- Entry on the 1st floor
- Advanced Framing
- Batts Insulation
- Architectural Shingle Roof
Interior Spaces
- 2,003 Sq Ft Home
- Property has 1 Level
- Electric Fireplace
- Water Views
Bedrooms and Bathrooms
- 2 Main Level Bedrooms
Laundry
- Laundry in unit
- Washer and Dryer Hookup
Accessible Home Design
- Accessible Elevator Installed
Outdoor Features
- Water Access
- River Nearby
Utilities
- 90% Forced Air Heating and Cooling System
- Underground Utilities
- Community Propane
- Electric Water Heater
Community Details
Overview
- Active Adult
- $8,000 Capital Contribution Fee
- Association fees include common area maintenance, exterior building maintenance, lawn maintenance
- 1 Elevator
- Active Adult | Residents must be 55 or older
- Low-Rise Condominium
- Built by K. Hovnanian Homes
- Four Seasons At Kent Island Subdivision, Magothy Floorplan
Amenities
- Picnic Area
- Clubhouse
- Billiard Room
- Community Library
Recreation
- Pier or Dock
- Tennis Courts
- Community Playground
- Fitness Center
- Community Indoor Pool
- Community Spa
Pet Policy
- Dogs and Cats Allowed
Map
Home Values in the Area
Average Home Value in this Area
Property History
| Date | Event | Price | List to Sale | Price per Sq Ft |
|---|---|---|---|---|
| 07/23/2025 07/23/25 | Pending | -- | -- | -- |
| 07/10/2025 07/10/25 | For Sale | $541,900 | -- | $271 / Sq Ft |
Source: Bright MLS
MLS Number: MDQA2014158
- 121 Wheelhouse Way Unit 2121
- 121 Wheelhouse Way Unit 2142
- 121 Wheelhouse Way Unit 2132
- 121 Wheelhouse Way Unit 2124
- 121 Wheelhouse Way Unit 2111
- 630 Warbler Way Unit 33
- 630 Warbler Way Unit 2224
- 630 Warbler Way Unit 2223
- 630 Warbler Way Unit 2222
- 630 Warbler Way Unit 2232
- 630 Warbler Way Unit 22
- 630 Warbler Way Unit 24
- 630 Warbler Way Unit 32
- 630 Warbler Way Unit 2233
- 630 Warbler Way Unit 2211
- 630 Warbler Way Unit 2221
- 621 Warbler Way
- 630 Warbler Way Unit 2212
- 815 Warbler Way
- 629 Warbler Way







