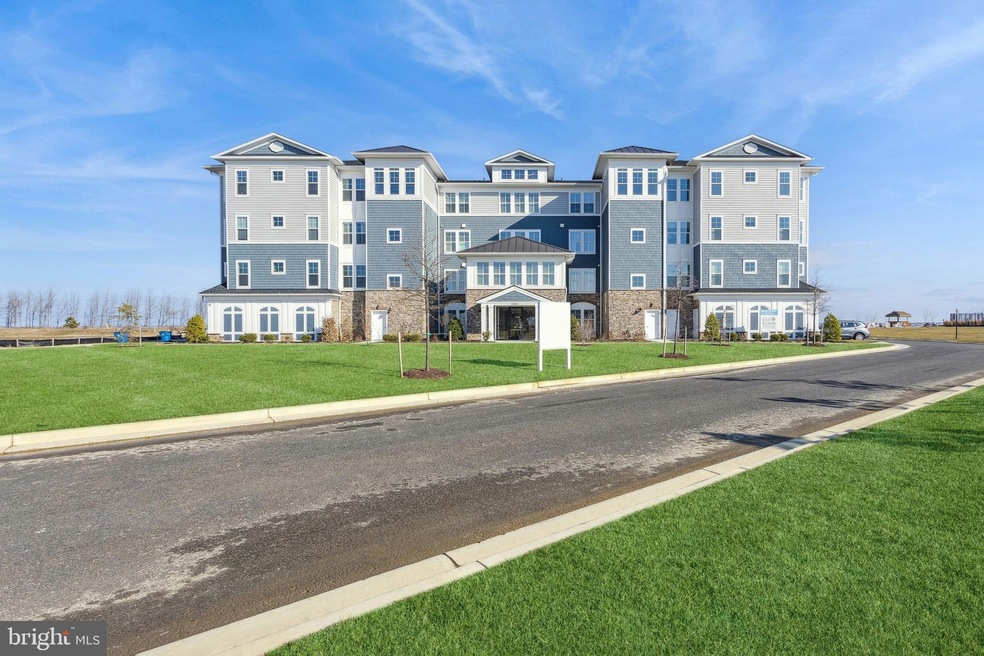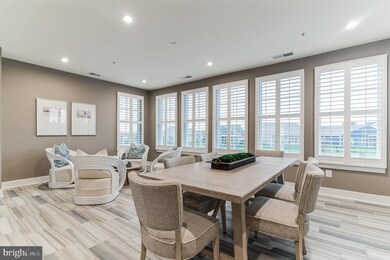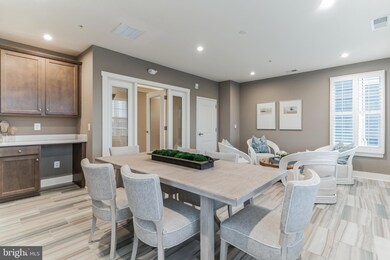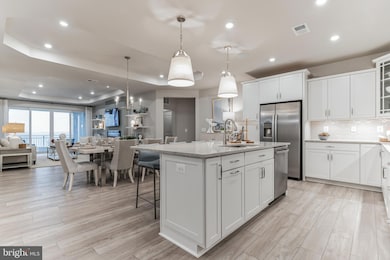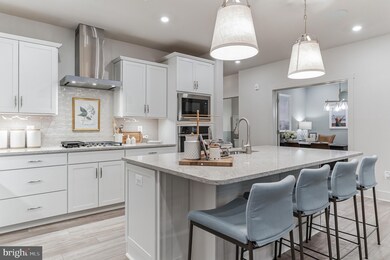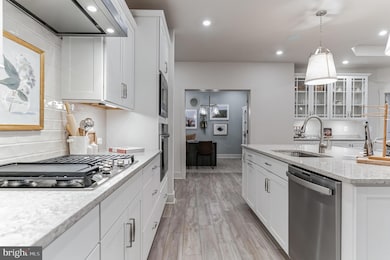121 Wheelhouse Way Unit 2142 Stevensville, MD 21666
Estimated payment $5,483/month
Highlights
- Water Views
- Home fronts navigable water
- Fitness Center
- Pier or Dock
- Water Access
- New Construction
About This Home
Experience low-maintenance luxury in this Chester condo, offering 2 bedrooms, 2.5 baths, and a versatile home office with lighted French doors—perfect for work-from-home days or quiet retreats.
Enjoy thoughtful upgrades throughout, including a dry bar, electric fireplace, and stylish finishes that elevate every corner. The gourmet kitchen boasts quartz countertops, a tile backsplash, pendant lighting, and a complete suite of stainless steel appliances: single oven, microwave, gas cooktop, range hood, and dishwasher.
Laminate flooring flows seamlessly through the main living spaces, while both full baths feature elegant tile flooring. The luxurious owner’s bath offers a walk-in shower with seat and handheld wand, double sinks, and quartz countertops.
For a full list of features for this home, please contact our sales representatives.
Photos are for display purposes only and may not reflect actual finishes or selections.
Listing Agent
(240) 375-5074 mak4441@verizon.net KOVO Realty License #RB-0020736 Listed on: 07/10/2025
Property Details
Home Type
- Condominium
Year Built
- Built in 2025 | New Construction
Lot Details
- Home fronts navigable water
- Property is in excellent condition
HOA Fees
Parking
- 1 Car Attached Garage
- Side Facing Garage
- Parking Lot
Home Design
- Coastal Architecture
- Entry on the 1st floor
- Advanced Framing
- Batts Insulation
- Architectural Shingle Roof
Interior Spaces
- 1,900 Sq Ft Home
- Property has 1 Level
- Electric Fireplace
- Water Views
Bedrooms and Bathrooms
- 2 Main Level Bedrooms
Laundry
- Laundry in unit
- Washer and Dryer Hookup
Accessible Home Design
- Accessible Elevator Installed
Outdoor Features
- Water Access
- River Nearby
Utilities
- 90% Forced Air Heating and Cooling System
- Underground Utilities
- Community Propane
- Electric Water Heater
Community Details
Overview
- Active Adult
- $8,000 Capital Contribution Fee
- Association fees include common area maintenance, exterior building maintenance, lawn maintenance
- 1 Elevator
- Active Adult | Residents must be 55 or older
- Low-Rise Condominium
- Built by K. Hovnanian Homes
- Four Seasons At Kent Island Subdivision, Chester Floorplan
Amenities
- Picnic Area
- Clubhouse
- Billiard Room
- Community Library
Recreation
- Pier or Dock
- Tennis Courts
- Community Playground
- Fitness Center
- Community Indoor Pool
- Community Spa
Pet Policy
- Dogs and Cats Allowed
Map
Home Values in the Area
Average Home Value in this Area
Property History
| Date | Event | Price | List to Sale | Price per Sq Ft |
|---|---|---|---|---|
| 09/12/2025 09/12/25 | Pending | -- | -- | -- |
| 08/01/2025 08/01/25 | For Sale | $779,900 | 0.0% | $410 / Sq Ft |
| 07/28/2025 07/28/25 | Pending | -- | -- | -- |
| 07/10/2025 07/10/25 | For Sale | $779,900 | -- | $410 / Sq Ft |
Source: Bright MLS
MLS Number: MDQA2014164
- 121 Wheelhouse Way Unit 2112
- 121 Wheelhouse Way Unit 2121
- 121 Wheelhouse Way Unit 2132
- 121 Wheelhouse Way Unit 2124
- 121 Wheelhouse Way Unit 2111
- 630 Warbler Way Unit 33
- 630 Warbler Way Unit 2224
- 630 Warbler Way Unit 12
- 630 Warbler Way Unit 2223
- 630 Warbler Way Unit 2222
- 630 Warbler Way Unit 2232
- 630 Warbler Way Unit 24
- 630 Warbler Way Unit 32
- 630 Warbler Way Unit 2233
- 630 Warbler Way Unit 2211
- 630 Warbler Way Unit 2221
- 621 Warbler Way
- 630 Warbler Way Unit 2212
- Chester Plan at K. Hovnanian’s® Four Seasons at Kent Island - Luxury Condos
- Magothy Plan at K. Hovnanian’s® Four Seasons at Kent Island - Luxury Condos
