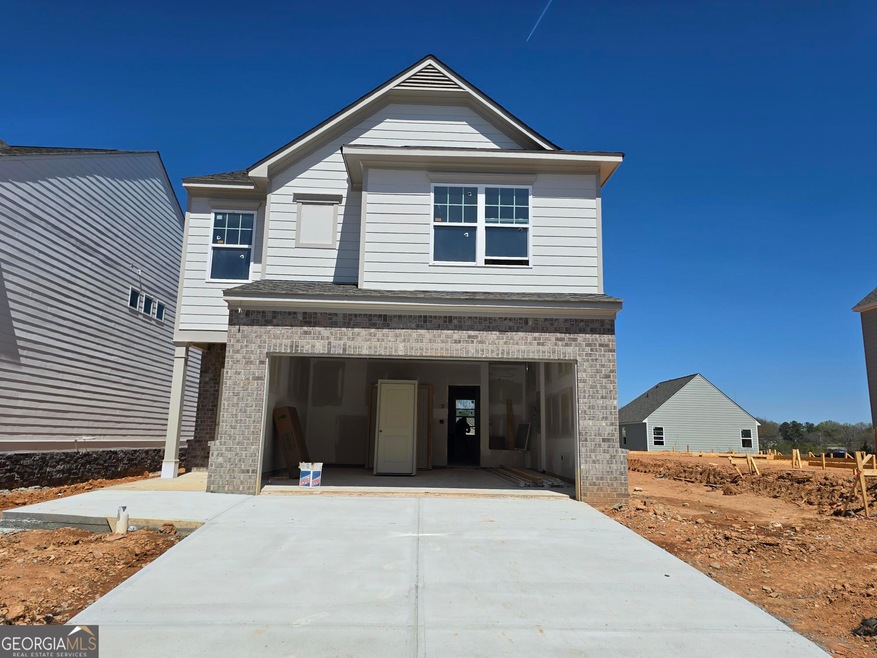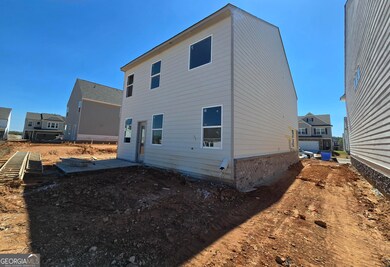121 Windover Way Dawsonville, GA 30534
Dawson County NeighborhoodEstimated payment $2,445/month
Highlights
- New Construction
- Craftsman Architecture
- High Ceiling
- Dawson County High School Rated 9+
- Loft
- Porch
About This Home
COMMUNITY CLOSEOUT BLOWOUT!!! THE OGLETHORPE ~ New construction home in conveniently located community. Close to shopping, services and GA 400. Three spacious bedrooms and 2 baths on upper level. LED lights in kitchen. 36 inch upper cabinets in kitchen. Kitchen and bathroom cabinets are stained coffee color. Kitchen counter tops are granite. Beautiful 42 inch tile shower, and fiberglass garden tub in owner's suite. Cultured marble counter tops on raised height vanities in full bathrooms. LVP wood-look flooring throughout the main level. READY FOR QUICK CLOSE! All seller incentives, closing cost contributions, and price reductions require use of seller's preferred lender.
Home Details
Home Type
- Single Family
Year Built
- Built in 2025 | New Construction
Lot Details
- 4,356 Sq Ft Lot
- Sloped Lot
HOA Fees
- $46 Monthly HOA Fees
Home Design
- Craftsman Architecture
- Composition Roof
- Concrete Siding
Interior Spaces
- 2,053 Sq Ft Home
- 2-Story Property
- Roommate Plan
- Tray Ceiling
- High Ceiling
- Entrance Foyer
- Family Room
- Loft
- Pull Down Stairs to Attic
Kitchen
- Oven or Range
- Microwave
- Dishwasher
- Disposal
Flooring
- Carpet
- Vinyl
Bedrooms and Bathrooms
- 3 Bedrooms
- Walk-In Closet
- Double Vanity
- Soaking Tub
- Separate Shower
Laundry
- Laundry Room
- Laundry on upper level
Parking
- Garage
- Off-Street Parking
Outdoor Features
- Patio
- Porch
Location
- Property is near shops
Schools
- Kilough Elementary School
- Dawson County Middle School
- Dawson County High School
Utilities
- Forced Air Heating and Cooling System
- Heating System Uses Natural Gas
- Underground Utilities
- Gas Water Heater
- High Speed Internet
- Phone Available
- Cable TV Available
Listing and Financial Details
- Tax Lot 127
Community Details
Overview
- $550 Initiation Fee
- Enclave At Dawson Forest Subdivision
Amenities
- Laundry Facilities
Map
Home Values in the Area
Average Home Value in this Area
Property History
| Date | Event | Price | List to Sale | Price per Sq Ft |
|---|---|---|---|---|
| 10/22/2025 10/22/25 | Pending | -- | -- | -- |
| 10/07/2025 10/07/25 | Price Changed | $381,900 | -2.6% | $186 / Sq Ft |
| 08/24/2025 08/24/25 | Price Changed | $391,900 | -0.5% | $191 / Sq Ft |
| 06/21/2025 06/21/25 | Price Changed | $393,900 | -1.0% | $192 / Sq Ft |
| 04/09/2025 04/09/25 | Price Changed | $397,900 | -2.2% | $194 / Sq Ft |
| 03/25/2025 03/25/25 | For Sale | $406,785 | -- | $198 / Sq Ft |
Source: Georgia MLS
MLS Number: 10487481
- 123 Shelter Ln E
- Sweetbriar Plan at Enclave at Dawson Forest
- 5 Briarwood Dr E
- Cambridge Plan at Enclave at Dawson Forest
- Grenbrier Plan at Enclave at Dawson Forest
- 75 Pineview Dr
- 98 Hughes Place Dr Unit 53
- 88 Hughes Place Dr
- 84 Hughes Place Dr
- 94 Hughes Place Dr Unit 94
- 94 Hughes Place Dr
- 78 Hughes Place Dr
- Salisbury Plan at Hughes Court
- Sudbury Plan at Hughes Court
- 611 Elliott Rd
- 55 Summittrail Ln
- 75 Lake Dr
- 330 Lake Dr


