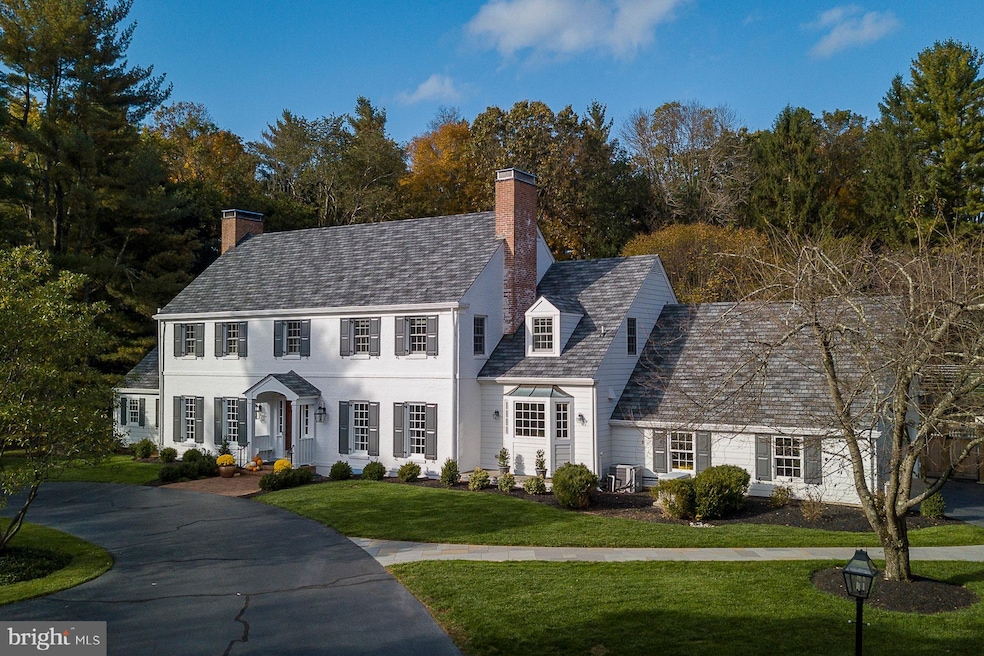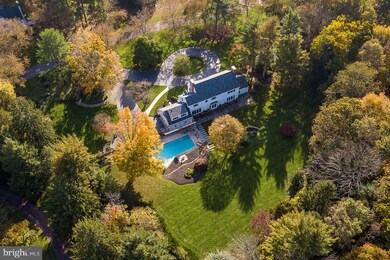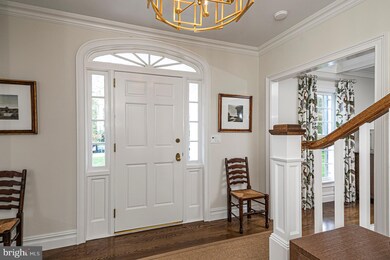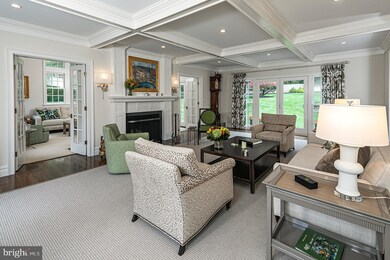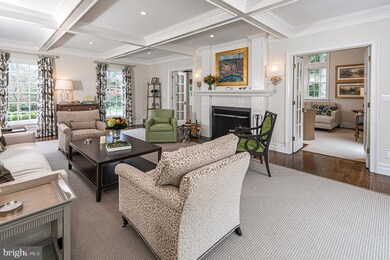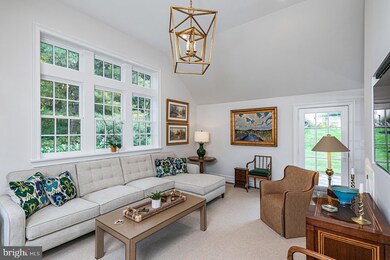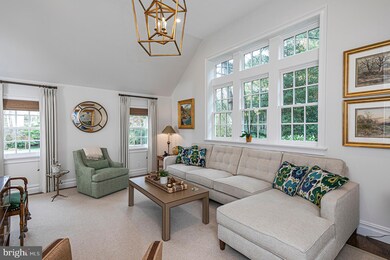
121 Winfield Rd Princeton, NJ 08540
Highlights
- In Ground Pool
- Gourmet Kitchen
- Colonial Architecture
- Johnson Park School Rated A+
- 2.18 Acre Lot
- Recreation Room
About This Home
As of December 2020With discerning taste, a penchant for quality and an eye for detail, this classic Colonial and its gorgeous grounds were elevated to the pinnacle of perfection thanks to an extensive renovation by Baxter Construction just completed in December of 2019. Now, flawless oak floors flow seamlessly from the ingeniously reconfigured kitchen all the way through to the sunroom with a dramatically lifted ceiling and elegant French doors. Many added architectural features were so well-planned they feel as if they've always been in place: a coffered ceiling, a board-and-batten accent wall and new mantels surrounding fireplaces, now in tip-top working order, just to name a few. Glamorous fixtures by Currey & Co and Circa may command attention, but you'll also delight in the discovery of tiny details, such as a delicate ginkgo leaf door pull. Function was top-of-mind in the timelessly styled kitchen with a 48" Wolf range, paneled appliances, including handy fridge drawers, and a lengthy island with loads of storage and seating. Just outside, bluestone patios join the heated pool. Much of the gated and fenced yard was re-landscaped to create a sweeping lawn for summer games or even a tented event! Upstairs, the main suite boasts the very best view, as well as ample closet space and a sleek spa bathroom. Each of 4 welcoming bedrooms has a distinctly tiled bath of its own. An office, indispensable these days, can easily double as extra quarters. Plush new carpeting, a full bath and second laundry room make the finished basement ready for anything! With fresh paint inside and out, this impeccable home fits right into its upscale environs under 2 miles from the university and center of town.
Last Agent to Sell the Property
Callaway Henderson Sotheby's Int'l-Princeton License #9231366 Listed on: 10/23/2020

Last Buyer's Agent
Dawn Schrader
Callaway Henderson Sotheby's Int'l-Princeton License #1973102
Home Details
Home Type
- Single Family
Est. Annual Taxes
- $40,013
Year Built
- Built in 1962
Lot Details
- 2.18 Acre Lot
- Open Lot
- Sprinkler System
- Back, Front, and Side Yard
- Property is zoned R1
Parking
- 2 Car Direct Access Garage
- 4 Driveway Spaces
- Oversized Parking
- Garage Door Opener
Home Design
- Colonial Architecture
- Brick Exterior Construction
- Brick Foundation
- Pitched Roof
- Shingle Roof
Interior Spaces
- Property has 2 Levels
- Central Vacuum
- Crown Molding
- Vaulted Ceiling
- Recessed Lighting
- 2 Fireplaces
- Gas Fireplace
- Bay Window
- Entrance Foyer
- Family Room Off Kitchen
- Living Room
- Formal Dining Room
- Den
- Recreation Room
- Sun or Florida Room
- Storage Room
- Utility Room
- Attic Fan
Kitchen
- Gourmet Kitchen
- Gas Oven or Range
- Built-In Range
- Range Hood
- Built-In Microwave
- Dishwasher
- Stainless Steel Appliances
- Kitchen Island
- Wine Rack
Flooring
- Wood
- Partially Carpeted
Bedrooms and Bathrooms
- 4 Bedrooms
- En-Suite Primary Bedroom
- En-Suite Bathroom
- Cedar Closet
- Walk-In Closet
Laundry
- Laundry Room
- Laundry on upper level
Partially Finished Basement
- Basement Fills Entire Space Under The House
- Laundry in Basement
Outdoor Features
- In Ground Pool
- Patio
- Exterior Lighting
Schools
- Johnson Park Elementary School
- J Witherspoon Middle School
- Princeton High School
Utilities
- Forced Air Zoned Heating and Cooling System
- Natural Gas Water Heater
Community Details
- No Home Owners Association
Listing and Financial Details
- Assessor Parcel Number 14-06601-00015
Ownership History
Purchase Details
Home Financials for this Owner
Home Financials are based on the most recent Mortgage that was taken out on this home.Purchase Details
Home Financials for this Owner
Home Financials are based on the most recent Mortgage that was taken out on this home.Purchase Details
Purchase Details
Home Financials for this Owner
Home Financials are based on the most recent Mortgage that was taken out on this home.Purchase Details
Home Financials for this Owner
Home Financials are based on the most recent Mortgage that was taken out on this home.Similar Homes in Princeton, NJ
Home Values in the Area
Average Home Value in this Area
Purchase History
| Date | Type | Sale Price | Title Company |
|---|---|---|---|
| Deed | $2,295,000 | None Available | |
| Deed | $1,753,189 | First American Title Ins Co | |
| Interfamily Deed Transfer | -- | None Available | |
| Bargain Sale Deed | $1,999,000 | First American Title Ins Co | |
| Deed | $1,625,000 | -- |
Mortgage History
| Date | Status | Loan Amount | Loan Type |
|---|---|---|---|
| Open | $548,250 | New Conventional | |
| Previous Owner | $1,000,000 | New Conventional | |
| Previous Owner | $440,000 | New Conventional | |
| Previous Owner | $1,218,750 | No Value Available |
Property History
| Date | Event | Price | Change | Sq Ft Price |
|---|---|---|---|---|
| 12/18/2020 12/18/20 | Sold | $2,295,000 | 0.0% | -- |
| 10/28/2020 10/28/20 | Pending | -- | -- | -- |
| 10/23/2020 10/23/20 | For Sale | $2,295,000 | +30.9% | -- |
| 05/23/2019 05/23/19 | Sold | $1,753,089 | -7.5% | -- |
| 01/24/2019 01/24/19 | For Sale | $1,895,000 | -- | -- |
Tax History Compared to Growth
Tax History
| Year | Tax Paid | Tax Assessment Tax Assessment Total Assessment is a certain percentage of the fair market value that is determined by local assessors to be the total taxable value of land and additions on the property. | Land | Improvement |
|---|---|---|---|---|
| 2024 | $40,199 | $1,599,000 | $801,000 | $798,000 |
| 2023 | $40,199 | $1,599,000 | $801,000 | $798,000 |
| 2022 | $38,888 | $1,599,000 | $801,000 | $798,000 |
| 2021 | $39,000 | $1,599,000 | $801,000 | $798,000 |
| 2020 | $38,696 | $1,599,000 | $801,000 | $798,000 |
| 2019 | $40,013 | $1,686,900 | $893,000 | $793,900 |
| 2018 | $39,339 | $1,686,900 | $893,000 | $793,900 |
| 2017 | $38,516 | $1,674,600 | $893,000 | $781,600 |
| 2016 | $37,913 | $1,674,600 | $893,000 | $781,600 |
| 2015 | $37,042 | $1,674,600 | $893,000 | $781,600 |
| 2014 | $36,590 | $1,674,600 | $893,000 | $781,600 |
Agents Affiliated with this Home
-

Seller's Agent in 2020
Judson Henderson
Callaway Henderson Sotheby's Int'l-Princeton
(609) 651-2226
84 in this area
125 Total Sales
-
D
Buyer's Agent in 2020
Dawn Schrader
Callaway Henderson Sotheby's Int'l-Princeton
-

Seller's Agent in 2019
Maura Mills
Callaway Henderson Sotheby's Int'l-Princeton
(609) 947-5757
83 in this area
136 Total Sales
Map
Source: Bright MLS
MLS Number: NJME303744
APN: 14-06601-0000-00015
