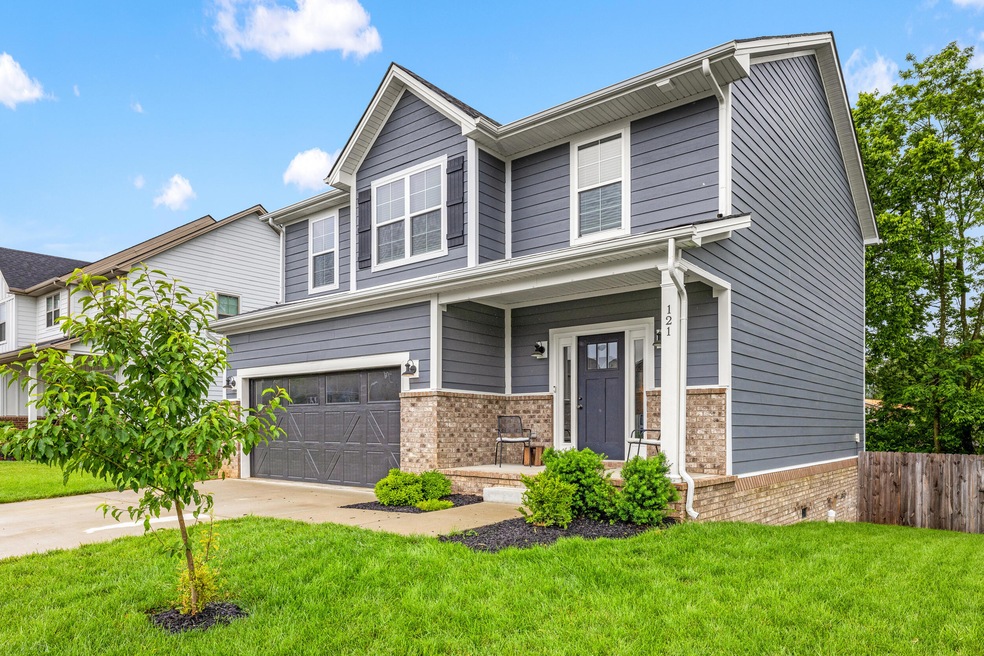
121 Winners Cir Nicholasville, KY 40356
Estimated payment $2,416/month
Highlights
- Open Floorplan
- Traditional Architecture
- No HOA
- Deck
- Private Yard
- 5-minute walk to Lake Mingo Park
About This Home
This charming Dailey Homes-built residence offers 5 bedrooms and 2.5 baths with a spacious, thoughtfully designed layout. The kitchen features quartz countertops, stainless steel appliances, and an open floor plan with an island perfect for entertaining. It flows seamlessly into the living room, creating a warm and inviting space. Upstairs, you'll find all five bedrooms and a conveniently located laundry room, ideal for a large household. The private, fenced backyard includes a deck—perfect for relaxing or hosting guests. Located in a quiet neighborhood near schools and parks.
Open House Schedule
-
Sunday, August 03, 202511:00 am to 12:30 pm8/3/2025 11:00:00 AM +00:008/3/2025 12:30:00 PM +00:00Add to Calendar
Home Details
Home Type
- Single Family
Est. Annual Taxes
- $3,419
Year Built
- Built in 2022
Lot Details
- 8,407 Sq Ft Lot
- Wood Fence
- Cleared Lot
- Private Yard
Parking
- 2 Car Garage
- Front Facing Garage
- Garage Door Opener
Home Design
- Traditional Architecture
- Brick Veneer
- Block Foundation
- Shingle Roof
- Vinyl Siding
- HardiePlank Type
Interior Spaces
- 2,000 Sq Ft Home
- 2-Story Property
- Open Floorplan
- Built-In Features
- Vinyl Clad Windows
- Entrance Foyer
- Family Room
- Living Room
- Breakfast Room
- Neighborhood Views
- Home Security System
Kitchen
- Eat-In Kitchen
- Electric Oven
- Electric Cooktop
- Microwave
- Dishwasher
- Kitchen Island
Bedrooms and Bathrooms
- 5 Bedrooms
- Walk-In Closet
Laundry
- Laundry Room
- Laundry on upper level
- Dryer
- Washer
Outdoor Features
- Deck
- Patio
- Fire Pit
Schools
- Nicholasville Elementary School
- West Jessamine Middle School
- West Jessamine High School
Utilities
- Central Air
- Heat Pump System
- High Speed Internet
Community Details
- No Home Owners Association
Listing and Financial Details
- Assessor Parcel Number 047-00-00-027.06
Map
Home Values in the Area
Average Home Value in this Area
Tax History
| Year | Tax Paid | Tax Assessment Tax Assessment Total Assessment is a certain percentage of the fair market value that is determined by local assessors to be the total taxable value of land and additions on the property. | Land | Improvement |
|---|---|---|---|---|
| 2024 | $3,419 | $325,000 | $45,000 | $280,000 |
| 2023 | $3,452 | $325,000 | $45,000 | $280,000 |
| 2022 | $550 | $295,500 | $39,500 | $256,000 |
| 2021 | $73 | $39,000 | $39,000 | $0 |
| 2020 | $73 | $39,000 | $39,000 | $0 |
| 2019 | $411 | $39,000 | $39,000 | $0 |
Property History
| Date | Event | Price | Change | Sq Ft Price |
|---|---|---|---|---|
| 07/28/2025 07/28/25 | Price Changed | $385,000 | -1.3% | $193 / Sq Ft |
| 06/21/2025 06/21/25 | Price Changed | $390,000 | -4.9% | $195 / Sq Ft |
| 06/03/2025 06/03/25 | For Sale | $409,900 | +26.1% | $205 / Sq Ft |
| 12/08/2022 12/08/22 | Sold | $325,000 | 0.0% | -- |
| 12/08/2022 12/08/22 | Pending | -- | -- | -- |
| 12/08/2022 12/08/22 | For Sale | $325,000 | +722.8% | -- |
| 02/10/2021 02/10/21 | Sold | $39,500 | -10.2% | -- |
| 12/03/2020 12/03/20 | Pending | -- | -- | -- |
| 09/27/2019 09/27/19 | For Sale | $44,000 | -- | -- |
Purchase History
| Date | Type | Sale Price | Title Company |
|---|---|---|---|
| Warranty Deed | $325,000 | Northeast Title Company | |
| Deed | $39,500 | None Available |
Mortgage History
| Date | Status | Loan Amount | Loan Type |
|---|---|---|---|
| Open | $332,475 | VA | |
| Previous Owner | $70,000 | Construction | |
| Previous Owner | $0 | Unknown | |
| Previous Owner | $187,850 | Construction |
Similar Homes in Nicholasville, KY
Source: Northern Kentucky Multiple Listing Service
MLS Number: 633051
APN: 047-00-00-027.06
- 109 Twilight Ave
- 204 Morgan Leigh Ln
- 259 Bethel Harvest Dr
- 255 Bethel Harvest Dr
- 200 Winners Cir
- 129 Terrace Ave
- 109-111 Mingo Rd
- 105-107 Mingo Rd
- 205 Windsor Way
- 108 Windsor Way
- 114 Coconut Grove Dr
- 236 Churchill Crossing
- 315 Strawberry Ln
- 204 Strawberry Ct
- 112 A-B Meadowlark
- 113 Alpine Way Unit 2
- 305 Lake St Unit 12
- 305 Lake St Unit 13
- 510-512 N Central Ave
- 105 Geneva Ct
- 328 Virginia Ln
- 204 Weil Ln
- 600 Wabarto Way
- 400 Elmwood Ct
- 213 Krauss Dr
- 270 Lancer Dr
- 801 E Brannon Rd
- 904 Wyndham Hills Dr
- 1011 Blue Bonnet Ct
- 4120 Victoria Way Unit D
- 4070 Victoria Way
- 3789 White Pine Dr
- 4057 Mooncoin Way
- 3600 Winthrop Dr
- 4390 Clearwater Way
- 3500 Beaver Place Rd
- 200 Larue
- 3836 Wem Dr
- 3851 Belleau Wood Dr
- 481 Fox Harbour Dr






