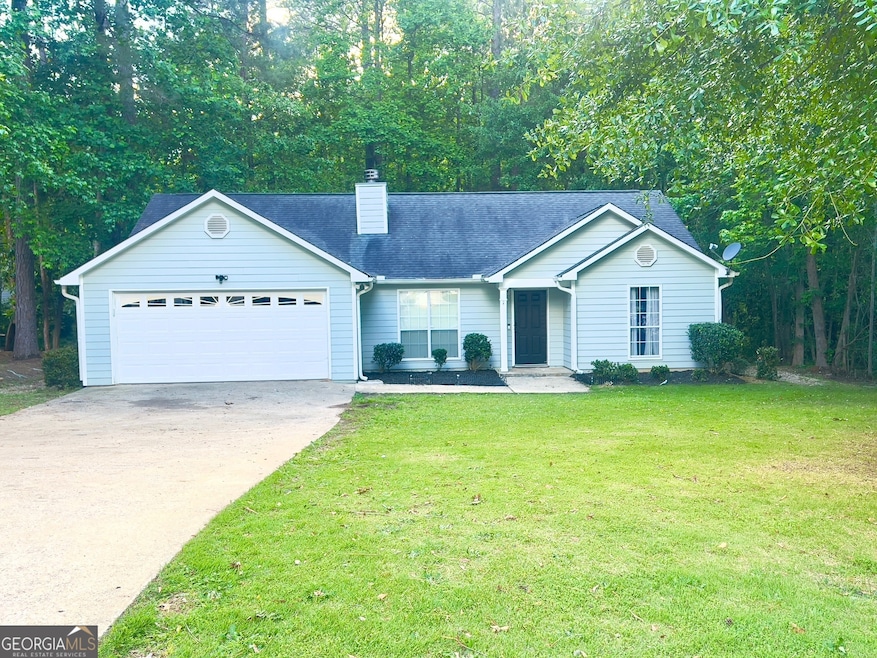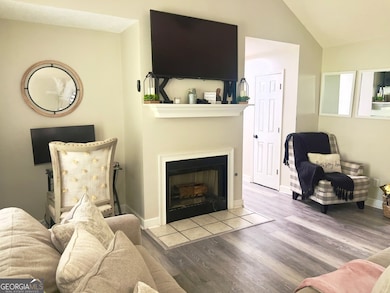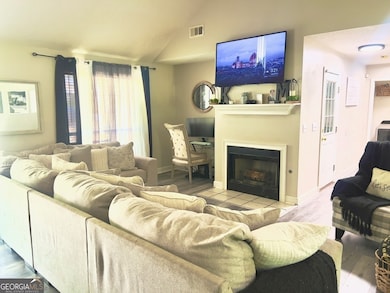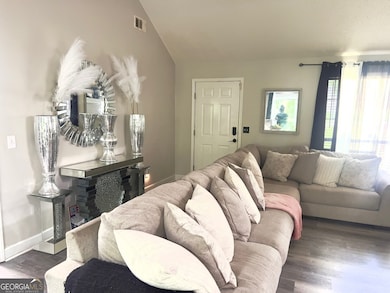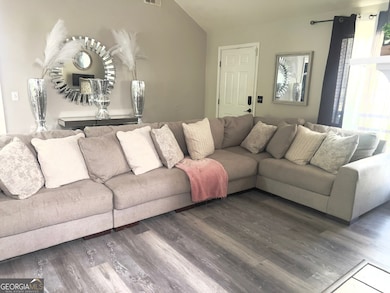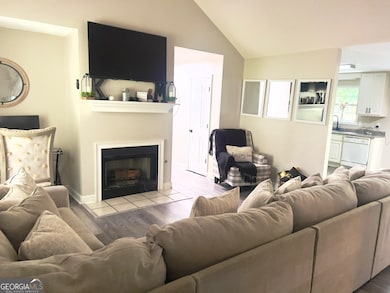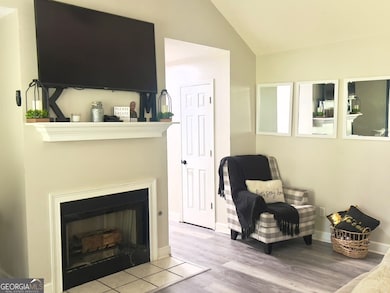121 Woodridge Cir Lagrange, GA 30241
Estimated payment $1,328/month
Highlights
- Traditional Architecture
- Laundry Room
- Central Heating and Cooling System
- No HOA
- 1-Story Property
- Ceiling Fan
About This Home
Welcome home to this beautiful 3-bedroom, 2-bath home nestled in a well-established neighborhood just minutes from shopping, dining, and everyday conveniences. Enjoy a spacious living room complete with a cozy fireplace-perfect for relaxing or entertaining. Durable LVP flooring, offering both style and easy maintenance. The home features recent upgrades including a new hot water heater, new countertops, and a new refrigerator. Don't miss the opportunity to own this move-in ready home with comfort, convenience, and updates all in one! Seller will give a Fencing Allowance or contribute to Closing Costs.
Home Details
Home Type
- Single Family
Est. Annual Taxes
- $2,023
Year Built
- Built in 2000
Lot Details
- 1 Acre Lot
- Level Lot
Home Design
- Traditional Architecture
- Composition Roof
Interior Spaces
- 1,298 Sq Ft Home
- 1-Story Property
- Ceiling Fan
- Factory Built Fireplace
- Oven or Range
Flooring
- Laminate
- Vinyl
Bedrooms and Bathrooms
- 3 Main Level Bedrooms
- 2 Full Bathrooms
Laundry
- Laundry Room
- Laundry in Hall
Parking
- Garage
- Garage Door Opener
Schools
- Callaway Elementary And Middle School
- Callaway High School
Utilities
- Central Heating and Cooling System
Community Details
- No Home Owners Association
- Brookstone Estates Subdivision
Map
Home Values in the Area
Average Home Value in this Area
Tax History
| Year | Tax Paid | Tax Assessment Tax Assessment Total Assessment is a certain percentage of the fair market value that is determined by local assessors to be the total taxable value of land and additions on the property. | Land | Improvement |
|---|---|---|---|---|
| 2024 | $2,015 | $73,880 | $14,000 | $59,880 |
| 2023 | $2,023 | $74,160 | $14,000 | $60,160 |
| 2022 | $1,669 | $59,800 | $10,000 | $49,800 |
| 2021 | $1,620 | $53,720 | $8,000 | $45,720 |
| 2020 | $1,620 | $53,720 | $8,000 | $45,720 |
| 2019 | $1,399 | $46,400 | $8,000 | $38,400 |
| 2018 | $1,240 | $41,120 | $6,000 | $35,120 |
| 2017 | $1,240 | $41,120 | $6,000 | $35,120 |
| 2016 | $1,223 | $40,564 | $6,000 | $34,564 |
| 2015 | $1,220 | $40,400 | $5,974 | $34,426 |
| 2014 | $1,172 | $38,745 | $6,000 | $32,745 |
| 2013 | -- | $42,252 | $6,000 | $36,252 |
Property History
| Date | Event | Price | List to Sale | Price per Sq Ft | Prior Sale |
|---|---|---|---|---|---|
| 10/23/2025 10/23/25 | Price Changed | $219,900 | -6.4% | $169 / Sq Ft | |
| 08/08/2025 08/08/25 | Price Changed | $234,900 | -2.1% | $181 / Sq Ft | |
| 06/23/2025 06/23/25 | Price Changed | $239,900 | -3.3% | $185 / Sq Ft | |
| 06/08/2025 06/08/25 | Price Changed | $248,000 | -2.7% | $191 / Sq Ft | |
| 05/15/2025 05/15/25 | For Sale | $254,900 | +152.4% | $196 / Sq Ft | |
| 09/15/2014 09/15/14 | Sold | $101,000 | -2.4% | $78 / Sq Ft | View Prior Sale |
| 08/26/2014 08/26/14 | Pending | -- | -- | -- | |
| 08/20/2014 08/20/14 | For Sale | $103,500 | -- | $80 / Sq Ft |
Purchase History
| Date | Type | Sale Price | Title Company |
|---|---|---|---|
| Warranty Deed | $225,000 | -- | |
| Quit Claim Deed | -- | -- | |
| Warranty Deed | $139,000 | -- | |
| Warranty Deed | $101,000 | -- | |
| Warranty Deed | $100,000 | -- | |
| Warranty Deed | $12,000 | -- | |
| Warranty Deed | $139,700 | -- | |
| Deed | $220,000 | -- | |
| Deed | -- | -- | |
| Warranty Deed | $177,000 | -- |
Mortgage History
| Date | Status | Loan Amount | Loan Type |
|---|---|---|---|
| Open | $120,000 | New Conventional | |
| Previous Owner | $136,482 | FHA | |
| Previous Owner | $80,800 | New Conventional |
Source: Georgia MLS
MLS Number: 10523447
APN: 049-4C-000-032
- 113 Woodridge Cir
- 125 Ridgefield Cir
- 456 Brookstone Dr
- 105 Ridgefield Dr
- 207 Baileys Way
- 224 Old Pond Rd
- 244 Old Pond Rd
- 300 Old Pond Rd
- 250 Old Pond Rd
- 793 Celebration Blvd
- 227 River Meadow Dr Unit H14
- 231 River Meadow Dr
- 219 River Meadow Dr
- 412 Sweetwood Ct Unit A36
- 112 Celebration Blvd
- 117 Celebration Blvd
- 105 Lenox Cir
- 101 Lenox Cir
- 305 Lenox Cir
- 129 Celebration Blvd
- 1283 Hogansville Rd
- 1235 Hogansville Rd
- 118 Lafayette Ct Unit 118
- 1515 Hogansville Rd
- 110 Lenox Cir
- 404 Town Center Dr
- 150 Mill Creek Pkwy
- 140 N Davis Rd
- 17 Curran Ave Unit A
- 16 Curran Ave
- 151 S Davis Rd
- 300 Commerce Ave
- 920 Greenville St
- 914 Greenville St
- 710 Greenville St
- 615 Arthur St
- 100 Bridgewood Dr
- 1600 Meadow Terrace
- 1246 Mooty Bridge Rd
- 1339 Mooty Bridge Rd
