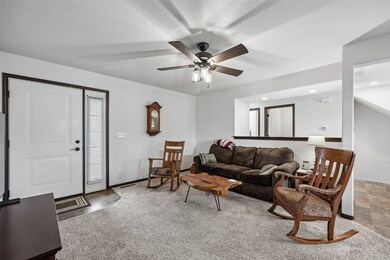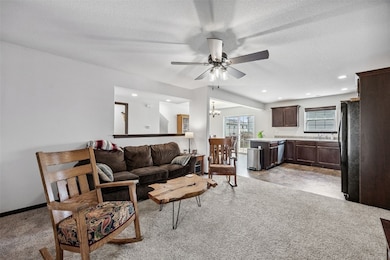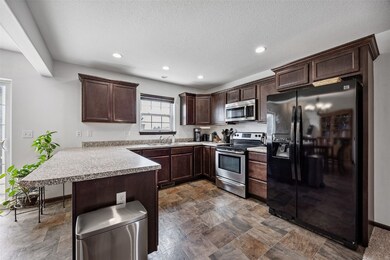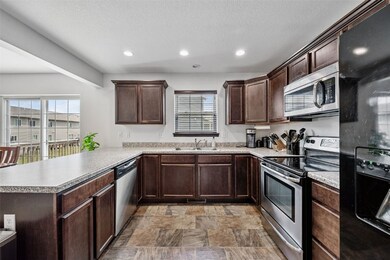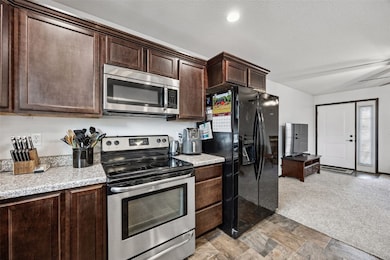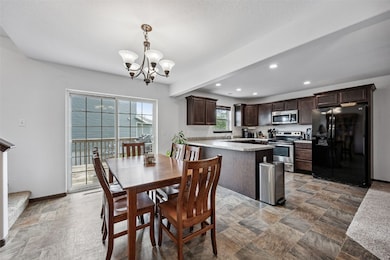121 Woodstone Ln SW Cedar Rapids, IA 52404
Estimated payment $1,662/month
Highlights
- Deck
- Formal Dining Room
- Breakfast Bar
- Prairie Ridge Elementary School Rated A-
- 2 Car Attached Garage
- Laundry Room
About This Home
Condo life made easy! This unit is move-in ready with a lower level ready to be finished for any additional space needs; home gym, storage, crafting, rec room, or more. Conveniently located within the College Community School District and just as close to Kirkwood Community College. This home is just minutes away from I-380 for an easy commute, and it features an inviting open floor plan. Primary bedroom with en suite, first floor laundry, and a spacious deck for you to enjoy the upcoming fall evenings. There's still time to be moved before summer ends and school's back in session. Don't wait, schedule a showing today!
Property Details
Home Type
- Condominium
Est. Annual Taxes
- $4,030
Year Built
- Built in 2013
HOA Fees
- $200 Monthly HOA Fees
Parking
- 2 Car Attached Garage
Home Design
- Frame Construction
- Vinyl Siding
Interior Spaces
- 1,352 Sq Ft Home
- Formal Dining Room
- Basement Fills Entire Space Under The House
Kitchen
- Breakfast Bar
- Range
- Microwave
- Dishwasher
- Disposal
Bedrooms and Bathrooms
- 3 Bedrooms
- Primary Bedroom Upstairs
Laundry
- Laundry Room
- Laundry on main level
- Dryer
- Washer
Outdoor Features
- Deck
Schools
- College Comm Elementary And Middle School
- College Comm High School
Utilities
- Forced Air Heating System
- Heating System Uses Gas
- Electric Water Heater
- Water Softener is Owned
Listing and Financial Details
- Assessor Parcel Number 192140400801050
Community Details
Pet Policy
- Limit on the number of pets
- Pet Size Limit
Map
Home Values in the Area
Average Home Value in this Area
Tax History
| Year | Tax Paid | Tax Assessment Tax Assessment Total Assessment is a certain percentage of the fair market value that is determined by local assessors to be the total taxable value of land and additions on the property. | Land | Improvement |
|---|---|---|---|---|
| 2025 | $3,644 | $206,700 | $28,000 | $178,700 |
| 2024 | $3,286 | $202,800 | $28,000 | $174,800 |
| 2023 | $3,286 | $202,800 | $28,000 | $174,800 |
| 2022 | $3,312 | $157,200 | $24,000 | $133,200 |
| 2021 | $3,468 | $152,400 | $22,000 | $130,400 |
| 2020 | $3,468 | $152,300 | $22,000 | $130,300 |
| 2019 | $3,154 | $140,600 | $22,000 | $118,600 |
| 2018 | $3,026 | $140,600 | $22,000 | $118,600 |
| 2017 | $2,794 | $134,300 | $7,000 | $127,300 |
| 2016 | $2,794 | $129,100 | $7,000 | $122,100 |
| 2015 | $2,638 | $122,611 | $7,000 | $115,611 |
| 2014 | $2,638 | $0 | $0 | $0 |
| 2013 | -- | $0 | $0 | $0 |
Property History
| Date | Event | Price | List to Sale | Price per Sq Ft | Prior Sale |
|---|---|---|---|---|---|
| 10/04/2025 10/04/25 | Pending | -- | -- | -- | |
| 07/27/2025 07/27/25 | Price Changed | $214,000 | -0.5% | $158 / Sq Ft | |
| 07/10/2025 07/10/25 | For Sale | $215,000 | +19.4% | $159 / Sq Ft | |
| 10/29/2021 10/29/21 | Sold | $180,000 | +2.9% | $132 / Sq Ft | View Prior Sale |
| 09/30/2021 09/30/21 | Pending | -- | -- | -- | |
| 09/29/2021 09/29/21 | For Sale | $175,000 | +29.7% | $129 / Sq Ft | |
| 07/24/2013 07/24/13 | Sold | $134,900 | 0.0% | $99 / Sq Ft | View Prior Sale |
| 07/02/2013 07/02/13 | Pending | -- | -- | -- | |
| 04/24/2013 04/24/13 | For Sale | $134,900 | -- | $99 / Sq Ft |
Purchase History
| Date | Type | Sale Price | Title Company |
|---|---|---|---|
| Quit Claim Deed | -- | None Listed On Document | |
| Warranty Deed | $215,000 | None Listed On Document | |
| Warranty Deed | $180,000 | None Available | |
| Warranty Deed | $135,000 | None Available |
Mortgage History
| Date | Status | Loan Amount | Loan Type |
|---|---|---|---|
| Previous Owner | $161,250 | New Conventional | |
| Previous Owner | $162,000 | New Conventional | |
| Previous Owner | $114,665 | Adjustable Rate Mortgage/ARM |
Source: Cedar Rapids Area Association of REALTORS®
MLS Number: 2505956
APN: 19214-04008-01050
- 137 Woodstone Ln SW
- 107 Woodstone Ln SW
- 160 Bethany Loop SW Unit A
- 160 Bethany Loop SW Unit C
- 160 Bethany Loop SW Unit B
- 163 Bethany Loop SW Unit A
- 163 Bethany Loop SW Unit B
- 8704 Eddie Dr SW Unit B
- 8705 Lewis Dr SW Unit C
- 8704 Eddie Dr SW Unit A
- 8704 Eddie Dr SW Unit C
- 8705 Lewis Dr SW Unit B
- 8705 Lewis Dr SW Unit A
- 142 Brighton Cir SW
- 8921 SW Griswold Ln
- 8921 SW Griswold Ln Unit Lot 20
- 8927 SW Griswold Ln Unit Lot 21
- 8927 SW Griswold Ln

