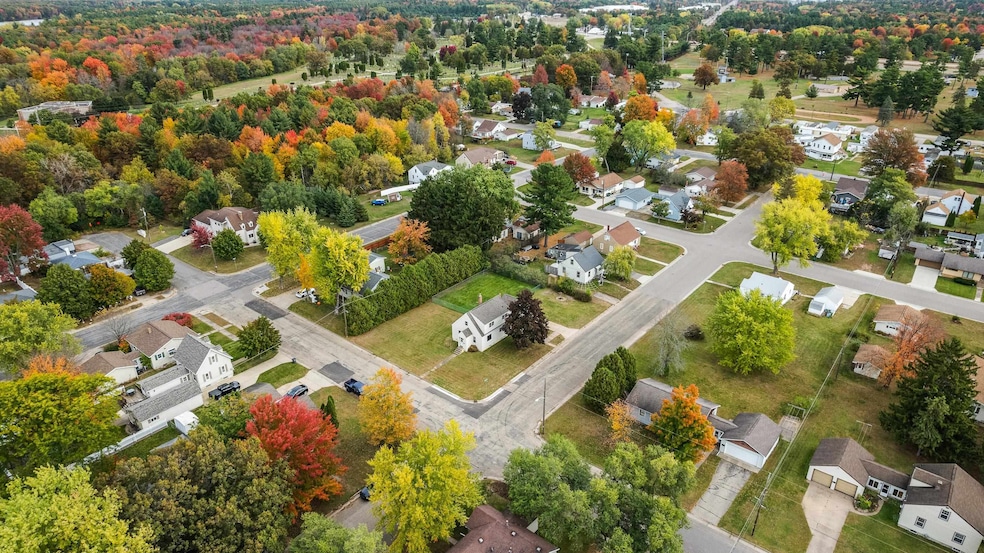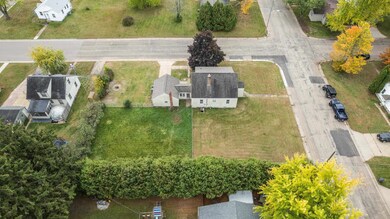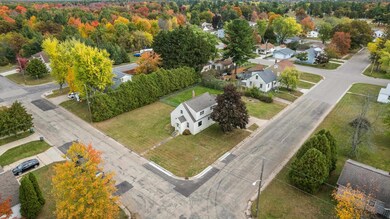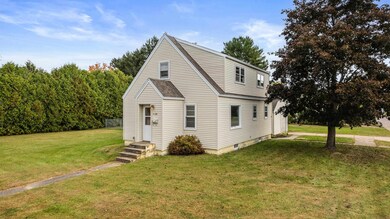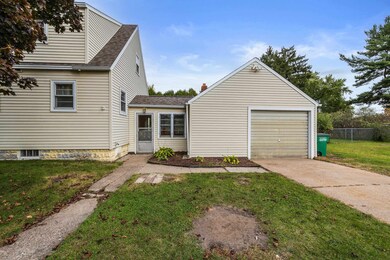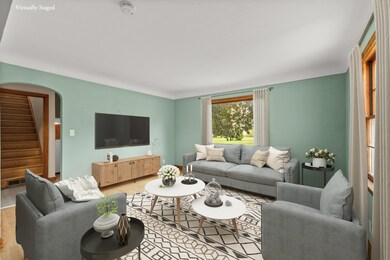1210 14th St N Wisconsin Rapids, WI 54494
Estimated payment $1,089/month
Total Views
1,808
3
Beds
1
Bath
1,442
Sq Ft
$117
Price per Sq Ft
Highlights
- Cape Cod Architecture
- Main Floor Bedroom
- Fenced Yard
- Wood Flooring
- Lower Floor Utility Room
- 1 Car Attached Garage
About This Home
Welcome home to this inviting 3-bedroom, 1-bath Cape Cod situated on a spacious double lot. This adorable home offers the classic charm wood floors, featuring a bright living area and dining areas and cozy bedrooms. The breezeway provides a perfect transition between the home and the attached garage—great for all seasons. Enjoy outdoor living in the partially fenced yard, ideal for pets, play, or gardening. Don’t miss your chance to make this delightful home yours!
Home Details
Home Type
- Single Family
Est. Annual Taxes
- $2,381
Year Built
- Built in 1949
Lot Details
- 0.32 Acre Lot
- Fenced Yard
Home Design
- Cape Cod Architecture
- Shingle Roof
- Vinyl Siding
Interior Spaces
- 1,442 Sq Ft Home
- 1.5-Story Property
- Lower Floor Utility Room
- Unfinished Basement
- Basement Fills Entire Space Under The House
- Range
Flooring
- Wood
- Laminate
- Vinyl
Bedrooms and Bathrooms
- 3 Bedrooms
- Main Floor Bedroom
- Bathroom on Main Level
- 1 Full Bathroom
Laundry
- Laundry on lower level
- Dryer
- Washer
Parking
- 1 Car Attached Garage
- Garage Door Opener
- Driveway
Utilities
- Forced Air Heating and Cooling System
- Natural Gas Water Heater
- Public Septic
Listing and Financial Details
- Assessor Parcel Number 34-05780
Map
Create a Home Valuation Report for This Property
The Home Valuation Report is an in-depth analysis detailing your home's value as well as a comparison with similar homes in the area
Home Values in the Area
Average Home Value in this Area
Tax History
| Year | Tax Paid | Tax Assessment Tax Assessment Total Assessment is a certain percentage of the fair market value that is determined by local assessors to be the total taxable value of land and additions on the property. | Land | Improvement |
|---|---|---|---|---|
| 2024 | $2,381 | $120,700 | $7,700 | $113,000 |
| 2023 | $2,120 | $76,000 | $7,700 | $68,300 |
| 2022 | $2,116 | $76,000 | $7,700 | $68,300 |
| 2021 | $2,063 | $76,000 | $7,700 | $68,300 |
| 2020 | $1,980 | $76,000 | $7,700 | $68,300 |
| 2019 | $1,968 | $76,000 | $7,700 | $68,300 |
| 2018 | $1,927 | $76,000 | $7,700 | $68,300 |
| 2017 | $1,821 | $70,200 | $6,200 | $64,000 |
| 2016 | $1,806 | $70,200 | $6,200 | $64,000 |
| 2015 | $1,684 | $70,200 | $6,200 | $64,000 |
Source: Public Records
Property History
| Date | Event | Price | List to Sale | Price per Sq Ft | Prior Sale |
|---|---|---|---|---|---|
| 10/16/2025 10/16/25 | For Sale | $169,000 | +83.7% | $117 / Sq Ft | |
| 12/03/2021 12/03/21 | Sold | $92,000 | +4.7% | $64 / Sq Ft | View Prior Sale |
| 09/28/2021 09/28/21 | For Sale | $87,900 | -- | $61 / Sq Ft |
Source: Central Wisconsin Multiple Listing Service
Purchase History
| Date | Type | Sale Price | Title Company |
|---|---|---|---|
| Warranty Deed | $92,000 | Misc Company | |
| Warranty Deed | $11,000 | -- | |
| Warranty Deed | $65,400 | None Available | |
| Warranty Deed | $65,500 | -- | |
| Warranty Deed | $10,900 | -- | |
| Warranty Deed | $10,900 | -- |
Source: Public Records
Mortgage History
| Date | Status | Loan Amount | Loan Type |
|---|---|---|---|
| Open | $64,400 | Purchase Money Mortgage | |
| Previous Owner | $63,500 | New Conventional |
Source: Public Records
Source: Central Wisconsin Multiple Listing Service
MLS Number: 22504972
APN: 3405780
Nearby Homes
- 921 16th St N
- 920 11th St N
- 1340 Baker St
- 310 Poplar St
- 1820 & 1830 Baker Dr
- 1021 Baker St
- 441 13th St N
- 460 17th St N
- 940 Baker St
- 1840/1850 Franklin St
- Lot 45 S Bluff Trail
- 321 18th St N
- 1911 2nd St N
- 221 17th St N
- 1751 Smith St
- lot 3 23rd St N
- lot 2 23rd St N
- 411 8th St N
- 141 10th St S
- 2011 26th St N
- 1321 Baker St
- 161 17th St N
- 621 32nd St N
- 430 8th Ave S
- 3561 Washington St
- 2241 14th St S
- 1211-1337 Pepper Ave
- 321 20th Ave S Unit B
- 1740 Boles St
- 1155 19th Ave S
- 1310 21st Ave S
- 2921 George Rd
- 4750 8th St S
- 3431 Evergreen Dr Unit 2
- 3570 Page Dr
- 3500 Willow Dr
- 3242 Larry Dr
- 3284 Village Ln
- 1200 River View Ave
- 3110 Wilson Ave Unit 3
