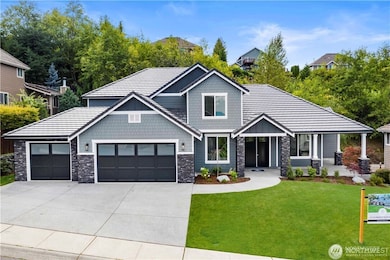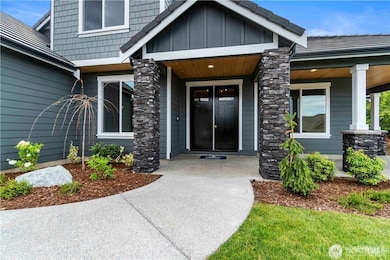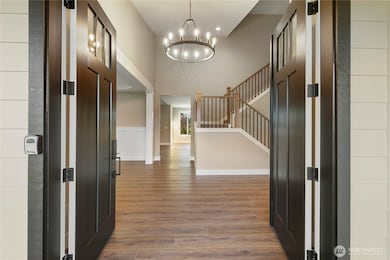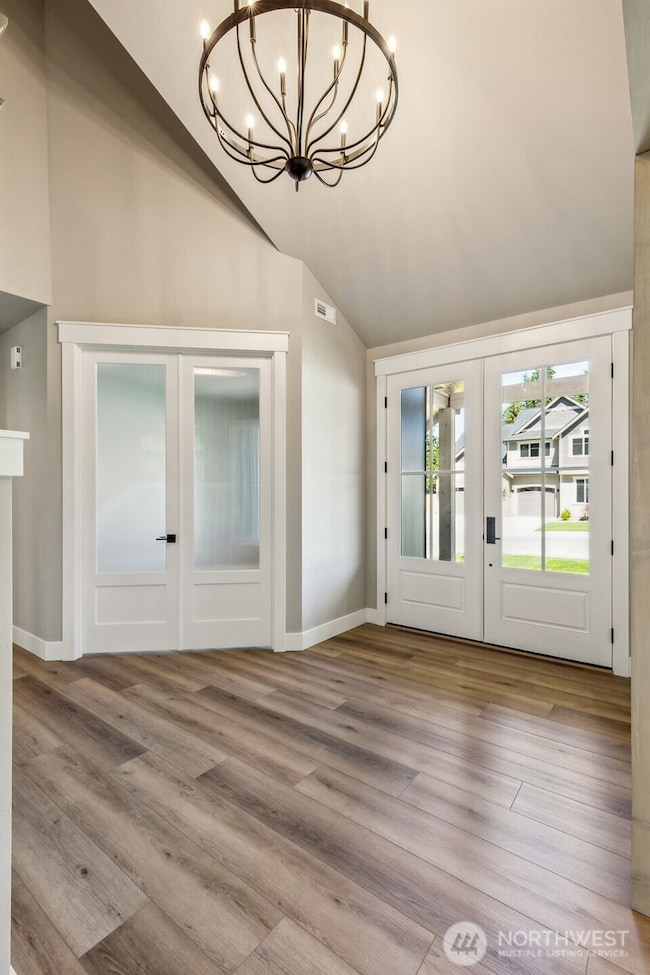1210 267th St E Spanaway, WA 98387
Estimated payment $7,039/month
Highlights
- New Construction
- Gated Community
- Territorial View
- RV Access or Parking
- Property is near public transit and bus stop
- Vaulted Ceiling
About This Home
Custom Presale by Great NW Homes in the Exclusive Gated Community of Single Creek! Nestled on nearly 2 level acres, this home offers privacy, space & endless potential—including options to add a detached shop, ADU or additional upgrades. Buyers can personalize finishes & customize every detail to match their vision. Thoughtfully designed floor plan boasts luxury main floor suite, LVP flooring, quartz counters throughout & local custom built wood cabinetry w/paint options. Enjoy chef’s kitchen w/ large island & wood hood vent, open rail staircase, white prime windows w/grids, full-height stone fireplace & custom mudroom. Tech-ready with extensive wiring/pre-wired EV outlet. Rare opportunity- tranquil, yet easy access to everything you need!
Source: Northwest Multiple Listing Service (NWMLS)
MLS#: 2440215
Home Details
Home Type
- Single Family
Est. Annual Taxes
- $1,564
Year Built
- Built in 2025 | New Construction
Lot Details
- 1.93 Acre Lot
- Street terminates at a dead end
- Partially Fenced Property
- Level Lot
- Sprinkler System
HOA Fees
- $83 Monthly HOA Fees
Parking
- 3 Car Attached Garage
- RV Access or Parking
Home Design
- Poured Concrete
- Composition Roof
- Cement Board or Planked
Interior Spaces
- 3,512 Sq Ft Home
- 2-Story Property
- Vaulted Ceiling
- Gas Fireplace
- Mud Room
- Territorial Views
- Storm Windows
Kitchen
- Walk-In Pantry
- Dishwasher
Flooring
- Carpet
- Laminate
Bedrooms and Bathrooms
- Walk-In Closet
- Bathroom on Main Level
Utilities
- High Efficiency Air Conditioning
- Central Air
- High Efficiency Heating System
- Heat Pump System
- Well
- Septic Tank
- High Speed Internet
- High Tech Cabling
- Cable TV Available
Additional Features
- Patio
- Property is near public transit and bus stop
Listing and Financial Details
- Tax Lot 17
- Assessor Parcel Number 7637000170
Community Details
Overview
- Association fees include common area maintenance, road maintenance
- Built by Great NW Homes LLC
- Spanaway Subdivision
- The community has rules related to covenants, conditions, and restrictions
Security
- Gated Community
Map
Home Values in the Area
Average Home Value in this Area
Tax History
| Year | Tax Paid | Tax Assessment Tax Assessment Total Assessment is a certain percentage of the fair market value that is determined by local assessors to be the total taxable value of land and additions on the property. | Land | Improvement |
|---|---|---|---|---|
| 2025 | $1,600 | $155,600 | $155,600 | -- |
| 2024 | $1,600 | $152,800 | $152,800 | -- |
| 2023 | $1,600 | $148,500 | $148,500 | $0 |
| 2022 | $1,690 | $159,800 | $159,800 | $0 |
| 2021 | $1,522 | $116,800 | $116,800 | $0 |
| 2019 | $1,060 | $99,500 | $99,500 | $0 |
| 2018 | $1,515 | $86,400 | $86,400 | $0 |
| 2017 | $1,515 | $84,100 | $84,100 | $0 |
| 2016 | $1,592 | $89,800 | $89,800 | $0 |
| 2014 | $1,463 | $95,200 | $95,200 | $0 |
| 2013 | $1,463 | $91,600 | $91,600 | $0 |
Property History
| Date | Event | Price | List to Sale | Price per Sq Ft | Prior Sale |
|---|---|---|---|---|---|
| 10/03/2025 10/03/25 | For Sale | $1,325,000 | +381.8% | $377 / Sq Ft | |
| 05/30/2025 05/30/25 | Sold | $275,000 | 0.0% | -- | View Prior Sale |
| 01/14/2025 01/14/25 | Pending | -- | -- | -- | |
| 03/14/2024 03/14/24 | For Sale | $275,000 | -- | -- |
Purchase History
| Date | Type | Sale Price | Title Company |
|---|---|---|---|
| Warranty Deed | $275,000 | First American Title Insurance | |
| Quit Claim Deed | -- | Fidelity National Title | |
| Quit Claim Deed | -- | None Available | |
| Warranty Deed | $215,000 | Fidelity Natl Title Ins Co | |
| Warranty Deed | $164,600 | Fidelity National Title Co | |
| Warranty Deed | $70,000 | Chicago Title Insurance Co |
Mortgage History
| Date | Status | Loan Amount | Loan Type |
|---|---|---|---|
| Previous Owner | $150,500 | Purchase Money Mortgage | |
| Previous Owner | $148,140 | Fannie Mae Freddie Mac | |
| Previous Owner | $61,869 | Purchase Money Mortgage | |
| Closed | $0 | Unknown |
Source: Northwest Multiple Listing Service (NWMLS)
MLS Number: 2440215
APN: 763700-0170
- 26419 12th Avenue Ct E
- 2505 263rd Street Ct E
- 28805 8th Ave E
- 3105 253rd Street Ct E
- 805 293rd St E
- 25406 37th Ave E
- 25208 38th Ave E
- 16155 8th Ave E
- 308 295th St S
- 30118 14th Ave E
- 24312 34th Avenue Ct E
- 26527 Mountain Hwy E
- 1325 304th St E
- 1716 304th St E
- 26210 48th Avenue Ct E
- 25709 47th Avenue Ct E
- 26102 49th Avenue Ct E
- 24213 41st Ave E
- 4325 245th St E
- 3917 240th St E
- 22506 44th Avenue Ct E
- 4713 216th Street Ct E
- 4312 214th Street Ct E
- 19911 20th Avenue Ct E
- 2120 177th St E
- 17412 44th Ave E
- 4801 176th St E
- 7722 176th St E
- 10234 194th St E
- 317 152nd St E
- 9202 176th St E
- 18916 106th Avenue Ct E
- 14216 Pacific Ave S
- 18798 108th Avenue Ct E
- 10710 185th St E
- 18002 Lipoma Firs E
- 11008 188th St E
- 18412 111th Ave E
- 5221 144th St E
- 18947 112th Avenue Ct E
Ask me questions while you tour the home.







