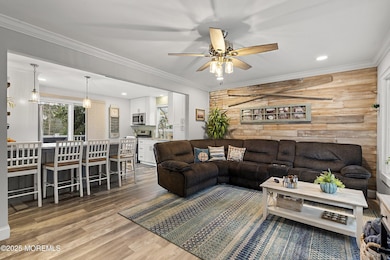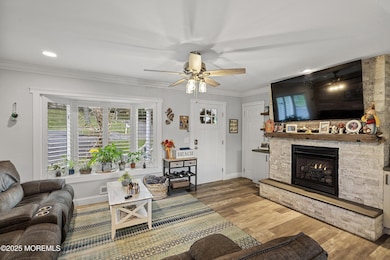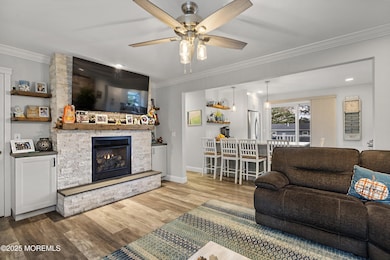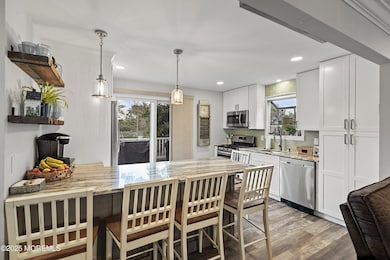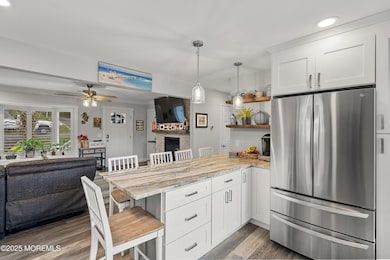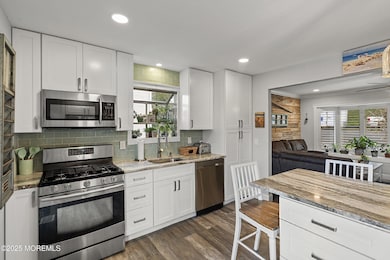1210 Bayberry Rd Manasquan, NJ 08736
Estimated payment $5,152/month
Highlights
- Heated Pool and Spa
- Raised Ranch Architecture
- 2 Fireplaces
- Deck
- Engineered Wood Flooring
- No HOA
About This Home
Manasquan Shores - This charming raised ranch is more than just a house; it's a lifestyle waiting to be embraced. With the potential for a mother/daughter setup, this versatile residence features 3 spacious bedrooms and 2 full baths, ensuring comfort and privacy for everyone.
Two Separate Living Levels: This home offers the perfect arrangement for multi-generational living or guests. The first level boasts two inviting bedrooms, a cozy living room complete with a gas fireplace that sets the stage for family gatherings, a well-appointed kitchen, and a full bath. On the lower level, discover an additional bedroom, a family room and another kitchen, which leads to the backyard oasis perfect for hosting summer barbecues at your outdoor bar, featuring a gas fireplace overlooking the 8' x 14' Swim Spa and fire pit.
Open House Schedule
-
Sunday, November 16, 20251:00 to 3:00 pm11/16/2025 1:00:00 PM +00:0011/16/2025 3:00:00 PM +00:00Add to Calendar
Home Details
Home Type
- Single Family
Est. Annual Taxes
- $8,075
Year Built
- Built in 1961
Lot Details
- 4,792 Sq Ft Lot
- Lot Dimensions are 50 x 100
Home Design
- Raised Ranch Architecture
- Asphalt Rolled Roof
- Vinyl Siding
Interior Spaces
- 1-Story Property
- 2 Fireplaces
- Gas Fireplace
- Sliding Doors
- Family Room Downstairs
- Living Room
Kitchen
- Gas Cooktop
- Stove
- Kitchen Island
Flooring
- Engineered Wood
- Linoleum
- Vinyl Plank
Bedrooms and Bathrooms
- 3 Bedrooms
- 2 Full Bathrooms
- Primary Bathroom Bathtub Only
Laundry
- Dryer
- Washer
Basement
- Heated Basement
- Walk-Out Basement
Parking
- No Garage
- Driveway
Outdoor Features
- Heated Pool and Spa
- Deck
- Covered Patio or Porch
Schools
- Wall Intermediate
Utilities
- Central Air
- Heating System Uses Natural Gas
- Natural Gas Water Heater
Community Details
- No Home Owners Association
- Manasquan Shore Subdivision
Listing and Financial Details
- Assessor Parcel Number 52-00343-0000-00017
Map
Home Values in the Area
Average Home Value in this Area
Tax History
| Year | Tax Paid | Tax Assessment Tax Assessment Total Assessment is a certain percentage of the fair market value that is determined by local assessors to be the total taxable value of land and additions on the property. | Land | Improvement |
|---|---|---|---|---|
| 2025 | $8,075 | $382,700 | $225,000 | $157,700 |
| 2024 | $7,834 | $382,700 | $225,000 | $157,700 |
| 2023 | $7,834 | $382,700 | $225,000 | $157,700 |
| 2022 | $6,080 | $346,200 | $225,000 | $121,200 |
| 2021 | $6,080 | $336,200 | $225,000 | $111,200 |
| 2020 | $6,633 | $336,200 | $225,000 | $111,200 |
| 2019 | $6,553 | $336,200 | $225,000 | $111,200 |
| 2018 | $6,495 | $336,200 | $225,000 | $111,200 |
| 2017 | $6,368 | $336,200 | $225,000 | $111,200 |
| 2016 | $6,233 | $336,200 | $225,000 | $111,200 |
| 2015 | $5,671 | $200,700 | $108,900 | $91,800 |
| 2014 | $5,426 | $196,800 | $105,000 | $91,800 |
Property History
| Date | Event | Price | List to Sale | Price per Sq Ft | Prior Sale |
|---|---|---|---|---|---|
| 11/07/2025 11/07/25 | For Sale | $849,900 | +38.2% | -- | |
| 05/03/2022 05/03/22 | Sold | $615,000 | -3.9% | -- | View Prior Sale |
| 02/04/2022 02/04/22 | Price Changed | $639,900 | -1.5% | -- | |
| 12/03/2021 12/03/21 | For Sale | $649,900 | 0.0% | -- | |
| 11/23/2021 11/23/21 | Pending | -- | -- | -- | |
| 11/09/2021 11/09/21 | For Sale | $649,900 | +26.2% | -- | |
| 06/28/2021 06/28/21 | Sold | $515,000 | +7.5% | $628 / Sq Ft | View Prior Sale |
| 05/27/2021 05/27/21 | Pending | -- | -- | -- | |
| 05/13/2021 05/13/21 | For Sale | $479,000 | -- | $584 / Sq Ft |
Purchase History
| Date | Type | Sale Price | Title Company |
|---|---|---|---|
| Deed | $615,000 | New Title Company Name | |
| Deed | $615,000 | New Title Company Name | |
| Deed | $515,000 | Cambridge Land Transfer Corp | |
| Deed | $515,000 | None Listed On Document |
Mortgage History
| Date | Status | Loan Amount | Loan Type |
|---|---|---|---|
| Previous Owner | $412,000 | New Conventional |
Source: MOREMLS (Monmouth Ocean Regional REALTORS®)
MLS Number: 22533796
APN: 52-00343-0000-00017
- 1207 Bayberry Rd
- 203 Lenape Trail
- 1209 Lenape Trail
- 14 Lebanon Dr
- 1307 W Union Ln Unit A4
- 308 South St
- 1422 Lakewood Rd
- 142 Oval Rd
- 10 Acpoan Place
- 633 Agnes Ave
- 1215 Church St
- 1347 Winter View Rd
- 5 Hickory Ct Unit B
- Kensington Plan at The Monmouth - The Villas 55+
- 2404 Lenape Trail
- 619 Park Ave
- 34 Gertrude Place
- 700 Rankin Rd
- 2412 Greentree Dr
- 2573 Curriers Place
- 1429 Lakewood Rd
- 50 1/2 South St
- 539 Woodland Ave
- 119-121 Main St Unit 2E
- 137 Marcellus Ave
- 105 Mount Ln Unit 7
- 419 Union Ln
- 162 Main St
- 15 Ridge Ave
- 281 Cedar Ave
- 118 Ashley Ave
- 366 River Place
- 323 E Main St
- 351 Euclid Ave
- 344 Euclid Ave
- 18 Mariners Bend Unit 18
- 110 Curtis Place
- 108 Glimmer Glass Cir
- 6 Redwood Rd
- 143 Lake Ave

