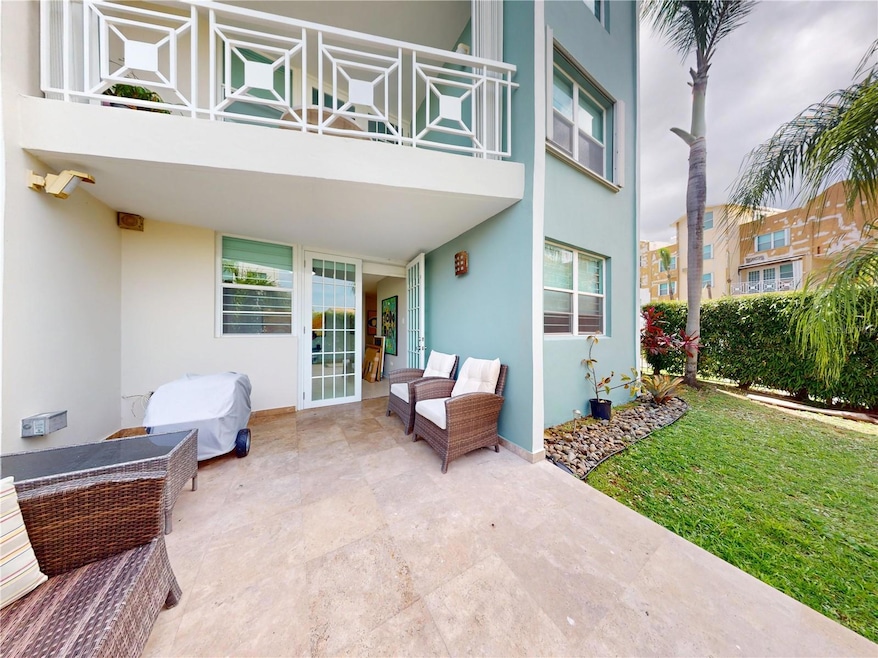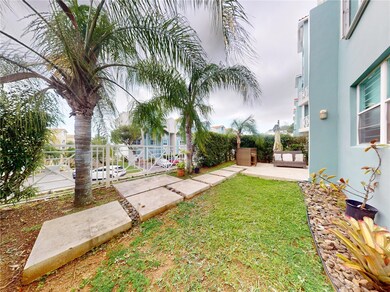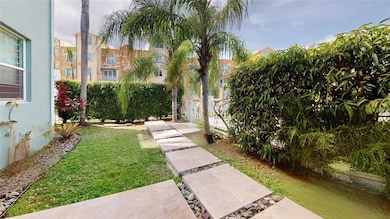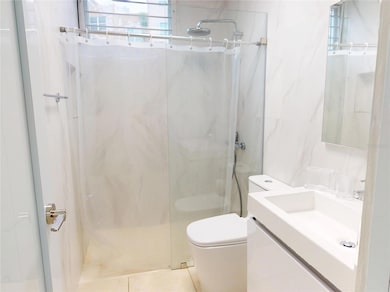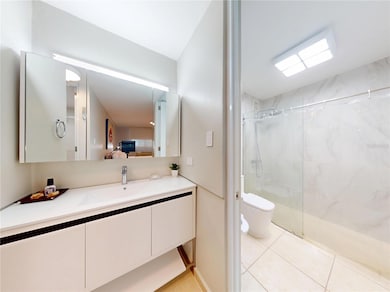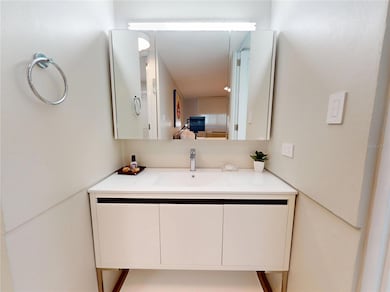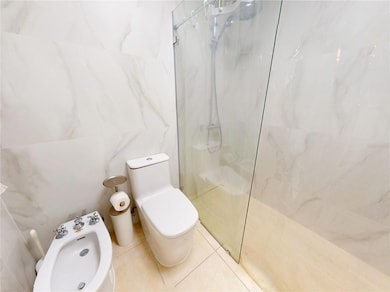1210 Boulevard de La Media Luna Unit 1210 Carolina, PR 00987
Highlights
- Fitness Center
- Gated Community
- Mountain View
- In Ground Pool
- Open Floorplan
- Clubhouse
About This Home
Formal 3-Bedroom Apartment with Private Patio (1rst Floor Garden Unit) , with two assigned parking Spots, and Modern Updates
We are pleased to present this newly refreshed 3-bedroom, 2-bathroom apartment in a tranquil, well-maintained community. This unit offers comfortable living spaces, privacy, and convenient amenities.
Key Features:
Generous living spaces: 3 ample bedrooms and a bright combined living/dining area
2 full bathrooms recently remodeled for a modern aesthetic
Fully equipped kitchen: stove, refrigerator, microwave, and utility sink with cistern
In-unit laundry area for added convenience
Private patio suitable for relaxation and outdoor activities
Ample storage and well-planned layout throughout
Amenities and Extras:
2 parking spaces
Double security access for enhanced safety
Quiet, well-maintained complex with curb appeal
Availability: End of Septemeber
Rent includes the current month; security deposit and lease guaranty/bond may be required (landlord's policy)
Lease and Screening Requirements:
Prospective tenants must provide: current month rent, security deposit, and bond/guaranty from insurer (if applicable)
Credit check will be required for all applicants
Income verification and references may be requested
Pets: Not permitted. If policy changes, a security deposit applicable to any approved pet will be required (consult property manager)
Nearby conveniences:
Close to shopping, dining, and schools
Convenient access to major roads and public transit
Schedule a showing today to make this your new home. For fastest response, please include: desired move-in date, number of occupants, and any required screening details.
Listing Agent
HED PROPERTIES LLC Brokerage Phone: 787-565-7210 License #18028 Listed on: 09/22/2025
Condo Details
Home Type
- Condominium
Year Built
- Built in 2000
Lot Details
- Back Yard Fenced
- Garden
Property Views
- Mountain
- Garden
Home Design
- Entry on the 1st floor
Interior Spaces
- 1,200 Sq Ft Home
- 3-Story Property
- Open Floorplan
- Partially Furnished
- Shade Shutters
- Solar Screens
- French Doors
- Family Room Off Kitchen
- Combination Dining and Living Room
- Ceramic Tile Flooring
- Security Gate
Kitchen
- Eat-In Kitchen
- Range Hood
- Microwave
- Wine Refrigerator
Bedrooms and Bathrooms
- 3 Bedrooms
- Walk-In Closet
- 2 Full Bathrooms
Laundry
- Laundry Room
- Laundry in Kitchen
- Dryer
Parking
- 2 Carport Spaces
- Ground Level Parking
- 2 Assigned Parking Spaces
Accessible Home Design
- Accessibility Features
- Accessible Entrance
Outdoor Features
- In Ground Pool
- Balcony
- Patio
- Rear Porch
Utilities
- Mini Split Air Conditioners
- Heating Available
- Electric Water Heater
Listing and Financial Details
- Residential Lease
- Security Deposit $2,600
- Property Available on 9/26/25
- The owner pays for management, pool maintenance, recreational, security
- 6-Month Minimum Lease Term
- Application Fee: 0
- Assessor Parcel Number 08800000679
Community Details
Overview
- No Home Owners Association
- Los Altos De Escorial Subdivision
- Community features wheelchair access
Amenities
- Clubhouse
Recreation
- Tennis Courts
- Community Basketball Court
- Pickleball Courts
- Racquetball
- Community Playground
- Fitness Center
- Community Pool
- Park
- Trails
Pet Policy
- No Pets Allowed
Security
- Security Guard
- Gated Community
Matterport 3D Tour
Map
Source: Stellar MLS
MLS Number: PR9115880
- 506 Blvd Media Luna
- 81 Via Antillana
- 1 Media Luna Unit 2603
- Lot 49 7th Street Saint Just Wd
- 7 Saint Just Unit 40
- Calle 8 Urb Montecarlo Unit 1286
- 40 Calle Unit C607
- 501-829648 Country Club C Antonio Luciano Unit 1152
- 1359 Calle Olga Esperanza
- 218 Los Alpes St Ext El Comandante
- 1 Venus Gardens
- Villas de Parana Calle 8 Bloque S7-19
- 626 Cabo Felipe Unit 626
- PR 860 Martin Gonzalez
- PR190 Baldorioty de Castro Unit 206
- 8860 Paseo Del Rey Unit H-102
- 857 Calle 5
- 0 San Juan View Unit 1011
- 0 Calle Eider Unit 1
- 0 Calle 238
- 505 Blvd Media Luna Unit 5-30
- 500 MODESTO ST Cond Bello Horizonte Unit 3-01
- 212 Media Luna Blvd Unit 2909
- COND. Loma Alta Village Unit L-101
- Bernadette St. Nuestra Señora de Lourdes Unit 665
- St. Bernadette Nuestra Señora de Lourdes Unit 665
- edif 8 Cond Villas de Camilo Unit 831
- HW47 Extensión Country Club Unit 1
- 475 Carr 8860 Unit N202
- Cond Monte Real Carr 877 Apt 24d Unit 24
- 45 D Calle Huelva Unit 3
- ALMONTE ST. Cond Guarionex Unit . 2003
- 4RN8 Calle Via 37 Unit 5
- 4RN8 Calle Via 37 Unit 4
- 4RN8 Calle Via 37 Unit 3
- 4RN8 Calle Via 37 Unit 2
- 4RN8 Calle Via 37 Unit 1
- 75 Junin St Unit 1002
- NR10 Via Apt 3 Villa Fontana
- 500 Calle Guayanilla Unit 1001
