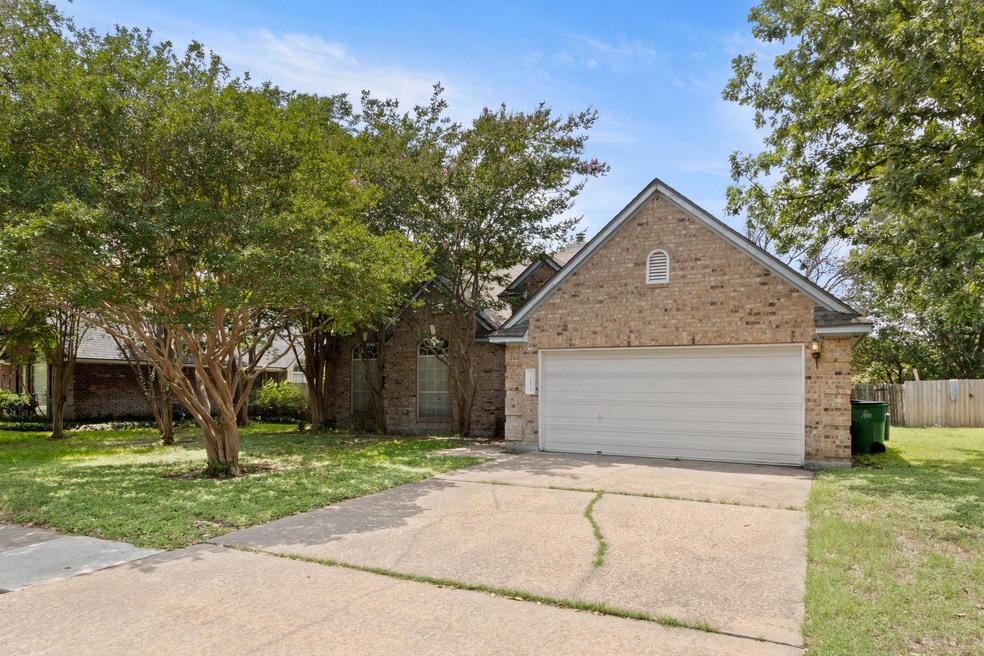
1210 Brophy Dr Pflugerville, TX 78660
Central District NeighborhoodEstimated payment $2,215/month
Highlights
- Wooded Lot
- No HOA
- Double Vanity
- Pflugerville High School Rated A-
- Covered patio or porch
- Crown Molding
About This Home
Welcome to this spacious 3-bedroom, 2-bathroom home located in the heart of Pflugerville’s sought-after Katymead neighborhood. Priced $50K below current comparable sales—excellent opportunity for investors or flippers! Offering 2,203 square feet of living space, this single-story gem is brimming with potential and ready for your personal touch. Step inside to find a thoughtfully designed floor plan featuring a formal dining room, a cozy breakfast nook, and a large kitchen complete with a pantry—ideal for both everyday living and entertaining. The living room boasts a wood-burning fireplace and gas fixtures, creating a warm and inviting atmosphere. The generous primary suite is a true retreat, featuring a massive walk-in closet, dual vanities, and a separate soaking tub and shower. You'll appreciate the home's prime location with easy access to SH-130, making commutes to Austin, the airport, and major tech employers a breeze. Enjoy the convenience of nearby shopping, dining, and top-rated schools—all within a vibrant community. Don’t miss this incredible opportunity to make this home your own in one of Pflugerville’s most established and beloved neighborhoods.
Listing Agent
Realty Texas LLC Brokerage Phone: (800) 660-1022 License #0620086 Listed on: 06/06/2025

Home Details
Home Type
- Single Family
Est. Annual Taxes
- $6,691
Year Built
- Built in 1992
Lot Details
- 9,453 Sq Ft Lot
- Southeast Facing Home
- Wood Fence
- Wooded Lot
- Back Yard Fenced and Front Yard
Parking
- 2 Car Garage
- Front Facing Garage
- Driveway
Home Design
- Brick Exterior Construction
- Slab Foundation
- Shingle Roof
- Composition Roof
Interior Spaces
- 2,203 Sq Ft Home
- 1-Story Property
- Crown Molding
- Ceiling Fan
- Chandelier
- Wood Burning Fireplace
- Blinds
- Living Room with Fireplace
- Dining Room
- Dishwasher
Flooring
- Carpet
- Linoleum
- Tile
Bedrooms and Bathrooms
- 3 Main Level Bedrooms
- Walk-In Closet
- 2 Full Bathrooms
- Double Vanity
- Garden Bath
- Separate Shower
Laundry
- Laundry Room
- Washer and Dryer
Schools
- Brookhollow Elementary School
- Park Crest Middle School
- Pflugerville High School
Utilities
- Central Heating and Cooling System
- Heating System Uses Natural Gas
- ENERGY STAR Qualified Water Heater
- Phone Available
- Cable TV Available
Additional Features
- No Interior Steps
- Covered patio or porch
Community Details
- No Home Owners Association
- Katymead Subdivision
Listing and Financial Details
- Assessor Parcel Number 02744306550000
- Tax Block F
Map
Home Values in the Area
Average Home Value in this Area
Tax History
| Year | Tax Paid | Tax Assessment Tax Assessment Total Assessment is a certain percentage of the fair market value that is determined by local assessors to be the total taxable value of land and additions on the property. | Land | Improvement |
|---|---|---|---|---|
| 2023 | $6,692 | $336,724 | $0 | $0 |
| 2022 | $6,866 | $306,113 | $0 | $0 |
| 2021 | $6,828 | $278,285 | $60,000 | $218,285 |
| 2020 | $6,570 | $260,441 | $60,000 | $200,441 |
| 2018 | $6,488 | $244,259 | $60,000 | $184,259 |
| 2017 | $6,155 | $230,155 | $40,000 | $197,839 |
| 2016 | $5,595 | $209,232 | $40,000 | $177,427 |
| 2015 | $4,528 | $190,211 | $35,000 | $155,211 |
| 2014 | $4,528 | $180,408 | $35,000 | $145,408 |
Property History
| Date | Event | Price | Change | Sq Ft Price |
|---|---|---|---|---|
| 07/14/2025 07/14/25 | Price Changed | $299,999 | -7.7% | $136 / Sq Ft |
| 06/25/2025 06/25/25 | Price Changed | $325,000 | -7.1% | $148 / Sq Ft |
| 06/06/2025 06/06/25 | For Sale | $349,999 | -- | $159 / Sq Ft |
Purchase History
| Date | Type | Sale Price | Title Company |
|---|---|---|---|
| Interfamily Deed Transfer | -- | Netco |
Mortgage History
| Date | Status | Loan Amount | Loan Type |
|---|---|---|---|
| Closed | $103,300 | Stand Alone First |
Similar Homes in the area
Source: Unlock MLS (Austin Board of REALTORS®)
MLS Number: 3119421
APN: 277699
- 1206 Brophy Dr
- 1208 Rocky Creek Dr
- 1209 Fenway Park
- 1000 Twin Creek Dr
- 19512 Kelcie Dann Dr
- 19511 Judys View
- 19600 Kelcie Dann Dr
- 506 Applewood Dr
- 502 Parkview Dr
- 815 Clarence Bohls Ln
- 805 Valley View Dr
- 17006 Brewer Blackbird Dr
- 106 W Walnut Dr
- 509 Red Tailed Hawk Dr
- 1111 Lincoln Sparrow Cove
- 1303 Sweet William Ln
- 1700 Lorant Ln
- 802 Sunflower Dr
- 602 Caterpillar Ln Unit A
- 17301 Leafroller Dr Unit A
- 1001 Timber Bend Dr
- 13203 Meersbook Rd
- 306 Applewood Dr
- 707 Valley View Dr
- 500 Sophie Ct
- 1103 Aspen Grove Dr
- 17900 Pfluger Farm Ln
- 17202 Leafroller Dr
- 17301 Leafroller Dr Unit B
- 17200 Leafroller Dr Unit A
- 601 Dusky Sap Ln
- 17102 Carmel Cricket Dr Unit D
- 1109 Warm Springs Dr
- 201 Meadow Ln
- 1200 Warm Springs Dr
- 17200 Crane Fly Dr Unit c
- 413 Swenson Farms Blvd
- 508 N Cascades Ave Unit 1
- 610 E Pfluger St
- 409 E Pflugerville Pkwy






