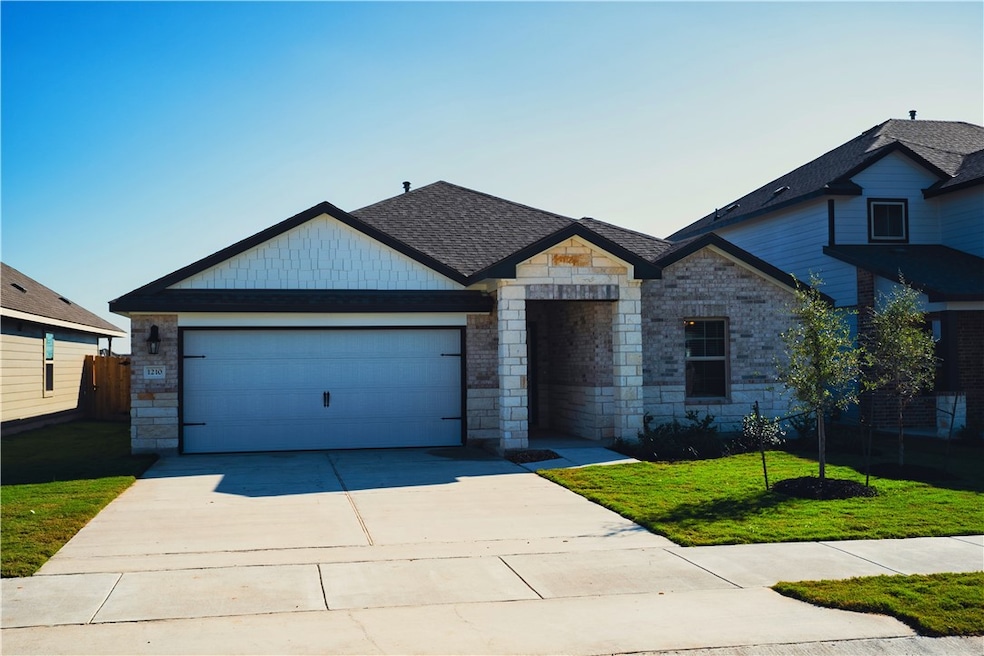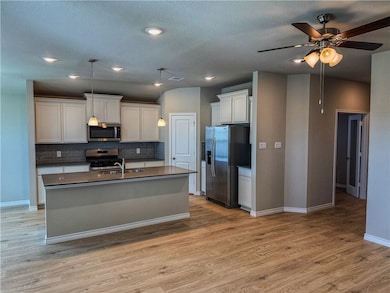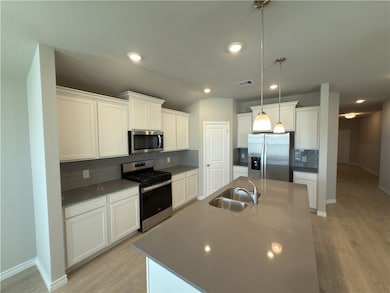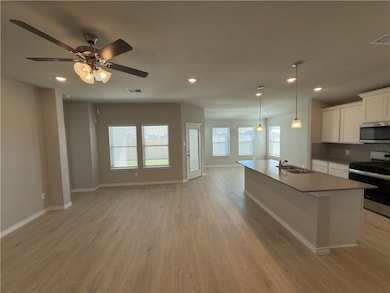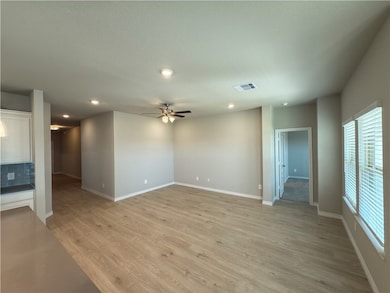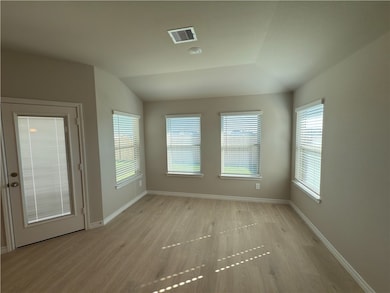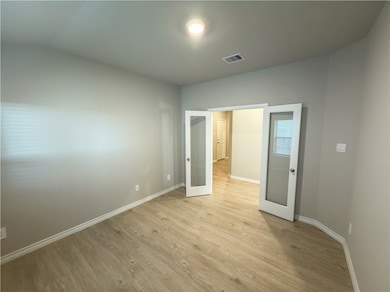1210 Canton Dr College Station, TX 77845
Highlights
- Traditional Architecture
- Granite Countertops
- Walk-In Pantry
- A&M Consolidated Middle School Rated A
- Community Pool
- 2 Car Attached Garage
About This Home
Welcome to the brand-new, never-lived-in 4 bedroom, 3 bath home at 1210 Canton Drive in College Station. From the moment you arrive you’ll notice the fresh, modern feel of a home built just a month ago and ready for you to make it yours. Inside you’ll find spacious rooms, all new appliances, a washer and dryer included, and a roomy backyard that’s perfect for relaxing, entertaining, or letting your pets roam. Beyond the home itself the community shines with amenities designed for an active lifestyle. Enjoy the community pool and splash pad, play a match on the pickleball court or basketball court, take your dog to one of the dog parks, and stretch your legs along roughly 2 miles of walking trail. For convenience there’s even a brand new gas station nearby, and you’ll be just a five-minute drive to the popular Tower Point shopping and dining area. This is a fantastic opportunity to move into a pristine home in an amenity-rich, family-friendly neighborhood—everything is fresh, inviting, and ready for your next chapter.
Home Details
Home Type
- Single Family
Year Built
- Built in 2025
Lot Details
- 5,750 Sq Ft Lot
- Wood Fence
Parking
- 2 Car Attached Garage
- Garage Door Opener
Home Design
- Traditional Architecture
- Brick Exterior Construction
- Slab Foundation
- Composition Roof
- HardiePlank Type
Interior Spaces
- 1,953 Sq Ft Home
- 1-Story Property
- Ceiling Fan
- Window Treatments
Kitchen
- Walk-In Pantry
- Built-In Gas Oven
- Plumbed For Gas In Kitchen
- Cooktop
- Recirculated Exhaust Fan
- Dishwasher
- Kitchen Island
- Granite Countertops
- Disposal
Flooring
- Carpet
- Vinyl
Bedrooms and Bathrooms
- 4 Bedrooms
- 3 Full Bathrooms
Laundry
- Dryer
- Washer
Home Security
- Smart Home
- Fire and Smoke Detector
Outdoor Features
- Patio
Utilities
- Central Heating and Cooling System
- Gas Water Heater
- High Speed Internet
Listing and Financial Details
- Security Deposit $2,400
- Property Available on 11/13/25
- Tenant pays for electricity, gas, grounds care, sewer, trash collection, water
- Legal Lot and Block 6 / 39
Community Details
Overview
- Southern Pointe Subdivision
Recreation
- Community Playground
- Community Pool
- Dog Park
Pet Policy
- No Pets Allowed
Map
Source: Bryan-College Station Regional Multiple Listing Service
MLS Number: 25011901
- 1211 Canton Dr
- 1216 Canton Dr
- 1215 Canton Dr
- 1217 Canton Dr
- 1219 Canton Dr
- 1221 Canton Dr
- 1223 Canton Dr
- 1227 Patriot Dr
- 1236 Patriot Dr
- 1217 Kennesaw Dr
- 1209 Kennesaw Dr
- 6410 Raleigh Dr
- 6303 Raleigh Dr
- 6434 Raleigh Dr
- 6409 Raleigh Dr
- 6308 Raleigh Dr
- Rosewood Plan at Southern Pointe
- Oleander Plan at Southern Pointe
- Palm Plan at Southern Pointe
- Mimosa Plan at Southern Pointe
- 6207 Trado Dr
- 6225 Greenville Dr
- 6308 Eldora Dr
- 6325 Fulton Dr
- 6208 Pocono Dr
- 5930 Eldora Dr
- 1337 S South Oaks Dr
- 715 Berry Creek
- 4709 Shoal Creek Dr
- 701 Putter Ct
- 1545 Arrington Rd
- 304 Candle Stone Ct
- 4298 Rock Bend Dr
- 4014 Rocky Vista Dr
- 4340 Decatur Dr
- 4102 Rocky Mountain Ct
- 4317 Dawn Lynn Dr
- 4304 Addison Ct
- 4344 Spring Garden Dr
- 4315 Spring Garden Dr
