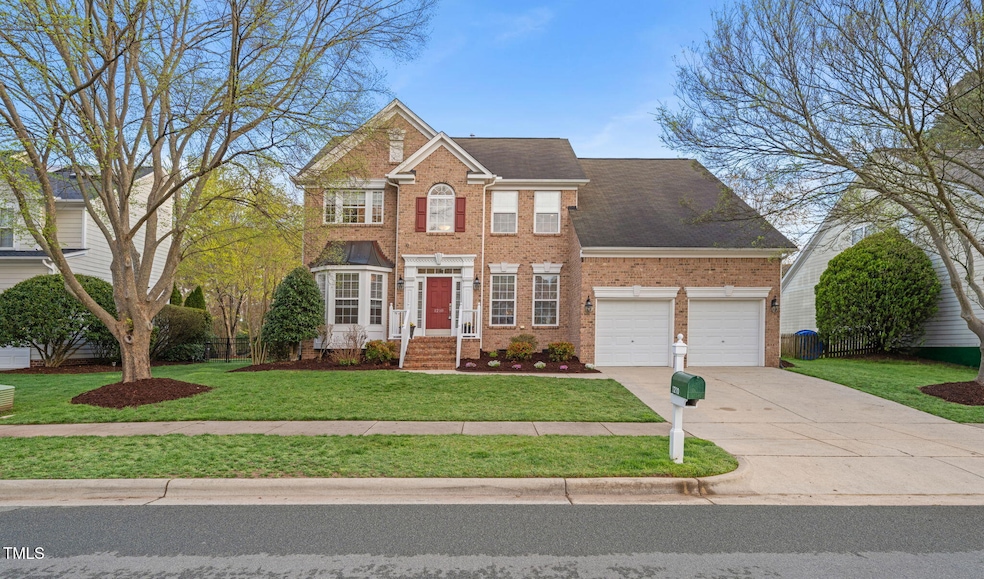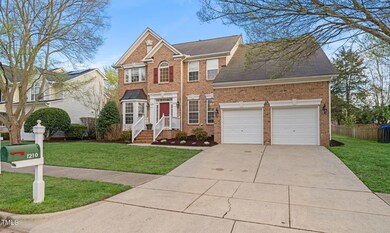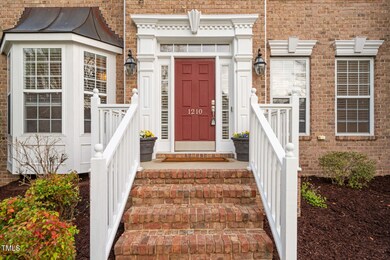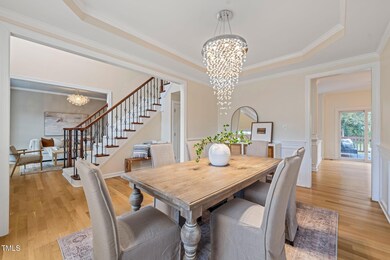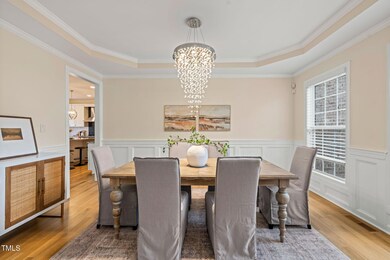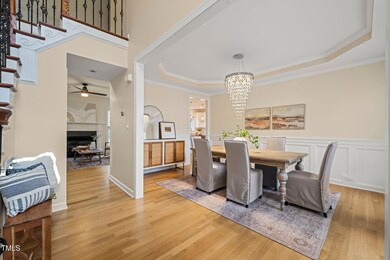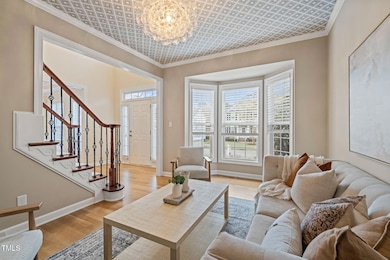
1210 Caribou Crossing Durham, NC 27713
Highlights
- Finished Room Over Garage
- Deck
- Cathedral Ceiling
- Clubhouse
- Transitional Architecture
- Wood Flooring
About This Home
As of April 2025LOCATION, RENOVATION, LOCATION, RENOVATION! You can have the BEST OF BOTH important features in this beautifully renovated SW Durham home. Centrally located in the Triangle, the home is less than 15 minutes north to Duke, 15 mins south to Jordan Lake and RTP, 15 mins west to UNC-Chapel Hill and 15 mins east to RDU. This 4B/2.5B with BONUS, OFFICE and PRIMARY BEDROOM RETREAT has been completely renovated with professional designer touches throughout the interior* NEW windows, *NEW kitchen and bath * NEW cabinetry with easy pull-out drawers and shelving *REFINISHED hardwoods* QUARTZ counter tops and breakfast bar *SS high-end kitchen appliances *DESIGNER ceramic tile *NEW light fixtures *NEW thermostat *REFURBISHED rear deck *Trail links to THE AMERICAN TOBACCO TRAIL *AMENITIES include community pool and playground *A MUST SEE that will check every box!
Last Agent to Sell the Property
Long & Foster Real Estate INC License #224944 Listed on: 03/27/2025

Home Details
Home Type
- Single Family
Est. Annual Taxes
- $4,704
Year Built
- Built in 2002
Lot Details
- 9,583 Sq Ft Lot
- Lot Dimensions are 75 x 120 x 80 x 120
- Property fronts a private road
- Rectangular Lot
- Level Lot
- Open Lot
- Cleared Lot
- Few Trees
- Back and Front Yard
HOA Fees
- $85 Monthly HOA Fees
Parking
- 2 Car Direct Access Garage
- Parking Pad
- Finished Room Over Garage
- Parking Storage or Cabinetry
- Inside Entrance
- Front Facing Garage
- Garage Door Opener
- Private Driveway
- 2 Open Parking Spaces
Home Design
- Transitional Architecture
- Traditional Architecture
- Brick Veneer
- Block Foundation
- Shingle Roof
Interior Spaces
- 2,880 Sq Ft Home
- 2-Story Property
- Tray Ceiling
- Cathedral Ceiling
- Ceiling Fan
- Chandelier
- Gas Log Fireplace
- ENERGY STAR Qualified Windows
- Insulated Windows
- Entrance Foyer
- Family Room with Fireplace
- Living Room
- Dining Room
- Home Office
- Bonus Room
- Neighborhood Views
- Smart Thermostat
Kitchen
- Eat-In Kitchen
- Breakfast Bar
- Electric Oven
- Self-Cleaning Oven
- Electric Range
- Range Hood
- Ice Maker
- Dishwasher
- Stainless Steel Appliances
- Kitchen Island
- Quartz Countertops
- Disposal
Flooring
- Wood
- Carpet
- Ceramic Tile
Bedrooms and Bathrooms
- 4 Bedrooms
- Double Vanity
- Soaking Tub
- Bathtub with Shower
- Shower Only in Primary Bathroom
Laundry
- Laundry Room
- Laundry on main level
- Washer and Electric Dryer Hookup
Attic
- Pull Down Stairs to Attic
- Unfinished Attic
Basement
- Exterior Basement Entry
- Crawl Space
Outdoor Features
- Deck
- Front Porch
Schools
- Lyons Farm Elementary School
- Githens Middle School
- Jordan High School
Horse Facilities and Amenities
- Grass Field
Utilities
- Forced Air Heating and Cooling System
- Floor Furnace
- Heating System Uses Natural Gas
- Gas Water Heater
- Cable TV Available
Listing and Financial Details
- Assessor Parcel Number 150255
Community Details
Overview
- Association fees include ground maintenance, road maintenance
- Huntington Ridge HOA, Phone Number (910) 295-3791
- Cas Nc Association
- Built by Drees Homes
- Huntington Ridge Subdivision, The Scarborough Iv Floorplan
Amenities
- Trash Chute
- Clubhouse
Recreation
- Recreation Facilities
- Community Playground
- Community Pool
- Trails
Ownership History
Purchase Details
Home Financials for this Owner
Home Financials are based on the most recent Mortgage that was taken out on this home.Purchase Details
Home Financials for this Owner
Home Financials are based on the most recent Mortgage that was taken out on this home.Purchase Details
Home Financials for this Owner
Home Financials are based on the most recent Mortgage that was taken out on this home.Purchase Details
Home Financials for this Owner
Home Financials are based on the most recent Mortgage that was taken out on this home.Similar Homes in Durham, NC
Home Values in the Area
Average Home Value in this Area
Purchase History
| Date | Type | Sale Price | Title Company |
|---|---|---|---|
| Warranty Deed | $740,000 | None Listed On Document | |
| Warranty Deed | $349,000 | None Available | |
| Quit Claim Deed | $25,000 | None Available | |
| Warranty Deed | $286,500 | -- |
Mortgage History
| Date | Status | Loan Amount | Loan Type |
|---|---|---|---|
| Open | $675,000 | New Conventional | |
| Previous Owner | $331,500 | New Conventional | |
| Previous Owner | $120,000 | Credit Line Revolving | |
| Previous Owner | $90,000 | Credit Line Revolving | |
| Previous Owner | $50,000 | Credit Line Revolving | |
| Previous Owner | $228,800 | No Value Available | |
| Closed | $28,600 | No Value Available |
Property History
| Date | Event | Price | Change | Sq Ft Price |
|---|---|---|---|---|
| 04/30/2025 04/30/25 | Sold | $740,000 | +2.1% | $257 / Sq Ft |
| 03/31/2025 03/31/25 | Pending | -- | -- | -- |
| 03/27/2025 03/27/25 | For Sale | $725,000 | -- | $252 / Sq Ft |
Tax History Compared to Growth
Tax History
| Year | Tax Paid | Tax Assessment Tax Assessment Total Assessment is a certain percentage of the fair market value that is determined by local assessors to be the total taxable value of land and additions on the property. | Land | Improvement |
|---|---|---|---|---|
| 2024 | $4,704 | $337,264 | $76,312 | $260,952 |
| 2023 | $4,418 | $337,264 | $76,312 | $260,952 |
| 2022 | $4,317 | $337,264 | $76,312 | $260,952 |
| 2021 | $4,296 | $337,264 | $76,312 | $260,952 |
| 2020 | $4,195 | $337,264 | $76,312 | $260,952 |
| 2019 | $4,195 | $337,264 | $76,312 | $260,952 |
| 2018 | $4,414 | $325,391 | $54,945 | $270,446 |
| 2017 | $4,381 | $325,391 | $54,945 | $270,446 |
| 2016 | $4,234 | $325,391 | $54,945 | $270,446 |
| 2015 | $4,847 | $350,170 | $65,100 | $285,070 |
| 2014 | $4,847 | $350,170 | $65,100 | $285,070 |
Agents Affiliated with this Home
-
Christy Kimbro

Seller's Agent in 2025
Christy Kimbro
Long & Foster Real Estate INC
(919) 619-7347
74 Total Sales
-
Marinus Leach

Buyer's Agent in 2025
Marinus Leach
LPT Realty, LLC
(917) 460-6236
53 Total Sales
-
Beleenne Dickerson

Buyer Co-Listing Agent in 2025
Beleenne Dickerson
LPT Realty, LLC
(919) 455-3431
21 Total Sales
Map
Source: Doorify MLS
MLS Number: 10084741
APN: 150255
- 1028 Bellenden Dr
- 1215 Bellenden Dr
- 1039 Bellenden Dr
- 1040 Bellenden Dr
- 7502 Hedfield Way
- 519 Hunting Chase
- 1604 Timber Wolf Dr
- 7516 Massey Chapel Rd
- 233 S Bend Dr
- 120 James Ross Drive Rd
- 211 Cool Spring Rd
- 316 Academia Ct
- 203 S Bend Dr
- 204 S Bend Dr
- 1118 Scholastic Cir
- Torino Plan at The Courtyards at Southpoint
- 1410 Southpoint Trail
- 708 Cheselden Dr
- 1416 Southpoint Trail
- 1217 Great Egret Way
