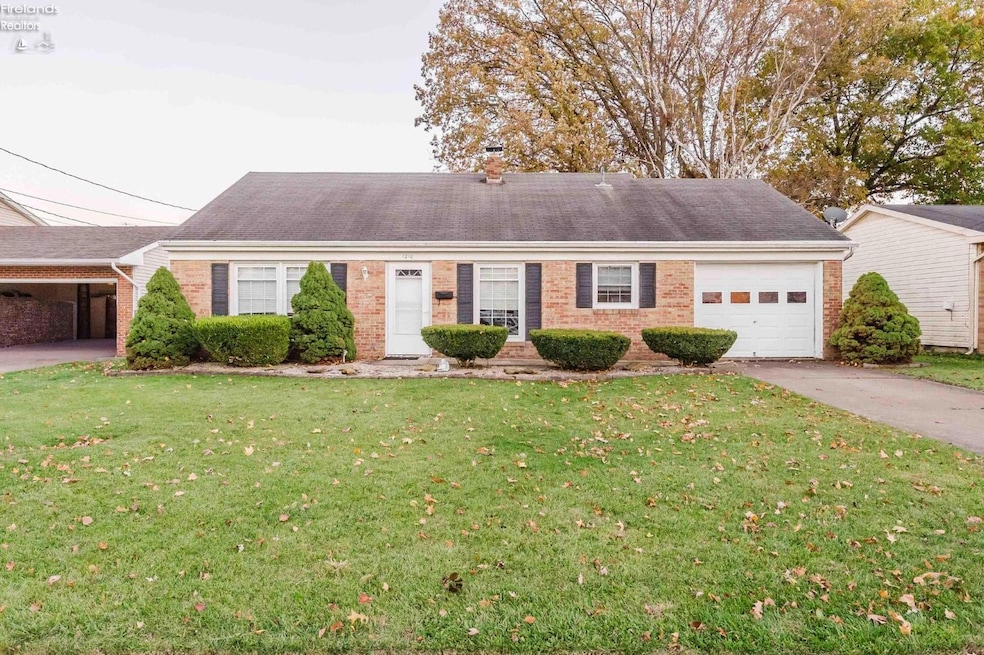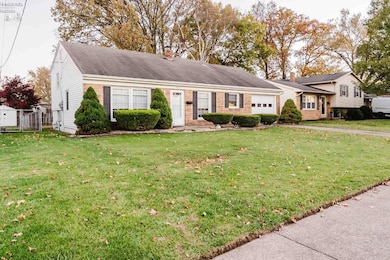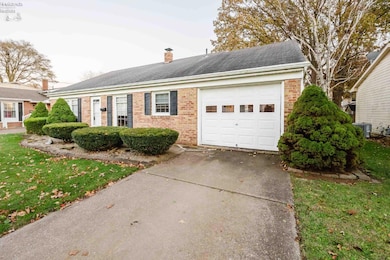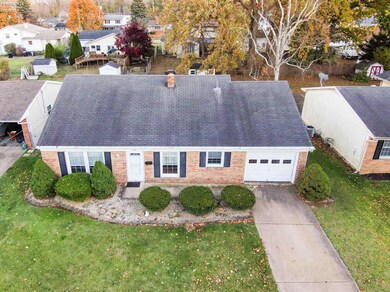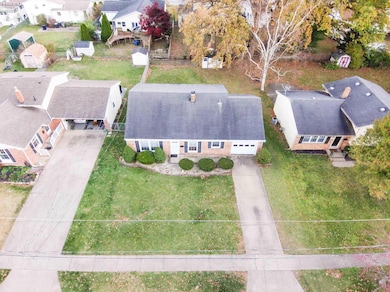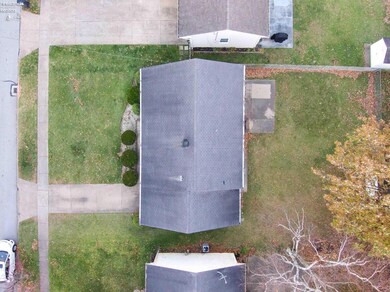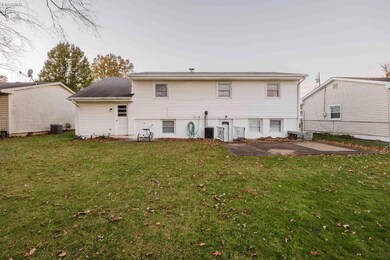1210 Chalet Dr Sandusky, OH 44870
Estimated payment $1,074/month
Highlights
- Popular Property
- 1 Car Attached Garage
- Brick or Stone Mason
- Fireplace
- Thermal Pane Windows
- Living Room
About This Home
IMMEDIATE POSSESSION on this 4 bedroom, 2 full bath multi-level home with a finished 18x13 family room in the finished lower level. Large living room w/fireplace, foyer w/pass thru view to dining room/kitchen combination with major appliances & tons of storage space. The 2nd floor has 3 bedrooms, one full bathroom, linen closet, storage closet & laundry shoot. The finished lower level has the family room, the 4th bedroom, laundry area with washer & dryer and the utility room. The finished lower level also has a exterior door w/steps up to the great back yard. Additional features are central air, brick and vinyl sided, attached heated garage with 11x6 workshop, replacement windows, fenced back yard w/shed & back patio. Located close to downtown Sandusky with it's fine restaurants, shops, taverns, museums, the Shade Mylander Plaza, the new Jackson Street Pier & Cedar Point is close by also just off or route #250 with all the indoor water parks, Sandusky Mall and so much more.
Co-Listing Agent
Default zSystem
zSystem Default
Home Details
Home Type
- Single Family
Est. Annual Taxes
- $1,512
Year Built
- Built in 1965
Lot Details
- 7,501 Sq Ft Lot
- Lot Dimensions are 60 x 125
Parking
- 1 Car Attached Garage
- Heated Garage
- Open Parking
- Off-Street Parking
Home Design
- Split Level Home
- Brick or Stone Mason
- Asphalt Roof
- Vinyl Siding
Interior Spaces
- 1,512 Sq Ft Home
- Ceiling Fan
- Fireplace
- Thermal Pane Windows
- Entrance Foyer
- Family Room Downstairs
- Living Room
- Dining Room
Kitchen
- Range
- Dishwasher
- Disposal
Bedrooms and Bathrooms
- 4 Bedrooms
- Primary bedroom located on second floor
- 2 Full Bathrooms
Laundry
- Laundry Room
- Dryer
- Washer
Finished Basement
- Walk-Out Basement
- Laundry in Basement
Outdoor Features
- Outdoor Storage
Utilities
- Forced Air Heating and Cooling System
- Heating System Uses Natural Gas
- Vented Exhaust Fan
- 100 Amp Service
- Cable TV Available
Community Details
- Alpine Hts Subdn Subdivision
Listing and Financial Details
- Assessor Parcel Number 5701068000
Map
Home Values in the Area
Average Home Value in this Area
Tax History
| Year | Tax Paid | Tax Assessment Tax Assessment Total Assessment is a certain percentage of the fair market value that is determined by local assessors to be the total taxable value of land and additions on the property. | Land | Improvement |
|---|---|---|---|---|
| 2024 | $1,512 | $49,104 | $6,114 | $42,990 |
| 2023 | $1,512 | $38,419 | $4,777 | $33,642 |
| 2022 | $1,468 | $38,422 | $4,777 | $33,645 |
| 2021 | $1,482 | $38,430 | $4,780 | $33,650 |
| 2020 | $1,137 | $29,680 | $4,780 | $24,900 |
| 2019 | $1,169 | $29,680 | $4,780 | $24,900 |
| 2018 | $1,170 | $29,680 | $4,780 | $24,900 |
| 2017 | $1,143 | $29,130 | $6,310 | $22,820 |
| 2016 | $1,143 | $29,130 | $6,310 | $22,820 |
| 2015 | $1,031 | $29,130 | $6,310 | $22,820 |
| 2014 | $1,025 | $29,130 | $6,310 | $22,820 |
| 2013 | $1,015 | $29,130 | $6,310 | $22,820 |
Property History
| Date | Event | Price | List to Sale | Price per Sq Ft |
|---|---|---|---|---|
| 11/16/2025 11/16/25 | For Sale | $179,900 | -- | $119 / Sq Ft |
Purchase History
| Date | Type | Sale Price | Title Company |
|---|---|---|---|
| Fiduciary Deed | -- | None Listed On Document | |
| Interfamily Deed Transfer | -- | None Available |
Source: Firelands Association of REALTORS®
MLS Number: 20254523
APN: 57-01068-000
- 15 Tyler Way
- 1474 Dixon Dr
- 1304 E Parish St
- 1119 E Parish St
- 315 50th St
- 314 48th St
- 2601 Merriweather Rd
- 313 42nd St
- 319 E Parish St
- 301 E Parish St
- 216 E Follett St
- 1418 E Larchmont Dr
- 2156 S Oldgate St
- 1401 Mckinley St
- 2130 Columbus Ave
- 1648 Oakmont Ln
- 2033 S Oldgate St
- 1419 Erie Blvd
- 2038 Rohde St
- 2038 Columbus Ave
- 1227 Avondale St
- 1632 Oakmont Ln
- 1528 5th St Unit Purple
- 1528 5th St Unit Blue
- 1528 5th St Unit Green
- 22 Marina Point Dr
- 2613 Pioneer Trail
- 1511 Columbus Ave Unit C
- 3307 Columbus Ave
- 1032 Perry St
- 122 Redwood Dr
- 1107 1st St Unit ID1061069P
- 125 Neil St Unit 125 Neil Street Upper
- 2800 Mall Dr N
- 1309 Stone St
- 100 Brook Blvd
- 208-214 Perry St
- 225 Hancock St
- 1600 Pelton Park Dr
- 246 E Market St
