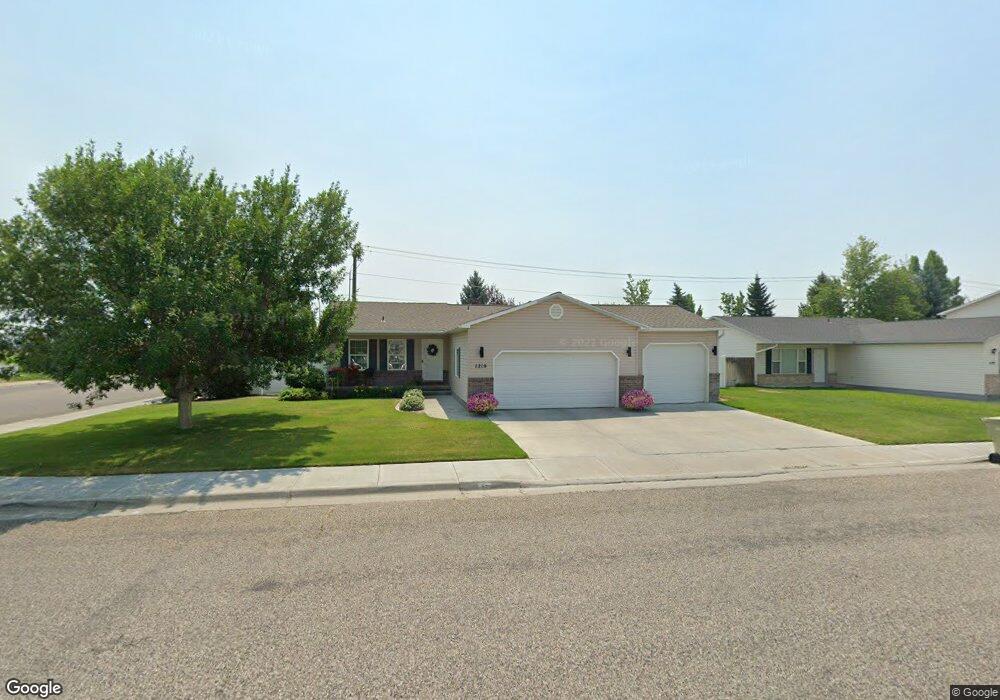1210 Clarence Dr Idaho Falls, ID 83402
Estimated Value: $332,000 - $383,000
About This Home
This spacious 5-bedroom, 3-bathroom home at 1210 Clarence Dr offers 2,300 square feet of living space. Corner lot with fully fenced back yard. The living room provides ample room for relaxation and entertainment. Each bathroom features a tub/shower combination for convenience. The bedrooms are designed to accommodate various furniture arrangements and provide adequate storage space.
Additional amenities include cable readiness and high-speed internet access, ensuring connectivity for work or leisure. The property is equipped with a heating system and a sprinkler system for maintenance ease. A washer/dryer hookup is available for laundry convenience. The exterior features a manageable yard, suitable for outdoor activities. The rental price is available upon request.
Ownership History
Purchase Details
Home Financials for this Owner
Home Financials are based on the most recent Mortgage that was taken out on this home.Purchase Details
Home Financials for this Owner
Home Financials are based on the most recent Mortgage that was taken out on this home.Home Values in the Area
Average Home Value in this Area
Purchase History
| Date | Buyer | Sale Price | Title Company |
|---|---|---|---|
| Reed Sam | -- | Mountain West Title & Escrow | |
| Jensen Eric W | -- | First American Title Insuran |
Mortgage History
| Date | Status | Borrower | Loan Amount |
|---|---|---|---|
| Open | Reed Sam | $121,600 | |
| Previous Owner | Jensen Eric W | $107,000 |
Property History
| Date | Event | Price | List to Sale | Price per Sq Ft |
|---|---|---|---|---|
| 11/29/2024 11/29/24 | Off Market | $2,350 | -- | -- |
| 10/21/2024 10/21/24 | For Rent | $2,350 | -- | -- |
Tax History Compared to Growth
Tax History
| Year | Tax Paid | Tax Assessment Tax Assessment Total Assessment is a certain percentage of the fair market value that is determined by local assessors to be the total taxable value of land and additions on the property. | Land | Improvement |
|---|---|---|---|---|
| 2025 | $1,556 | $403,276 | $83,483 | $319,793 |
| 2024 | $1,556 | $362,960 | $60,460 | $302,500 |
| 2023 | $1,783 | $349,180 | $60,460 | $288,720 |
| 2022 | $2,457 | $311,491 | $52,571 | $258,920 |
| 2021 | $1,720 | $224,674 | $47,804 | $176,870 |
| 2019 | $1,924 | $194,291 | $41,561 | $152,730 |
| 2018 | $1,659 | $207,136 | $37,786 | $169,350 |
| 2017 | $1,524 | $174,918 | $34,338 | $140,580 |
| 2016 | $1,490 | $162,092 | $32,692 | $129,400 |
| 2015 | $1,410 | $149,274 | $32,692 | $116,582 |
| 2014 | $26,264 | $149,274 | $29,184 | $120,090 |
| 2013 | $1,319 | $143,793 | $29,183 | $114,610 |
Map
- 2836 Dorothy St
- 950 Clarence Dr
- 3010 Simon St
- 940 Clarence Dr
- 3179 Stella Dr
- 1493 Helix Blvd
- 701 Moonlite Dr
- 1548 Ernest Dr
- 2819 W Meadow Lark Ln
- 604 Neptune Dr
- 490 Moonlite Dr
- 2000 N 26th W
- 2483 Mars St
- 867 Coachman Dr
- 648 Buckboard Ln
- 863 Coachman Dr
- 2840 Vesta St
- 429 Buckboard Ln
- 2288 Trivet St
- 290 Donna Dr
- 1192 Clarence Dr
- 1178 Clarence Dr
- 1250 Clarence Dr
- 2815 Dorothy St
- 2810 Dorothy St
- 1160 Clarence Dr
- 2850 Agnes St
- 2819 Dorothy St
- 1270 Clarence Dr
- 1144 Clarence Dr
- 2860 Agnes St
- 2855 Agnes St
- 2820 Dorothy St
- 1136 Clarence Dr
- 2835 Dorothy St
- 1290 Clarence Dr
- 2870 Agnes St
- 1124 Clarence Dr
- 2863 Agnes St
- 2845 Dorothy St
